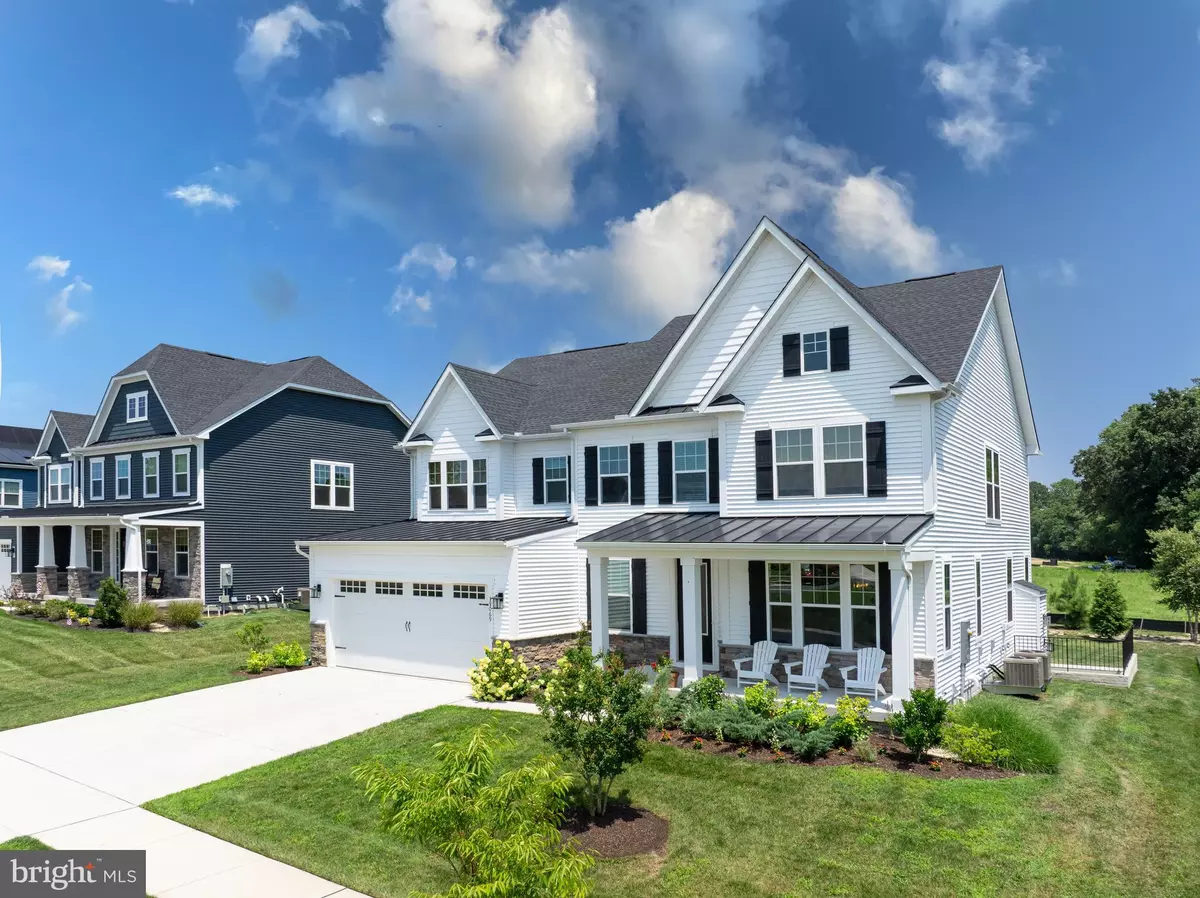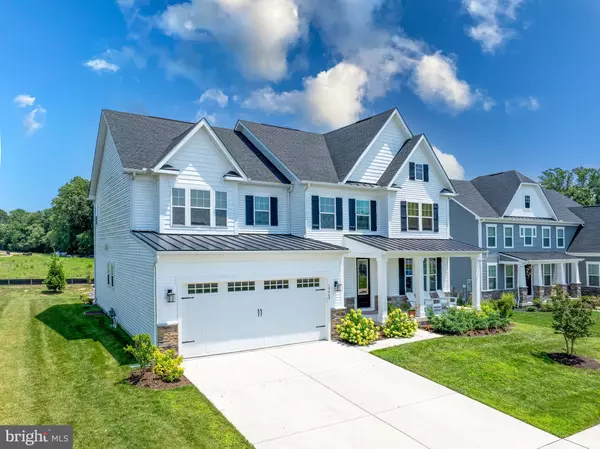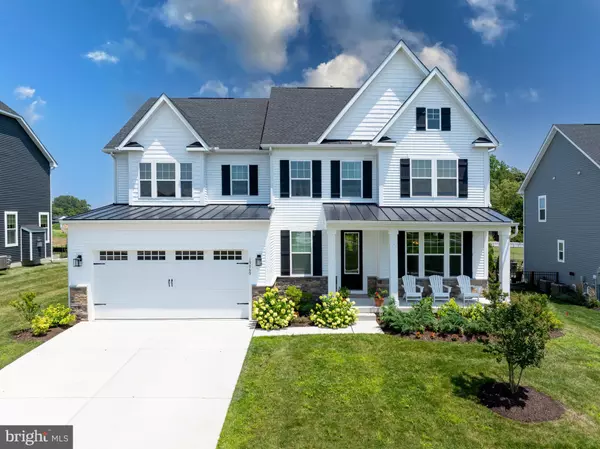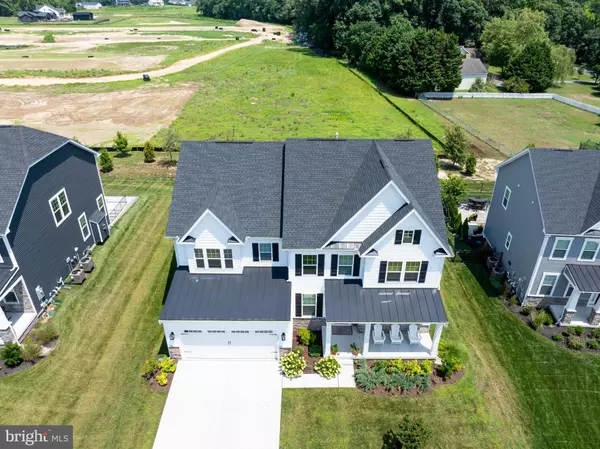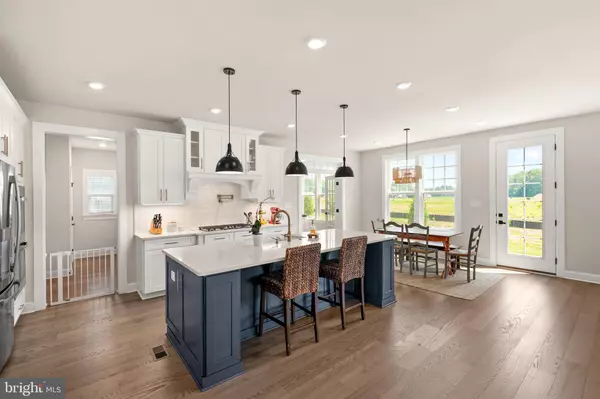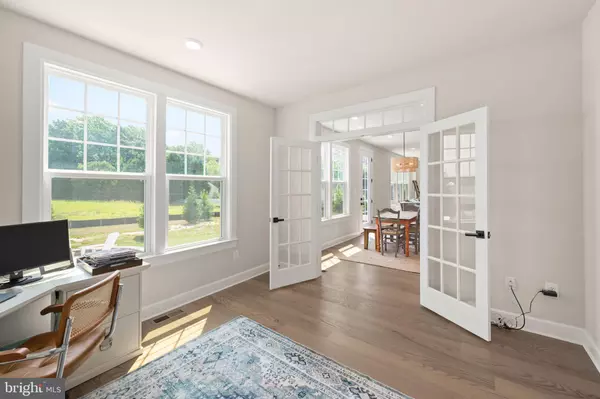5 Beds
5 Baths
4,500 SqFt
5 Beds
5 Baths
4,500 SqFt
Key Details
Property Type Single Family Home
Sub Type Detached
Listing Status Coming Soon
Purchase Type For Sale
Square Footage 4,500 sqft
Price per Sqft $175
Subdivision Marsh Farm Estates
MLS Listing ID DESU2077556
Style Coastal,Contemporary
Bedrooms 5
Full Baths 4
Half Baths 1
HOA Fees $844/qua
HOA Y/N Y
Abv Grd Liv Area 3,500
Originating Board BRIGHT
Year Built 2022
Annual Tax Amount $1,893
Tax Year 2024
Lot Size 10,890 Sqft
Acres 0.25
Lot Dimensions 80.00 x 110.00
Property Description
Enter through the welcoming foyer, where 10-foot ceilings and abundant natural light create an immediate sense of grandeur. The open-concept main level showcases premium engineered hardwood flooring throughout, leading you to thoughtfully connected living spaces. The gourmet kitchen stands as a culinary masterpiece, featuring 42-inch custom white shaker cabinetry, an impressive center island, and luxurious quartz countertops. Home chefs will appreciate the high-end stainless steel appliances, including a 5-burner gas cooktop with pot filler, wine refrigerator, and smart technology integration. A spacious pantry and bright eat-in area with patio access complete this exceptional kitchen.
The inviting family room centers around a cozy gas fireplace, surrounded by oversized windows that bathe the space in natural light. A well-appointed mudroom offers a handcrafted storage solution featuring a cozy seating nook, overhead coat storage, and hidden compartments for shoes and accessories, and a convenient powder room, all accessible from both the kitchen and two-car garage.
The second floor welcomes you with a generous landing leading to four bedrooms. The luxurious owner's suite features elegant tray ceilings, dual walk-in closets, and a spa-inspired ensuite with double vanity, glass-enclosed shower, soaking tub, and private water closet. Three additional bedrooms with walk-in closets offer comfortable accommodations, with one enjoying a private ensuite while two share a beautifully appointed bath with designer tile and premium fixtures.
The lower level presents an entertainment haven with 9-foot ceilings, featuring a fifth bedroom, full bath, expansive family room, and dedicated workout space. French doors lead to an outdoor oasis complete with stamped concrete and paver patio, relaxing hot tub, and inviting fire pit.
Premium upgrades throughout include designer light fixtures with dimmer controls, display cabinetry, soft-close drawers, and additional custom storage solutions. Located minutes from historic Lewes, Rehoboth Beach, state parks, shopping, dining, and medical facilities, this home offers the perfect coastal lifestyle. The community provides resort-style amenities including a fitness center, covered patio seating, outdoor kitchen cabana, pool, bar, and fire pit. Whether as a primary residence or beach getaway, this home embodies the relaxed elegance of Sussex County living.
A one year home warranty will be offered with an acceptable purchase price. Professional interior photos coming soon.
Location
State DE
County Sussex
Area Lewes Rehoboth Hundred (31009)
Zoning RESIDENTIAL
Rooms
Other Rooms Dining Room, Primary Bedroom, Bedroom 2, Bedroom 3, Bedroom 5, Kitchen, Family Room, Foyer, Breakfast Room, Bedroom 1, Exercise Room, Laundry, Mud Room, Office, Primary Bathroom, Full Bath, Half Bath
Basement Fully Finished, Side Entrance, Sump Pump, Walkout Stairs, Windows
Interior
Interior Features Breakfast Area, Built-Ins, Carpet, Combination Kitchen/Living, Crown Moldings, Dining Area, Family Room Off Kitchen, Floor Plan - Open, Formal/Separate Dining Room, Kitchen - Eat-In, Kitchen - Gourmet, Kitchen - Island, Pantry, Recessed Lighting, Primary Bath(s), Sauna, Bathroom - Soaking Tub, Bathroom - Stall Shower, Bathroom - Tub Shower, Upgraded Countertops, Walk-in Closet(s), WhirlPool/HotTub
Hot Water Natural Gas, Tankless
Heating Forced Air
Cooling Central A/C
Flooring Luxury Vinyl Plank, Partially Carpeted
Equipment Built-In Range, Dishwasher, Disposal, Dryer, Exhaust Fan, Microwave, Oven - Self Cleaning, Oven - Wall, Refrigerator, Stainless Steel Appliances, Washer, Oven - Double, Icemaker, Extra Refrigerator/Freezer, Water Heater
Furnishings Partially
Fireplace N
Window Features Screens
Appliance Built-In Range, Dishwasher, Disposal, Dryer, Exhaust Fan, Microwave, Oven - Self Cleaning, Oven - Wall, Refrigerator, Stainless Steel Appliances, Washer, Oven - Double, Icemaker, Extra Refrigerator/Freezer, Water Heater
Heat Source Natural Gas
Laundry Upper Floor
Exterior
Exterior Feature Patio(s), Screened, Porch(es)
Parking Features Garage - Front Entry, Inside Access, Garage Door Opener
Garage Spaces 4.0
Amenities Available Club House, Fitness Center, Pool - Outdoor, Billiard Room
Water Access N
Roof Type Architectural Shingle
Accessibility 2+ Access Exits
Porch Patio(s), Screened, Porch(es)
Attached Garage 2
Total Parking Spaces 4
Garage Y
Building
Story 2
Foundation Concrete Perimeter
Sewer Public Septic
Water Public
Architectural Style Coastal, Contemporary
Level or Stories 2
Additional Building Above Grade, Below Grade
Structure Type 9'+ Ceilings,Dry Wall
New Construction N
Schools
School District Cape Henlopen
Others
HOA Fee Include Trash,Snow Removal,Lawn Maintenance,Pool(s)
Senior Community No
Tax ID 234-12.00-484.00
Ownership Fee Simple
SqFt Source Estimated
Acceptable Financing Cash, Conventional, USDA, FHA, VA
Listing Terms Cash, Conventional, USDA, FHA, VA
Financing Cash,Conventional,USDA,FHA,VA
Special Listing Condition Standard

"My job is to find and attract mastery-based agents to the office, protect the culture, and make sure everyone is happy! "


