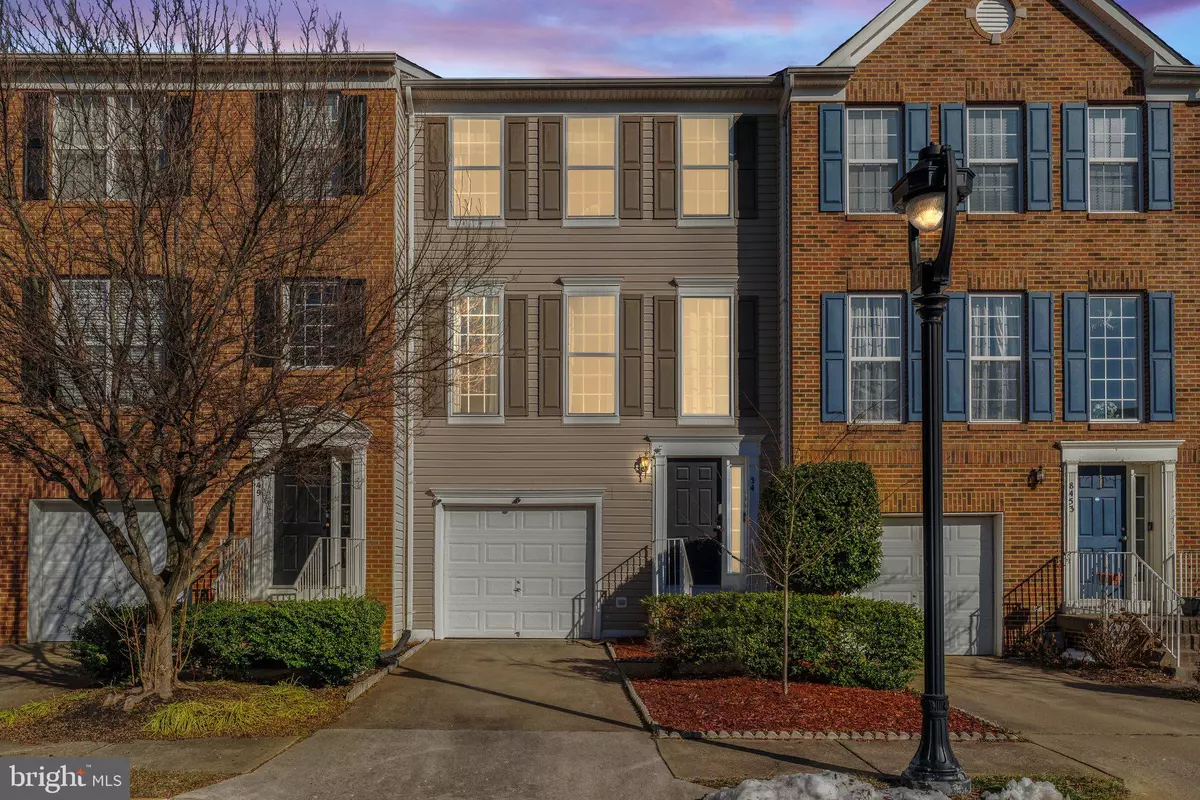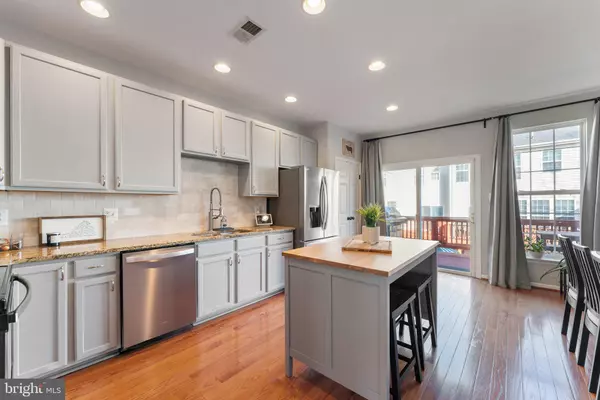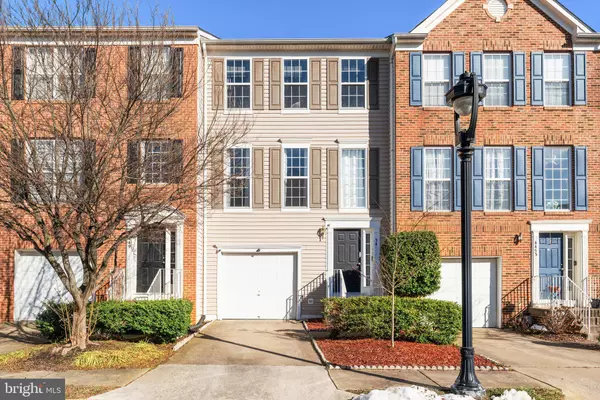3 Beds
4 Baths
1,904 SqFt
3 Beds
4 Baths
1,904 SqFt
OPEN HOUSE
Sat Feb 01, 12:00pm - 2:00pm
Sun Feb 02, 2:00pm - 4:00pm
Key Details
Property Type Townhouse
Sub Type Interior Row/Townhouse
Listing Status Active
Purchase Type For Sale
Square Footage 1,904 sqft
Price per Sqft $307
Subdivision Skyview Park
MLS Listing ID VAFX2219490
Style Other
Bedrooms 3
Full Baths 2
Half Baths 2
HOA Fees $311/qua
HOA Y/N Y
Abv Grd Liv Area 1,600
Originating Board BRIGHT
Year Built 2004
Annual Tax Amount $6,129
Tax Year 2024
Lot Size 1,400 Sqft
Acres 0.03
Property Description
Location
State VA
County Fairfax
Zoning 316
Rooms
Other Rooms Living Room, Dining Room, Primary Bedroom, Bedroom 2, Bedroom 3, Kitchen, Family Room, Bathroom 2, Primary Bathroom, Half Bath
Basement Front Entrance, Fully Finished, Garage Access, Heated, Interior Access, Outside Entrance, Poured Concrete, Rear Entrance, Walkout Level, Windows
Interior
Interior Features Bathroom - Tub Shower, Carpet, Combination Kitchen/Dining, Dining Area, Family Room Off Kitchen, Floor Plan - Traditional, Kitchen - Eat-In, Kitchen - Island, Kitchen - Table Space, Primary Bath(s), Recessed Lighting, Walk-in Closet(s), Wood Floors
Hot Water Natural Gas
Cooling Central A/C
Flooring Carpet, Ceramic Tile, Hardwood, Luxury Vinyl Tile
Equipment Built-In Microwave, Disposal, Oven/Range - Electric, Refrigerator
Furnishings No
Fireplace N
Appliance Built-In Microwave, Disposal, Oven/Range - Electric, Refrigerator
Heat Source Natural Gas
Laundry Lower Floor
Exterior
Exterior Feature Deck(s), Enclosed
Parking Features Garage - Front Entry, Garage Door Opener, Inside Access
Garage Spaces 2.0
Fence Rear
Utilities Available Natural Gas Available
Amenities Available Tot Lots/Playground, Common Grounds
Water Access N
Accessibility None
Porch Deck(s), Enclosed
Attached Garage 1
Total Parking Spaces 2
Garage Y
Building
Lot Description Backs - Open Common Area, Rear Yard
Story 3
Foundation Slab
Sewer Public Sewer
Water Public
Architectural Style Other
Level or Stories 3
Additional Building Above Grade, Below Grade
New Construction N
Schools
Elementary Schools Woodlawn
Middle Schools Whitman
High Schools Mount Vernon
School District Fairfax County Public Schools
Others
Pets Allowed Y
HOA Fee Include Common Area Maintenance,Trash
Senior Community No
Tax ID 1013 34 0121
Ownership Fee Simple
SqFt Source Assessor
Acceptable Financing Cash, Conventional, FHA, VA
Horse Property N
Listing Terms Cash, Conventional, FHA, VA
Financing Cash,Conventional,FHA,VA
Special Listing Condition Standard
Pets Allowed Cats OK, Dogs OK

"My job is to find and attract mastery-based agents to the office, protect the culture, and make sure everyone is happy! "







