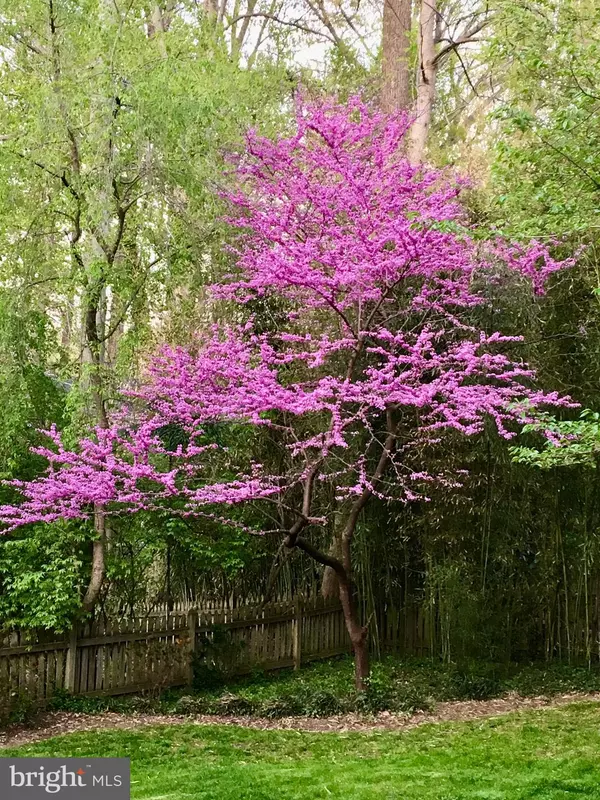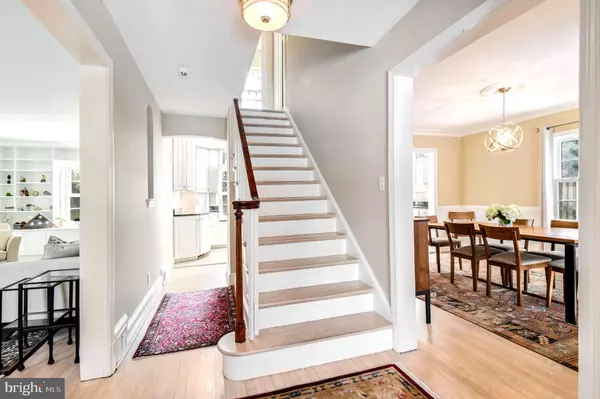5 Beds
4 Baths
2,926 SqFt
5 Beds
4 Baths
2,926 SqFt
Key Details
Property Type Single Family Home
Sub Type Detached
Listing Status Coming Soon
Purchase Type For Sale
Square Footage 2,926 sqft
Price per Sqft $603
Subdivision Rollingwood
MLS Listing ID MDMC2164196
Style Colonial
Bedrooms 5
Full Baths 3
Half Baths 1
HOA Y/N N
Abv Grd Liv Area 2,311
Originating Board BRIGHT
Year Built 1941
Annual Tax Amount $15,690
Tax Year 2024
Lot Size 7,829 Sqft
Acres 0.18
Property Description
The rear grounds are expansive affording a private park-like oasis. Rock Creek Park is mere steps away and offering endless possibilities for outdoor enjoyment. Historic Meadowbrook Stables & Candy Cane City are certainly "bucket list" places to visit and within easy reach. There's even a metro bus stop a few doors away on Leland Street!
Note: interior square footage quoted may not be exact and the third level bedroom is possible by adding a closet & doorway (easy to do).
Location
State MD
County Montgomery
Zoning R60
Direction West
Rooms
Basement Connecting Stairway, Daylight, Partial, Fully Finished, Garage Access, Heated, Outside Entrance, Shelving, Windows, Improved, Rear Entrance, Walkout Level, Workshop
Interior
Interior Features Built-Ins, Crown Moldings, Floor Plan - Traditional, Formal/Separate Dining Room, Recessed Lighting, Wood Floors
Hot Water Natural Gas, 60+ Gallon Tank
Cooling Central A/C, Ductless/Mini-Split
Flooring Hardwood, Heated
Fireplaces Number 1
Equipment Built-In Microwave, Built-In Range, Dishwasher, Disposal, Dryer, Exhaust Fan, Microwave, Refrigerator, Oven/Range - Gas, Stainless Steel Appliances, Stove, Washer
Fireplace Y
Window Features Double Pane,Insulated,Replacement,Wood Frame
Appliance Built-In Microwave, Built-In Range, Dishwasher, Disposal, Dryer, Exhaust Fan, Microwave, Refrigerator, Oven/Range - Gas, Stainless Steel Appliances, Stove, Washer
Heat Source Natural Gas
Laundry Lower Floor
Exterior
Exterior Feature Patio(s), Deck(s)
Parking Features Basement Garage, Garage - Rear Entry
Garage Spaces 1.0
Fence Partially
Utilities Available Cable TV Available, Water Available, Sewer Available, Natural Gas Available, Electric Available
Amenities Available Baseball Field, Basketball Courts, Bike Trail, Convenience Store, Horse Trails, Jog/Walk Path, Picnic Area, Riding/Stables, Soccer Field, Tennis Courts, Tot Lots/Playground
Water Access N
View Garden/Lawn, Trees/Woods
Roof Type Slate,Other
Accessibility 2+ Access Exits, Level Entry - Main
Porch Patio(s), Deck(s)
Attached Garage 1
Total Parking Spaces 1
Garage Y
Building
Lot Description Interior, Landscaping, Premium, Trees/Wooded
Story 4
Foundation Concrete Perimeter
Sewer Public Sewer
Water Public
Architectural Style Colonial
Level or Stories 4
Additional Building Above Grade, Below Grade
New Construction N
Schools
Elementary Schools Chevy Chase
Middle Schools Silver Creek
High Schools Bethesda-Chevy Chase
School District Montgomery County Public Schools
Others
Pets Allowed Y
Senior Community No
Tax ID 160700531443
Ownership Fee Simple
SqFt Source Assessor
Acceptable Financing Cash, Conventional
Horse Property N
Listing Terms Cash, Conventional
Financing Cash,Conventional
Special Listing Condition Standard
Pets Allowed No Pet Restrictions

"My job is to find and attract mastery-based agents to the office, protect the culture, and make sure everyone is happy! "







