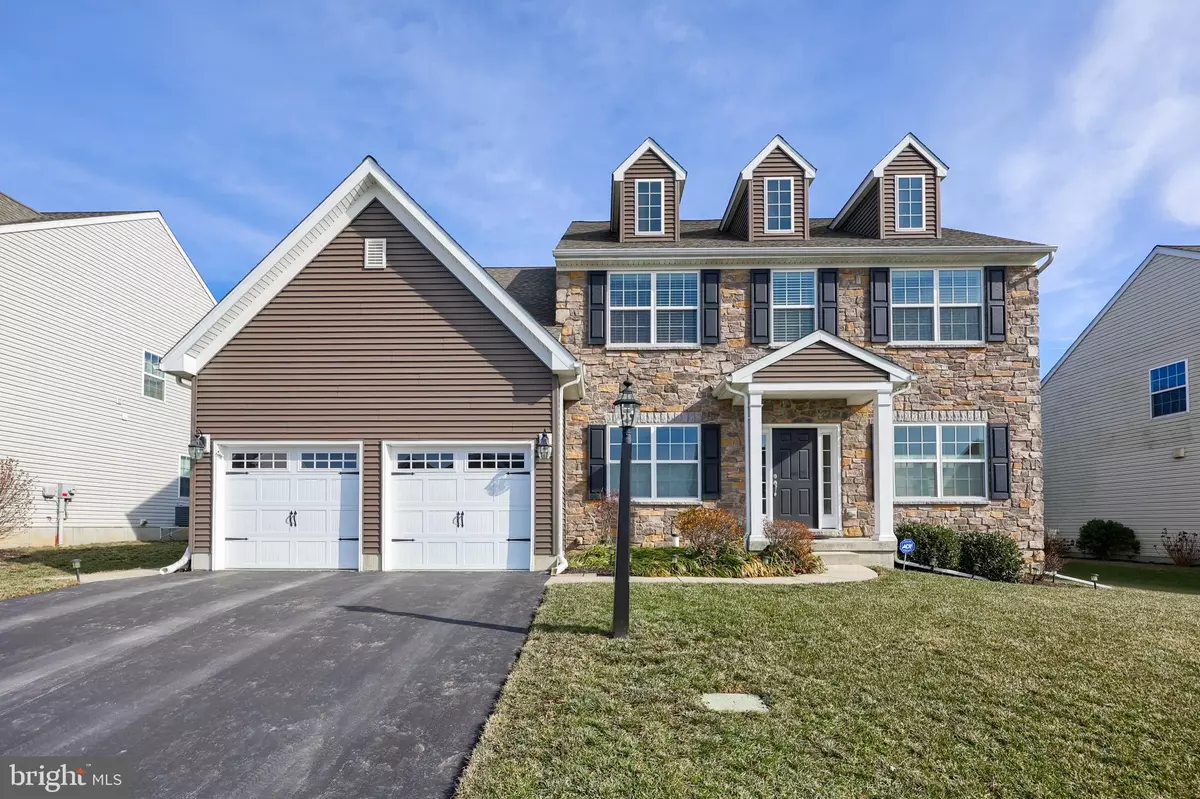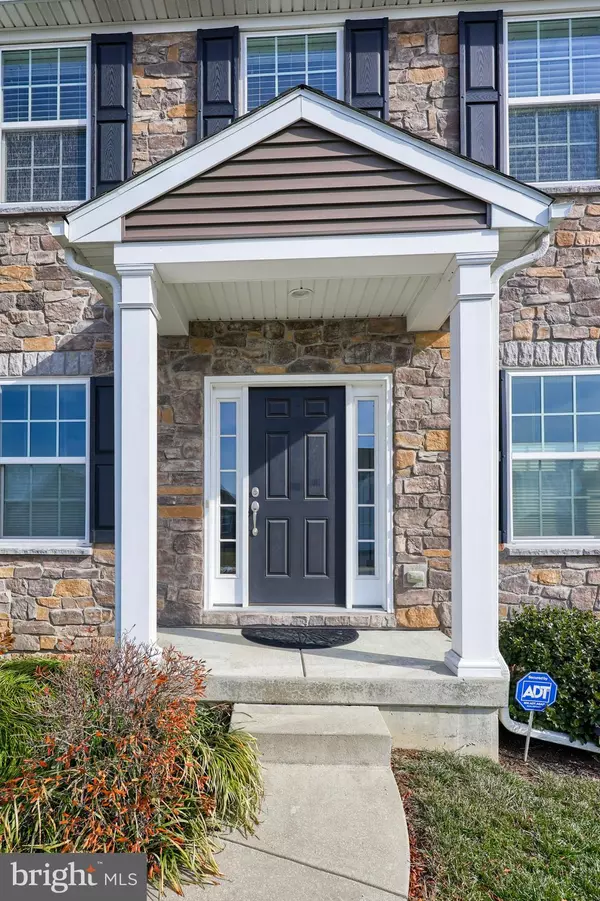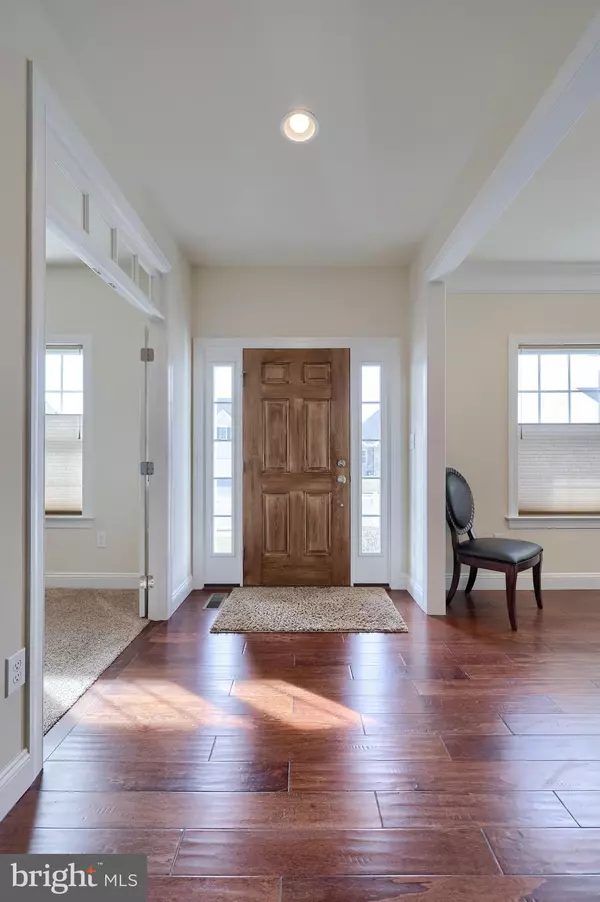4 Beds
3 Baths
3,444 SqFt
4 Beds
3 Baths
3,444 SqFt
Key Details
Property Type Single Family Home
Sub Type Detached
Listing Status Coming Soon
Purchase Type For Sale
Square Footage 3,444 sqft
Price per Sqft $195
Subdivision Stonehenge Reserve
MLS Listing ID PALA2063624
Style Traditional
Bedrooms 4
Full Baths 2
Half Baths 1
HOA Fees $380/ann
HOA Y/N Y
Abv Grd Liv Area 3,444
Originating Board BRIGHT
Year Built 2016
Annual Tax Amount $7,879
Tax Year 2024
Lot Size 10,454 Sqft
Acres 0.24
Property Description
As you step inside, you're greeted by a spacious entryway featuring soaring 9-foot ceilings and elegant hardwood floors that flow seamlessly into the adjoining dining room, complete with crown molding, and throughout much of the first floor. To your right, a bright and spacious office with glass French doors provides the ideal workspace for those who work from home, offering both privacy and natural light.
The heart of the home lies in the back half, where an open-concept layout seamlessly connects the gourmet kitchen, breakfast nook, and family room. The kitchen is a chef's dream, boasting a massive island, stainless steel appliances, ample granite countertops, and a walk-in pantry that will impress even the most discerning home cook. The adjacent family room is warm and inviting, featuring a cozy gas fireplace and an abundance of windows that flood the space with natural light.
Upstairs, you'll find four generously sized bedrooms, including a luxurious primary suite that feels like a private retreat. The primary bedroom features vaulted ceilings, dual walk-in closets with custom closet systems, and a spa-like ensuite bathroom complete with tile floors, double vanities, a soaking tub, and a spacious walk-in tiled shower. The second floor also includes another full bathroom with ceramic tile floors and an upgraded 34" tall vanity and tub/shower combo, as well as a conveniently located laundry room, eliminating the need to carry laundry up and down the stairs.
The unfinished lower level offers endless possibilities, with tall ceilings, under-slab plumbing rough-ins, and an egress window, making it ready to be transformed into additional living space. The two-car garage provides extra storage for lawn equipment or recreational gear, while the wrap-around patio is perfect for outdoor entertaining or simply enjoying the serene surroundings.
This home is packed with thoughtful upgrades, including a central vacuum system, an instant hot water system, custom Hunter Douglas window treatments, and a 3-zone HVAC system for personalized comfort throughout the home.
Don't miss the opportunity to make this exceptional property your forever home in Stonehenge Reserve.
Location
State PA
County Lancaster
Area Manheim Twp (10539)
Zoning RESIDENTIAL
Rooms
Other Rooms Living Room, Dining Room, Primary Bedroom, Bedroom 2, Bedroom 3, Bedroom 4, Kitchen, Breakfast Room, Laundry, Office, Bathroom 2, Primary Bathroom, Half Bath
Basement Interior Access, Rough Bath Plumb, Unfinished, Windows
Interior
Interior Features Breakfast Area, Crown Moldings, Dining Area, Family Room Off Kitchen, Floor Plan - Open, Formal/Separate Dining Room, Kitchen - Island, Kitchen - Table Space, Primary Bath(s), Recessed Lighting, Store/Office, Upgraded Countertops, Window Treatments, Wood Floors
Hot Water Natural Gas
Heating Forced Air
Cooling Central A/C
Flooring Carpet, Ceramic Tile, Hardwood, Vinyl
Fireplaces Number 1
Fireplaces Type Gas/Propane
Equipment Central Vacuum, Built-In Microwave, Cooktop, Dishwasher, Disposal, Dryer, Exhaust Fan, Microwave, Oven - Wall, Oven/Range - Electric, Oven/Range - Gas, Refrigerator, Stainless Steel Appliances, Washer
Fireplace Y
Window Features Double Pane,Insulated,Energy Efficient
Appliance Central Vacuum, Built-In Microwave, Cooktop, Dishwasher, Disposal, Dryer, Exhaust Fan, Microwave, Oven - Wall, Oven/Range - Electric, Oven/Range - Gas, Refrigerator, Stainless Steel Appliances, Washer
Heat Source Natural Gas
Laundry Upper Floor
Exterior
Exterior Feature Porch(es), Patio(s)
Parking Features Additional Storage Area, Garage - Front Entry, Garage Door Opener, Inside Access
Garage Spaces 2.0
Utilities Available Electric Available, Natural Gas Available, Sewer Available, Water Available
Amenities Available Common Grounds
Water Access N
View Garden/Lawn
Roof Type Composite,Shingle
Accessibility None
Porch Porch(es), Patio(s)
Attached Garage 2
Total Parking Spaces 2
Garage Y
Building
Lot Description PUD, Rear Yard
Story 2
Foundation Concrete Perimeter
Sewer Public Sewer
Water Public
Architectural Style Traditional
Level or Stories 2
Additional Building Above Grade, Below Grade
Structure Type Dry Wall,9'+ Ceilings,Vaulted Ceilings
New Construction N
Schools
School District Manheim Township
Others
HOA Fee Include Common Area Maintenance
Senior Community No
Tax ID 390-40019-0-0000
Ownership Fee Simple
SqFt Source Assessor
Security Features Smoke Detector
Acceptable Financing Cash, Conventional, FHA, VA
Listing Terms Cash, Conventional, FHA, VA
Financing Cash,Conventional,FHA,VA
Special Listing Condition Standard

"My job is to find and attract mastery-based agents to the office, protect the culture, and make sure everyone is happy! "







