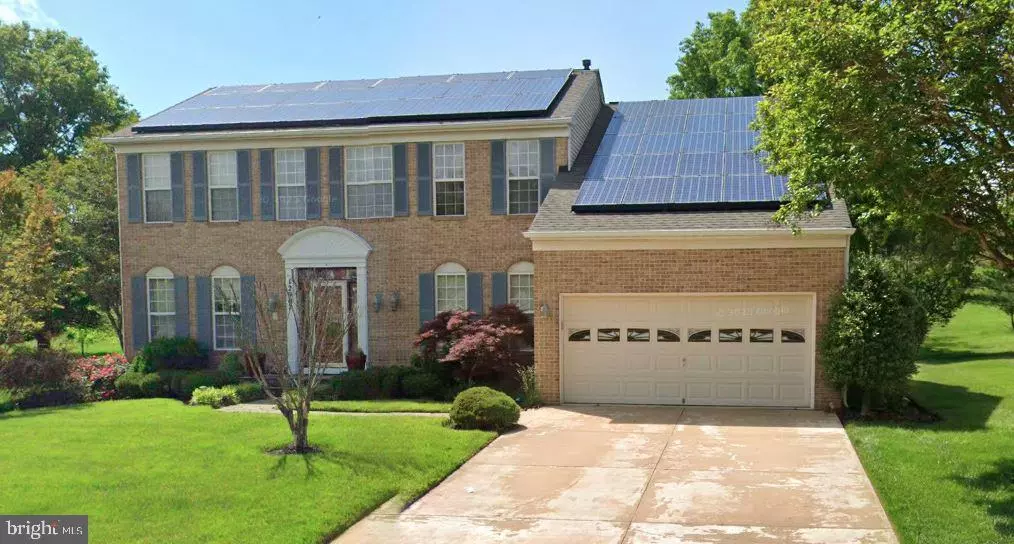4 Beds
4 Baths
3,878 SqFt
4 Beds
4 Baths
3,878 SqFt
Key Details
Property Type Single Family Home
Sub Type Detached
Listing Status Coming Soon
Purchase Type For Sale
Square Footage 3,878 sqft
Price per Sqft $161
Subdivision Parker Meadows Plat 7
MLS Listing ID MDPG2134910
Style Colonial
Bedrooms 4
Full Baths 3
Half Baths 1
HOA Fees $425/ann
HOA Y/N Y
Abv Grd Liv Area 3,878
Originating Board BRIGHT
Year Built 1996
Annual Tax Amount $7,083
Tax Year 2024
Lot Size 0.297 Acres
Acres 0.3
Property Description
This home has solar panels for efficient and low-cost power, requiring the new owner to take over the solar panel agreement.
Location
State MD
County Prince Georges
Zoning RR
Rooms
Basement Fully Finished
Interior
Interior Features Wood Floors, Carpet, Built-Ins, Crown Moldings, Chair Railings, Formal/Separate Dining Room, Sprinkler System, Family Room Off Kitchen, Upgraded Countertops, Pantry, Recessed Lighting, Kitchen - Eat-In, Skylight(s), Primary Bath(s), Walk-in Closet(s), Bathroom - Jetted Tub, Bar, Ceiling Fan(s)
Hot Water Natural Gas
Heating Programmable Thermostat
Cooling Central A/C
Fireplaces Number 1
Inclusions Ring camera, google nest thermostat, security cameras, full in-ground sprinkler system, deck furniture, exterior gas, water, sewage line warranty paid until 11/2025 and transferable
Equipment Stainless Steel Appliances, Built-In Microwave, Stove, Dishwasher, Refrigerator, Icemaker, Washer, Dryer, Exhaust Fan, Disposal
Fireplace Y
Appliance Stainless Steel Appliances, Built-In Microwave, Stove, Dishwasher, Refrigerator, Icemaker, Washer, Dryer, Exhaust Fan, Disposal
Heat Source Natural Gas
Exterior
Parking Features Garage - Front Entry, Garage Door Opener
Garage Spaces 2.0
Amenities Available Picnic Area, Tot Lots/Playground
Water Access N
Accessibility None
Attached Garage 2
Total Parking Spaces 2
Garage Y
Building
Story 3
Foundation Other
Sewer Public Sewer
Water Public
Architectural Style Colonial
Level or Stories 3
Additional Building Above Grade, Below Grade
New Construction N
Schools
School District Prince George'S County Public Schools
Others
HOA Fee Include Trash,Snow Removal,Recreation Facility
Senior Community No
Tax ID 17050362962
Ownership Fee Simple
SqFt Source Assessor
Security Features Electric Alarm
Special Listing Condition Standard

"My job is to find and attract mastery-based agents to the office, protect the culture, and make sure everyone is happy! "


