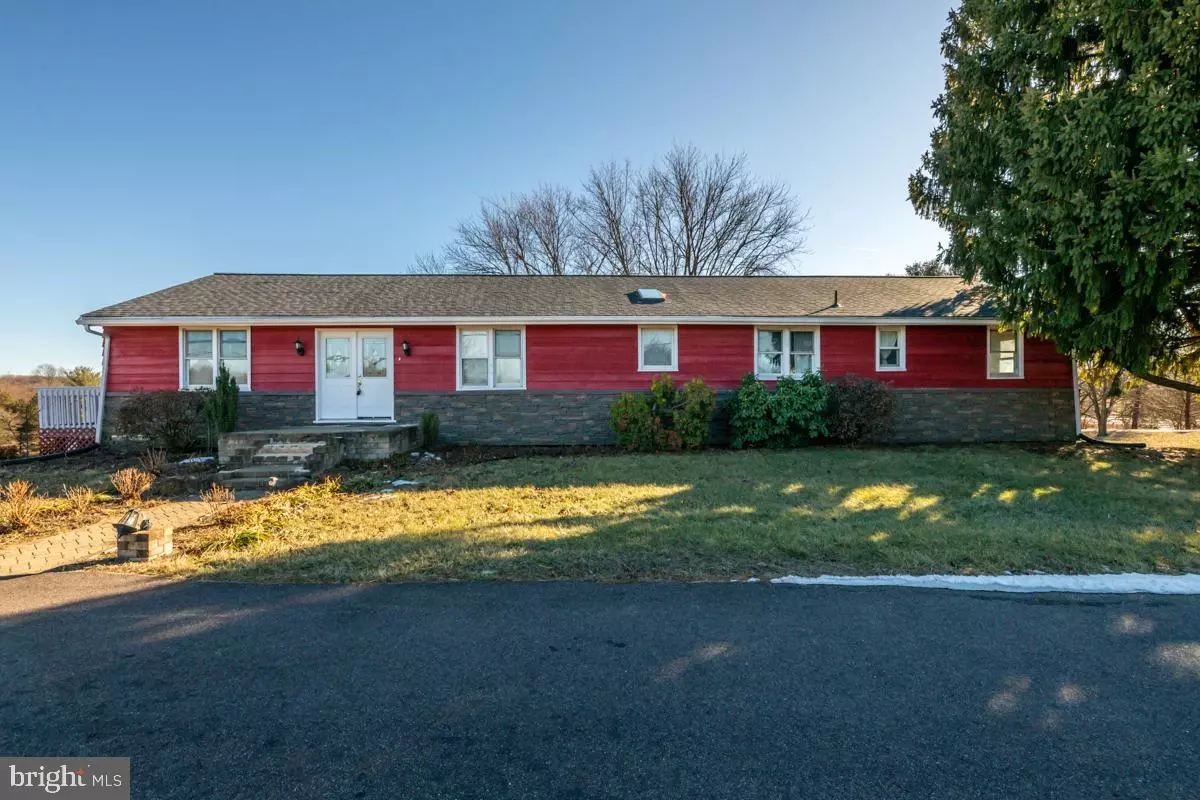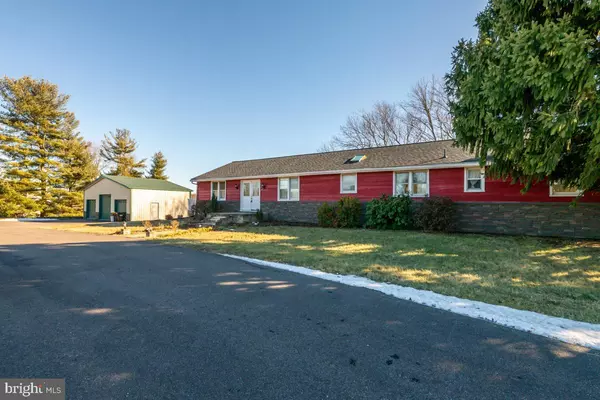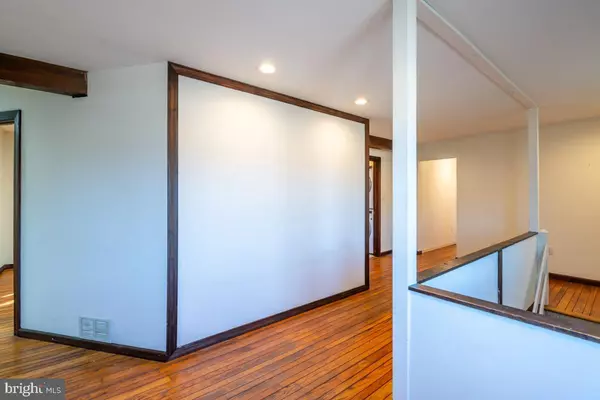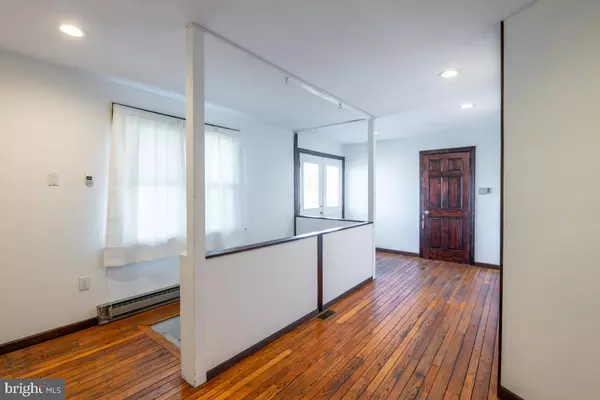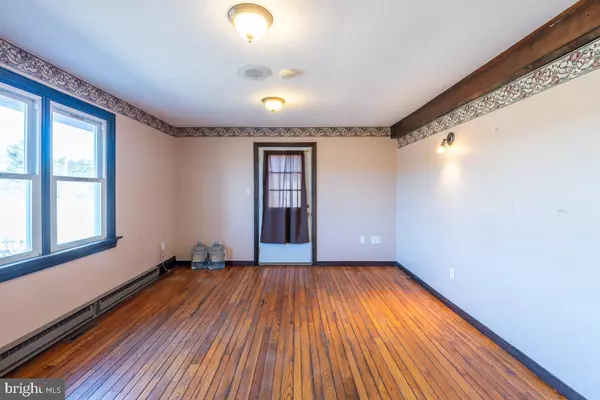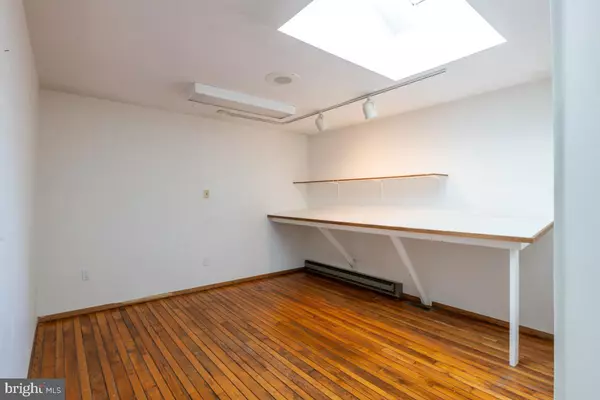5 Beds
3 Baths
2,650 SqFt
5 Beds
3 Baths
2,650 SqFt
OPEN HOUSE
Sun Feb 09, 1:00pm - 3:00pm
Key Details
Property Type Single Family Home
Sub Type Detached
Listing Status Active
Purchase Type For Sale
Square Footage 2,650 sqft
Price per Sqft $181
Subdivision Knauerton
MLS Listing ID PACT2088996
Style Ranch/Rambler
Bedrooms 5
Full Baths 3
HOA Y/N N
Abv Grd Liv Area 1,950
Originating Board BRIGHT
Year Built 1974
Annual Tax Amount $7,117
Tax Year 2024
Lot Size 2.200 Acres
Acres 2.2
Property Description
Step inside to discover a spacious first level featuring 3 cozy bedrooms and 2 full bathrooms. The functional floor plan with well-defined separation of spaces provides areas for entertaining as well as privacy when you want to relax in some peace and quiet. This property also features an IN-LAW SUITE with its own private entrance. The suite includes 2 additional bedrooms and 1 bathroom, ensuring comfort and privacy for everyone. Outside, the large deck overlooks the expansive yard with great views and serene surroundings.
Other notable features include:
3-bay pole building
Propane heat
Large driveway
Whole-home generator
Don't miss the opportunity to make 2412 Ridge Rd your new home. Schedule a showing today and experience the charm and potential of this lovely Elverson rancher! 1-yr Warranty included with acceptable offer.
Location
State PA
County Chester
Area Warwick Twp (10319)
Zoning R10 RES
Rooms
Other Rooms Living Room, Primary Bedroom, Bedroom 2, Bedroom 3, Bedroom 4, Bedroom 5, Kitchen, Den, Foyer, In-Law/auPair/Suite, Office, Bathroom 2, Primary Bathroom
Basement Outside Entrance, Rear Entrance, Walkout Level, Fully Finished, Daylight, Partial
Main Level Bedrooms 3
Interior
Interior Features 2nd Kitchen, Bathroom - Tub Shower, Bathroom - Walk-In Shower, Carpet, Ceiling Fan(s), Entry Level Bedroom, Primary Bath(s), Recessed Lighting, Wood Floors
Hot Water Electric
Heating Baseboard - Electric
Cooling Central A/C
Flooring Hardwood, Carpet
Inclusions micro, washer & dryer, refrigerator
Equipment Built-In Microwave, Cooktop, Dishwasher, Dryer, Oven/Range - Gas, Refrigerator, Washer
Fireplace N
Appliance Built-In Microwave, Cooktop, Dishwasher, Dryer, Oven/Range - Gas, Refrigerator, Washer
Heat Source Electric, Propane - Leased, Propane - Metered, Propane - Owned
Laundry Main Floor
Exterior
Exterior Feature Wrap Around, Deck(s)
Parking Features Garage - Front Entry, Oversized
Garage Spaces 9.0
Utilities Available Cable TV Available
Water Access N
Roof Type Pitched,Shingle
Accessibility None
Porch Wrap Around, Deck(s)
Total Parking Spaces 9
Garage Y
Building
Lot Description Front Yard, Rear Yard, SideYard(s)
Story 1
Foundation Block
Sewer On Site Septic
Water Private, Well
Architectural Style Ranch/Rambler
Level or Stories 1
Additional Building Above Grade, Below Grade
New Construction N
Schools
High Schools Owen J Roberts
School District Owen J Roberts
Others
Senior Community No
Tax ID 19-05 -0078.0400
Ownership Fee Simple
SqFt Source Assessor
Acceptable Financing Cash, Conventional, FHA, VA
Listing Terms Cash, Conventional, FHA, VA
Financing Cash,Conventional,FHA,VA
Special Listing Condition Standard

"My job is to find and attract mastery-based agents to the office, protect the culture, and make sure everyone is happy! "


