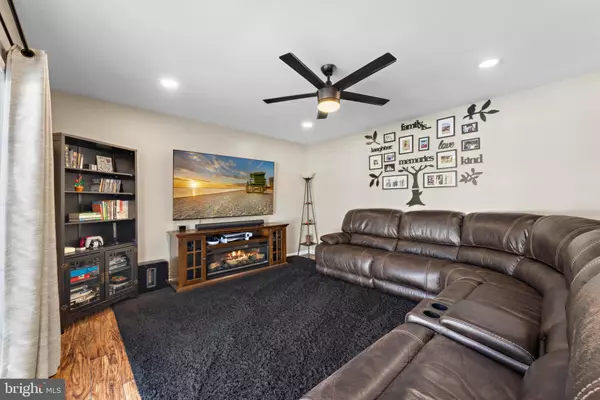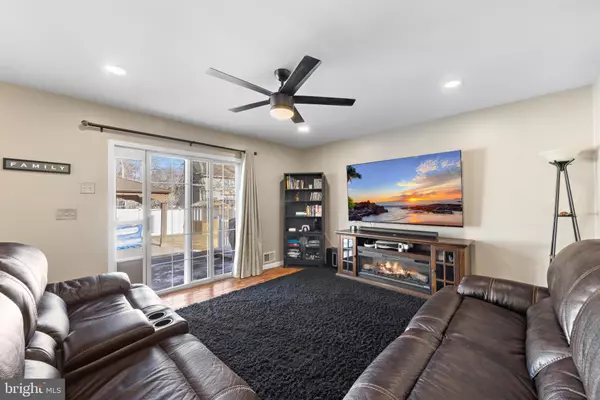Latisha Bittle
The Bittle Estates Group at Coldwell Banker Realty
latisha@bittleestates.com +1(240) 585-00683 Beds
3 Baths
2,054 SqFt
3 Beds
3 Baths
2,054 SqFt
Key Details
Property Type Single Family Home
Sub Type Detached
Listing Status Active
Purchase Type For Sale
Square Footage 2,054 sqft
Price per Sqft $279
Subdivision Ocean Acres
MLS Listing ID NJOC2031494
Style Colonial
Bedrooms 3
Full Baths 2
Half Baths 1
HOA Y/N N
Abv Grd Liv Area 2,054
Originating Board BRIGHT
Year Built 1996
Annual Tax Amount $5,919
Tax Year 2024
Lot Dimensions 73.32 x 0.00
Property Description
Location
State NJ
County Ocean
Area Stafford Twp (21531)
Zoning R90
Interior
Interior Features Ceiling Fan(s), Floor Plan - Open, Formal/Separate Dining Room, Kitchen - Island, Pantry, Sprinkler System, Walk-in Closet(s)
Hot Water Tankless
Heating Forced Air
Cooling Central A/C
Inclusions Gas Cooking Stove, Refrigerator, Dishwasher, Washer, Dryer, Blinds, Shed, Pool Heater and Filter
Equipment Dishwasher, Dryer - Gas, Stove, Washer, Refrigerator
Fireplace N
Appliance Dishwasher, Dryer - Gas, Stove, Washer, Refrigerator
Heat Source Natural Gas
Laundry Lower Floor
Exterior
Parking Features Inside Access
Garage Spaces 1.0
Fence Fully, Vinyl
Pool Heated, Saltwater
Water Access N
Accessibility 2+ Access Exits
Attached Garage 1
Total Parking Spaces 1
Garage Y
Building
Story 2
Foundation Crawl Space
Sewer Public Sewer
Water Public
Architectural Style Colonial
Level or Stories 2
Additional Building Above Grade, Below Grade
New Construction N
Schools
School District Stafford Township Public Schools
Others
Senior Community No
Tax ID 31-00044 36-00033
Ownership Fee Simple
SqFt Source Assessor
Special Listing Condition Standard

"My job is to find and attract mastery-based agents to the office, protect the culture, and make sure everyone is happy! "







