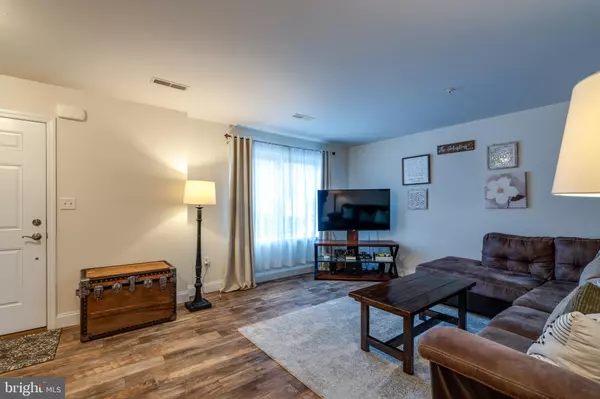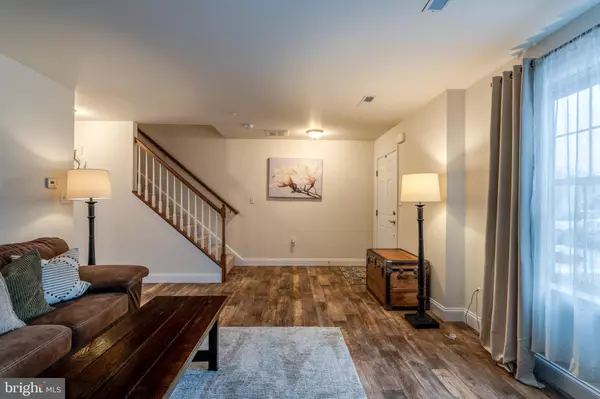3 Beds
3 Baths
1,424 SqFt
3 Beds
3 Baths
1,424 SqFt
OPEN HOUSE
Sun Feb 09, 1:00pm - 3:00pm
Key Details
Property Type Townhouse
Sub Type Interior Row/Townhouse
Listing Status Active
Purchase Type For Sale
Square Footage 1,424 sqft
Price per Sqft $189
Subdivision Maple Ridge North
MLS Listing ID PALA2064078
Style Traditional
Bedrooms 3
Full Baths 2
Half Baths 1
HOA Fees $70/mo
HOA Y/N Y
Abv Grd Liv Area 1,424
Originating Board BRIGHT
Year Built 2017
Annual Tax Amount $2,787
Tax Year 2024
Lot Size 2,614 Sqft
Acres 0.06
Lot Dimensions 0.00 x 0.00
Property Description
Location
State PA
County Lancaster
Area Brecknock Twp (10504)
Zoning RESIDENTIAL
Rooms
Other Rooms Living Room, Dining Room, Primary Bedroom, Bedroom 2, Bedroom 3, Kitchen, Bathroom 2, Primary Bathroom
Interior
Interior Features Attic, Bathroom - Stall Shower, Bathroom - Tub Shower, Combination Kitchen/Dining, Dining Area, Floor Plan - Traditional, Kitchen - Eat-In, Kitchen - Island, Primary Bath(s), Sprinkler System
Hot Water Electric
Cooling Central A/C
Flooring Luxury Vinyl Plank, Carpet
Inclusions washer, dryer, fridge
Equipment Built-In Range, Built-In Microwave, Dishwasher, Dryer - Front Loading, Refrigerator, Washer
Fireplace N
Appliance Built-In Range, Built-In Microwave, Dishwasher, Dryer - Front Loading, Refrigerator, Washer
Heat Source Electric
Laundry Main Floor
Exterior
Garage Spaces 2.0
Water Access N
Roof Type Architectural Shingle
Accessibility None
Total Parking Spaces 2
Garage N
Building
Story 2
Foundation Slab
Sewer Public Sewer
Water Well
Architectural Style Traditional
Level or Stories 2
Additional Building Above Grade, Below Grade
New Construction N
Schools
School District Eastern Lancaster County
Others
HOA Fee Include Lawn Maintenance,Trash
Senior Community No
Tax ID 040-19018-0-0000
Ownership Fee Simple
SqFt Source Assessor
Acceptable Financing Conventional, Cash, USDA, VA, FHA
Listing Terms Conventional, Cash, USDA, VA, FHA
Financing Conventional,Cash,USDA,VA,FHA
Special Listing Condition Standard

"My job is to find and attract mastery-based agents to the office, protect the culture, and make sure everyone is happy! "







