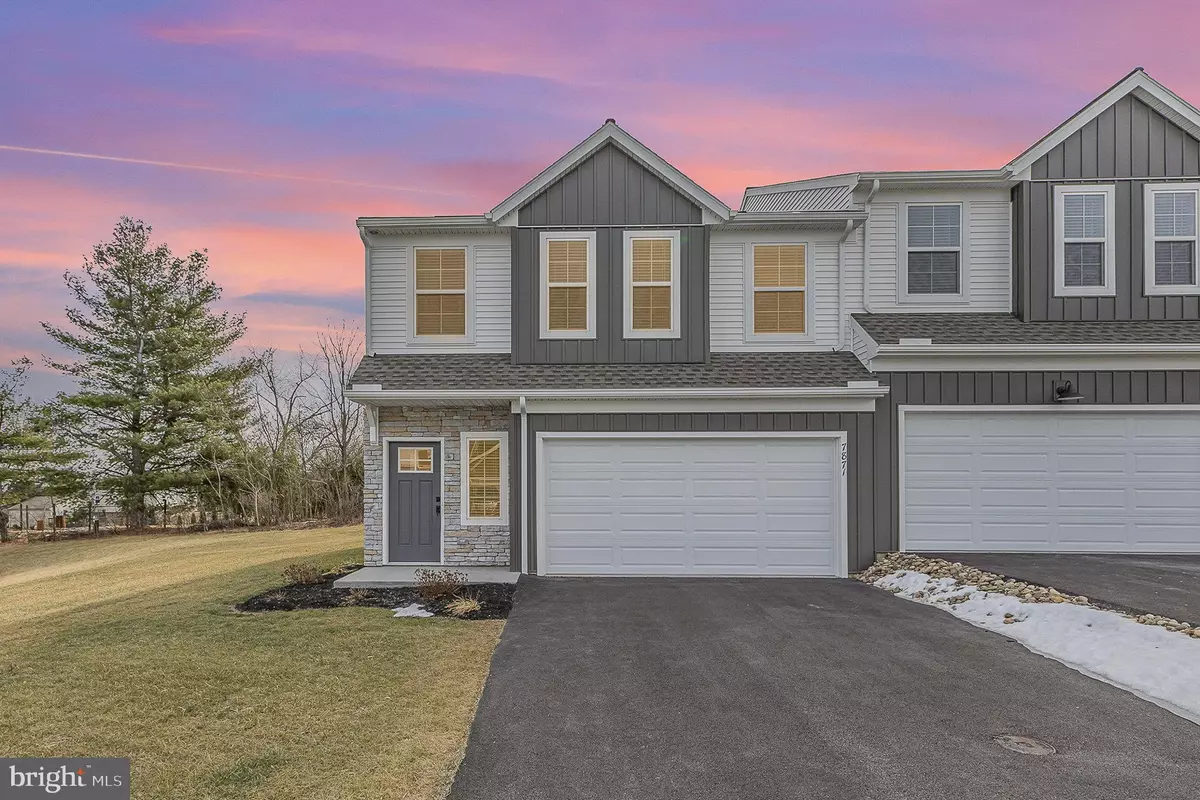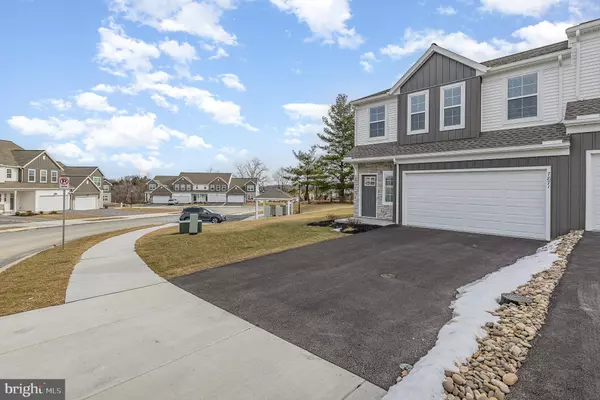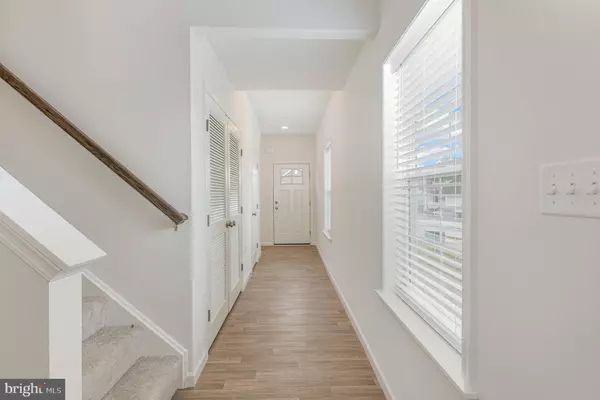3 Beds
3 Baths
1,730 SqFt
3 Beds
3 Baths
1,730 SqFt
Key Details
Property Type Townhouse
Sub Type End of Row/Townhouse
Listing Status Active
Purchase Type For Rent
Square Footage 1,730 sqft
Subdivision The Townes At Briar Creek
MLS Listing ID PADA2042082
Style Traditional
Bedrooms 3
Full Baths 2
Half Baths 1
HOA Y/N Y
Abv Grd Liv Area 1,730
Originating Board BRIGHT
Year Built 2024
Lot Dimensions 0.00 x 0.00
Property Description
Welcome to this charming 3 bedroom, 2.5 bathroom home located in the Central Dauphin School District of Harrisburg, PA. This townhouse in the Townes of Briar Creek right off the Hershey/Manada Hill exit off I-81 offers convenient off-street and attached garage parking. The kitchen features gas cooking appliances while the hot water is electric. Stay comfortable year-round with central air conditioning and gas forced air heating. Enjoy the convenience of a provided washer and dryer. Step outside onto the patio and take in the peaceful surroundings of this lovely neighborhood. Don't miss out on this fantastic opportunity to make this house your home!
Utilities included in rent are lawn care and snow removal above 3"
Tenant is responsible for electric, gas, water, sewer, trash and snow removal below 3"
One pet is permitted at this property but please keep in mind that breed restrictions will apply. Pet fees will be added on top of rent. 12-15 month lease term required.
Room Measurements:
Lv-13.11 x 17.2
Din-10.11 x 7.8
Kit-4.4 x 11.4
Primary-17.2 x 14.6
Walk-in-10.1 x 7.10
Bed #2-11.1 x 13.11
Bed #3-11.1 x 12.1
Laundry-5 x 4.2
Location
State PA
County Dauphin
Area West Hanover Twp (14068)
Zoning RESIDENTIAL
Rooms
Other Rooms Living Room, Dining Room, Primary Bedroom, Bedroom 2, Bedroom 3, Kitchen, Laundry, Primary Bathroom, Full Bath, Half Bath
Interior
Interior Features Carpet, Combination Dining/Living, Floor Plan - Open, Pantry, Recessed Lighting, Bathroom - Stall Shower, Bathroom - Tub Shower, Upgraded Countertops, Walk-in Closet(s)
Hot Water Electric
Heating Forced Air
Cooling Central A/C, Programmable Thermostat
Flooring Carpet, Vinyl
Inclusions Max 1 pet. Small (25 lbs or less) dog only. Pet fee will be added on top of rent. Owner final approval required. No vicious dog breeds allowed.
Equipment Built-In Microwave, Dishwasher, Oven/Range - Electric, Stainless Steel Appliances, Water Heater
Fireplace N
Window Features Screens
Appliance Built-In Microwave, Dishwasher, Oven/Range - Electric, Stainless Steel Appliances, Water Heater
Heat Source Natural Gas
Laundry Hookup, Upper Floor, Washer In Unit, Dryer In Unit
Exterior
Exterior Feature Porch(es), Patio(s)
Parking Features Garage - Front Entry, Garage Door Opener, Inside Access
Garage Spaces 6.0
Water Access N
Roof Type Shingle
Accessibility 2+ Access Exits
Porch Porch(es), Patio(s)
Road Frontage Boro/Township
Attached Garage 2
Total Parking Spaces 6
Garage Y
Building
Story 2
Foundation Slab
Sewer Public Sewer
Water Public
Architectural Style Traditional
Level or Stories 2
Additional Building Above Grade, Below Grade
Structure Type 9'+ Ceilings,Dry Wall
New Construction Y
Schools
High Schools Central Dauphin
School District Central Dauphin
Others
Pets Allowed Y
HOA Fee Include Lawn Maintenance,Snow Removal
Senior Community No
Tax ID 68-024-403-000-0000
Ownership Other
SqFt Source Estimated
Miscellaneous HOA/Condo Fee,Lawn Service,Snow Removal
Security Features Carbon Monoxide Detector(s),Smoke Detector
Horse Property N
Pets Allowed Cats OK, Dogs OK, Case by Case Basis, Breed Restrictions, Number Limit, Size/Weight Restriction, Pet Addendum/Deposit
Virtual Tour https://youtu.be/4yDuveZZal8

"My job is to find and attract mastery-based agents to the office, protect the culture, and make sure everyone is happy! "







