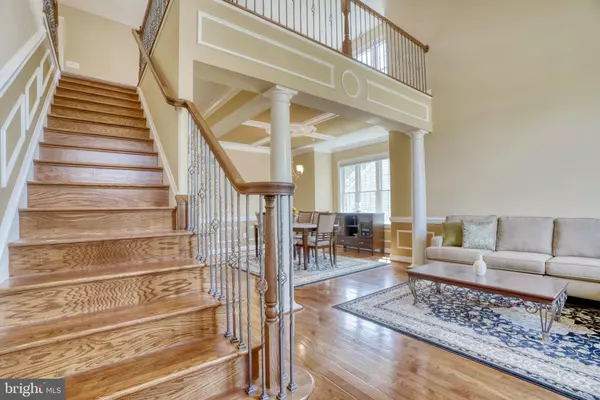$569,000
$579,900
1.9%For more information regarding the value of a property, please contact us for a free consultation.
4 Beds
4 Baths
3,732 SqFt
SOLD DATE : 10/01/2021
Key Details
Sold Price $569,000
Property Type Single Family Home
Sub Type Detached
Listing Status Sold
Purchase Type For Sale
Square Footage 3,732 sqft
Price per Sqft $152
Subdivision Bulle Rock
MLS Listing ID MDHR2001154
Sold Date 10/01/21
Style Traditional
Bedrooms 4
Full Baths 3
Half Baths 1
HOA Fees $352/mo
HOA Y/N Y
Abv Grd Liv Area 2,532
Originating Board BRIGHT
Year Built 2012
Annual Tax Amount $7,826
Tax Year 2021
Lot Size 9,415 Sqft
Acres 0.22
Property Description
Why wait to build - This Clark Turner Citation Model is ready for its next discerning buyer. From the gleaming hardwood floors throughout the first floor, which encompasses a formal living room, dining room , expansive eat-in kitchen with granite island and counters, stainless steel appliances, gas stove, double oven, pantry and eating area. The signature barrel ceilings highlight the great room with gas fireplace and sliders to a large deck and custom landscaping.. First floor primary bedroom offers a trey ceiling, garden bath with tiled shower, tub and dual granite sinks. Oversized walk-in closet allows for extra storage. Upper level consists of two large bedrooms, each with walk-in closets, a Jack and Jill bath and huge loft for office or play area. Lower level has over 1200 square feet of finished space with granite bar, including dishwasher and refrigerator, fourth bedroom and full bath. Additional bedroom A walkout slider leads to a patio for additional area for entertaining. The amenities of the Resident's club include indoor/outdoor pools, sauna, tennis courts, game and billiard rooms. meeting room, top of the line fitness center and is gated for additional security. A MUST SEE.
Location
State MD
County Harford
Zoning R2
Rooms
Other Rooms Living Room, Dining Room, Bedroom 2, Bedroom 4, Kitchen, Bedroom 1, Great Room, Loft, Recreation Room
Basement Daylight, Full, Fully Finished, Improved, Outside Entrance, Rear Entrance, Walkout Level, Walkout Stairs
Main Level Bedrooms 1
Interior
Hot Water Natural Gas
Heating Forced Air
Cooling Central A/C
Fireplaces Number 1
Heat Source Natural Gas
Exterior
Parking Features Garage - Front Entry
Garage Spaces 2.0
Amenities Available Billiard Room, Common Grounds, Elevator, Exercise Room, Fitness Center, Game Room, Gated Community, Hot tub, Jog/Walk Path, Library, Meeting Room, Party Room, Pool - Indoor, Pool - Outdoor, Sauna, Security, Spa, Tennis Courts
Water Access N
Accessibility None
Attached Garage 2
Total Parking Spaces 2
Garage Y
Building
Story 3
Sewer Public Sewer
Water Public
Architectural Style Traditional
Level or Stories 3
Additional Building Above Grade, Below Grade
New Construction N
Schools
School District Harford County Public Schools
Others
Pets Allowed Y
HOA Fee Include Common Area Maintenance,Lawn Care Front,Lawn Care Rear,Lawn Care Side,Lawn Maintenance,Pool(s),Recreation Facility,Sauna,Security Gate
Senior Community No
Tax ID 1306074219
Ownership Fee Simple
SqFt Source Assessor
Security Features Security Gate
Acceptable Financing Cash, Conventional
Horse Property N
Listing Terms Cash, Conventional
Financing Cash,Conventional
Special Listing Condition Standard
Pets Allowed No Pet Restrictions
Read Less Info
Want to know what your home might be worth? Contact us for a FREE valuation!

Our team is ready to help you sell your home for the highest possible price ASAP

Bought with Deborah M D'Souza • Long & Foster Real Estate, Inc.
"My job is to find and attract mastery-based agents to the office, protect the culture, and make sure everyone is happy! "







