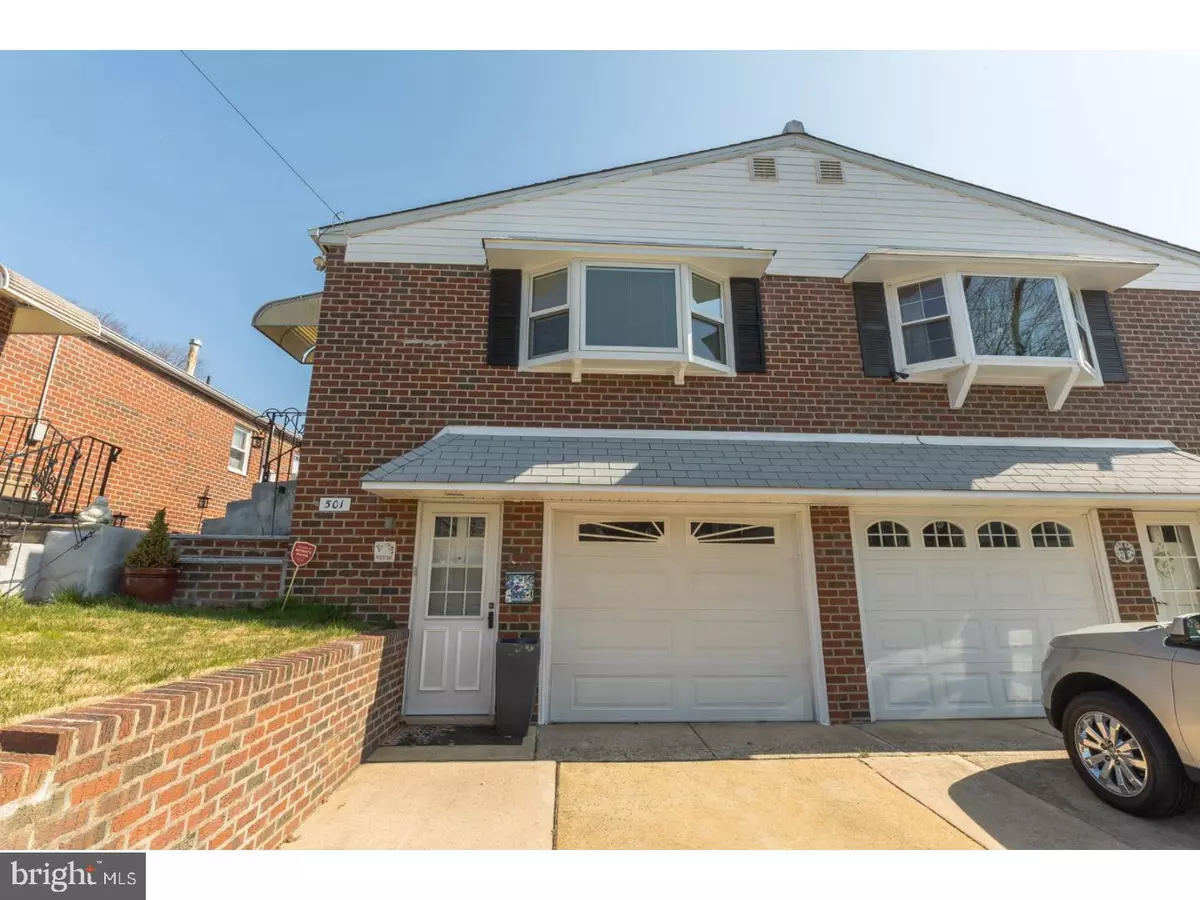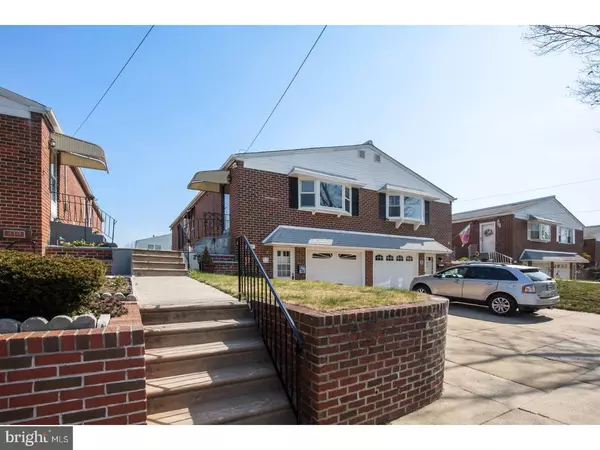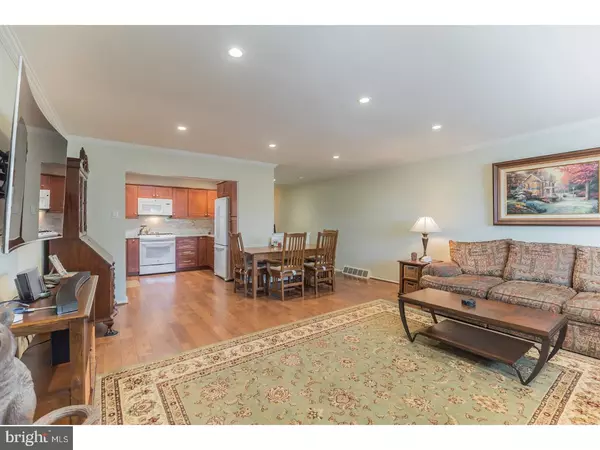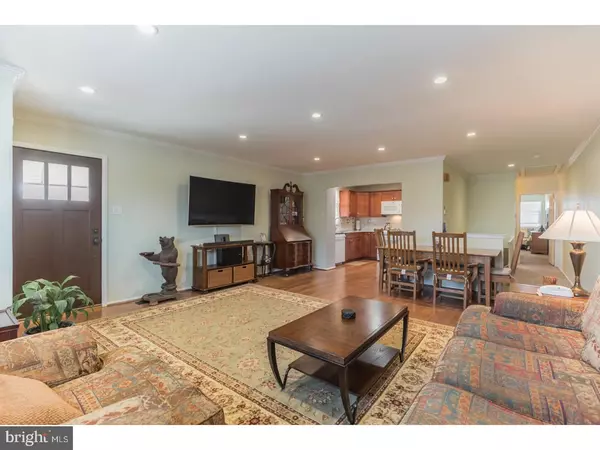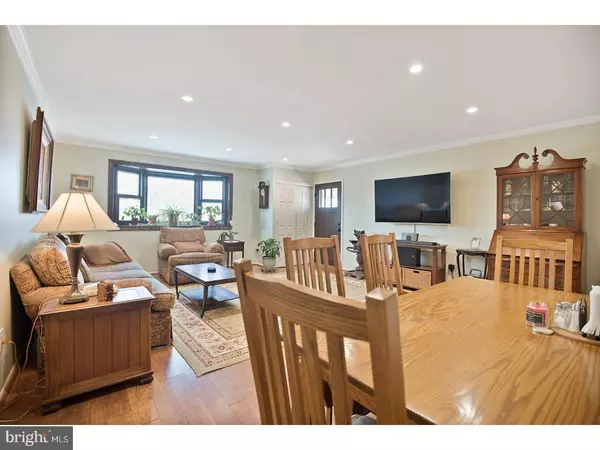$247,500
$249,900
1.0%For more information regarding the value of a property, please contact us for a free consultation.
3 Beds
2 Baths
1,036 SqFt
SOLD DATE : 06/08/2018
Key Details
Sold Price $247,500
Property Type Single Family Home
Sub Type Twin/Semi-Detached
Listing Status Sold
Purchase Type For Sale
Square Footage 1,036 sqft
Price per Sqft $238
Subdivision Fox Chase
MLS Listing ID 1000387496
Sold Date 06/08/18
Style Ranch/Rambler
Bedrooms 3
Full Baths 2
HOA Y/N N
Abv Grd Liv Area 1,036
Originating Board TREND
Year Built 1975
Annual Tax Amount $2,622
Tax Year 2018
Lot Size 2,779 Sqft
Acres 0.06
Lot Dimensions 26X105
Property Description
Tastefully renovated with premium quality! Welcome to Fox Chase's own, 501 Strahle Street. Walk to Fox Chase Farm or Pennypack Park, or a short drive to all major traffic routes. This is like suburban living but without the huge real estate tax bill. Beautiful curb appeal greets you while you can park in the 1-car driveway or pull in to the 1-car attached garage. Front grass lawn w/brick retaining wall, covered front door entrance, side grass yard, and fenced in rear yard for the kiddos or your four-legged family member to play in. Come inside the living room entrance and you'll notice the open concept immediately! Hickory wood flooring, recessed dimmer capable LED lighting, Pella windows (including a beautiful bay) to bring down your utility bills, fabulous kitchen with Level-7 granite countertops, Marble backsplash, Kraus 16 gauge sink, Badger garbage disposal, coffee station, an abundance of Lowes Shenandoah Solid wood cabinetry w/easy slide/slam proof feature, and premium appliances (Bosch Super silence Plus 42 d/w, Samsung Refrig, GE 5-burner 5.6 cu ft self cleaning gas range/oven, & GE Microwave. Stain proofed carpeting for the hallway and BRs, pull down attic includes a new hydraulic style ladder & thermostat controlled attic vent exhaust. Spacious Master BR w/6-panel door sliding closet, spacious BR #2 W/sliding door closet, & 3pc hall bathroom with tub/shower combo complete the main floor. Head down to the ground floor which accommodates with the spacious 3rd BR w/ceiling fan, renovated 3pc bath w/stall shower, & beautiful family room w/ceiling fan and exit to rear covered patio to enjoy the Spring/Summer get togethers! The Timberline Seal-O-Matic 30 yr shingle roof was installed 11/2017. On the front end of the ground floor, you have the convenience of the utility/laundry room (Payne gas furnace & C/A, Bradford White gas hot water tank, circuit breaker electric panel) and inside access to the garage so you don't have to battle the elements when you come home after shopping. Be sure to view the Virtual Walkthrough video, this is truly a "Must See"!
Location
State PA
County Philadelphia
Area 19111 (19111)
Zoning RSA3
Rooms
Other Rooms Living Room, Primary Bedroom, Bedroom 2, Kitchen, Family Room, Bedroom 1, Laundry, Attic
Basement Full, Fully Finished
Interior
Interior Features Attic/House Fan, Stall Shower
Hot Water Natural Gas
Heating Gas, Forced Air
Cooling Central A/C
Flooring Wood, Fully Carpeted
Fireplace N
Window Features Bay/Bow,Energy Efficient,Replacement
Heat Source Natural Gas
Laundry Lower Floor
Exterior
Exterior Feature Patio(s)
Garage Spaces 2.0
Fence Other
Water Access N
Roof Type Shingle
Accessibility None
Porch Patio(s)
Attached Garage 1
Total Parking Spaces 2
Garage Y
Building
Lot Description Front Yard, Rear Yard, SideYard(s)
Story 1
Sewer Public Sewer
Water Public
Architectural Style Ranch/Rambler
Level or Stories 1
Additional Building Above Grade
New Construction N
Schools
School District The School District Of Philadelphia
Others
Senior Community No
Tax ID 632000112
Ownership Fee Simple
Acceptable Financing Conventional, VA, FHA 203(b)
Listing Terms Conventional, VA, FHA 203(b)
Financing Conventional,VA,FHA 203(b)
Read Less Info
Want to know what your home might be worth? Contact us for a FREE valuation!

Our team is ready to help you sell your home for the highest possible price ASAP

Bought with Adam Brown • Keller Williams Real Estate-Horsham
"My job is to find and attract mastery-based agents to the office, protect the culture, and make sure everyone is happy! "


