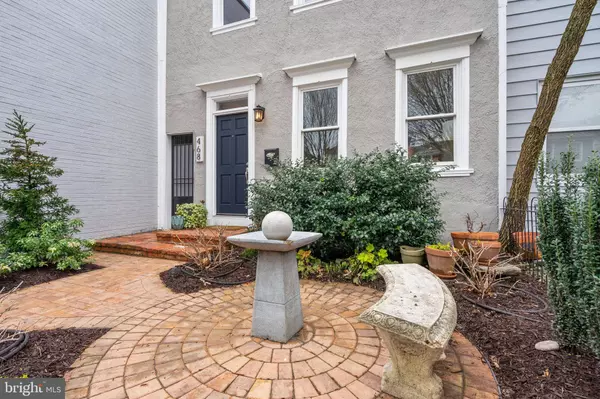$1,050,000
$949,999
10.5%For more information regarding the value of a property, please contact us for a free consultation.
2 Beds
3 Baths
1,300 SqFt
SOLD DATE : 05/20/2022
Key Details
Sold Price $1,050,000
Property Type Townhouse
Sub Type Interior Row/Townhouse
Listing Status Sold
Purchase Type For Sale
Square Footage 1,300 sqft
Price per Sqft $807
Subdivision Old City
MLS Listing ID DCDC2042460
Sold Date 05/20/22
Style Federal
Bedrooms 2
Full Baths 2
Half Baths 1
HOA Y/N N
Abv Grd Liv Area 1,300
Originating Board BRIGHT
Year Built 1900
Annual Tax Amount $6,464
Tax Year 2021
Lot Size 1,800 Sqft
Acres 0.04
Property Description
Any offers are to be presented on Wednesday at 12 noon. WalkScore 96, Transit Score 92, with super easy access to 395. The 1800SF lot offers opportunities for expansion. Behold this classic federal style rowhome in Shaw with an unusually deep setback and direct entry to the rear yard. It is adjacent to the forthcoming beautiful MidCity Development project with a projected 2023 delivery. It has protected, gated entry to its two off-street parking spaces. The front of the lot has beautiful, low maintenance landscaping plan with direct access to the rear for convenience in entertaining, or storage.
The foyer provides access to the stairs, storage and the generous living room which is bifurcated by a historic chimney stack which could be used with a modern fireplace, or removed altogether for more floor space. The home runs north to south for relatively even natural light distribution throughout the day.
The open concept kitchen with new appliances and a timeless quartz countertops. There is healthy counter space and easy access to the powder room. The eat-in kitchen is a natural segue into the paved and fenced back patio, with a kitchen-side bar and landscaped seating area featuring a mature crape myrtle to provide both shade and seasonal interest. The protected parking spaces are just over the fence within eye shot of the home.
The upstairs provides two generous bedrooms and two baths. The secondary bedroom with northern exposure has ample space for a bedroom and storage configuration. Its adjacent bathroom features travertine tile and granite counters, as well as a surprisingly large linen closet. The primary suite is certainly large enough to be divided into a bedroom and office space. Its en suite bath includes a double vanity configuration, and natural stone tile and countertops.
The wall of storage capitalizes upon the dramatic ceiling height for vertical storage options and the southern windows overlook the patio and parking, but light is filtered much of the year by the crepe myrtle.
Location
State DC
County Washington
Zoning R-2
Interior
Interior Features Ceiling Fan(s), Floor Plan - Open, Kitchen - Eat-In
Hot Water Electric
Cooling Central A/C
Flooring Hardwood
Furnishings No
Heat Source Natural Gas
Laundry Washer In Unit, Dryer In Unit, Main Floor
Exterior
Garage Spaces 2.0
Fence Board, Rear, Wrought Iron
Water Access N
Roof Type Flat
Accessibility None
Total Parking Spaces 2
Garage N
Building
Story 2
Foundation Crawl Space
Sewer Public Sewer
Water Public
Architectural Style Federal
Level or Stories 2
Additional Building Above Grade, Below Grade
New Construction N
Schools
School District District Of Columbia Public Schools
Others
Pets Allowed Y
Senior Community No
Tax ID 0513//0942
Ownership Fee Simple
SqFt Source Assessor
Security Features Electric Alarm
Horse Property N
Special Listing Condition Standard
Pets Allowed No Pet Restrictions
Read Less Info
Want to know what your home might be worth? Contact us for a FREE valuation!

Our team is ready to help you sell your home for the highest possible price ASAP

Bought with David M Cox • Coldwell Banker Realty - Washington
"My job is to find and attract mastery-based agents to the office, protect the culture, and make sure everyone is happy! "







