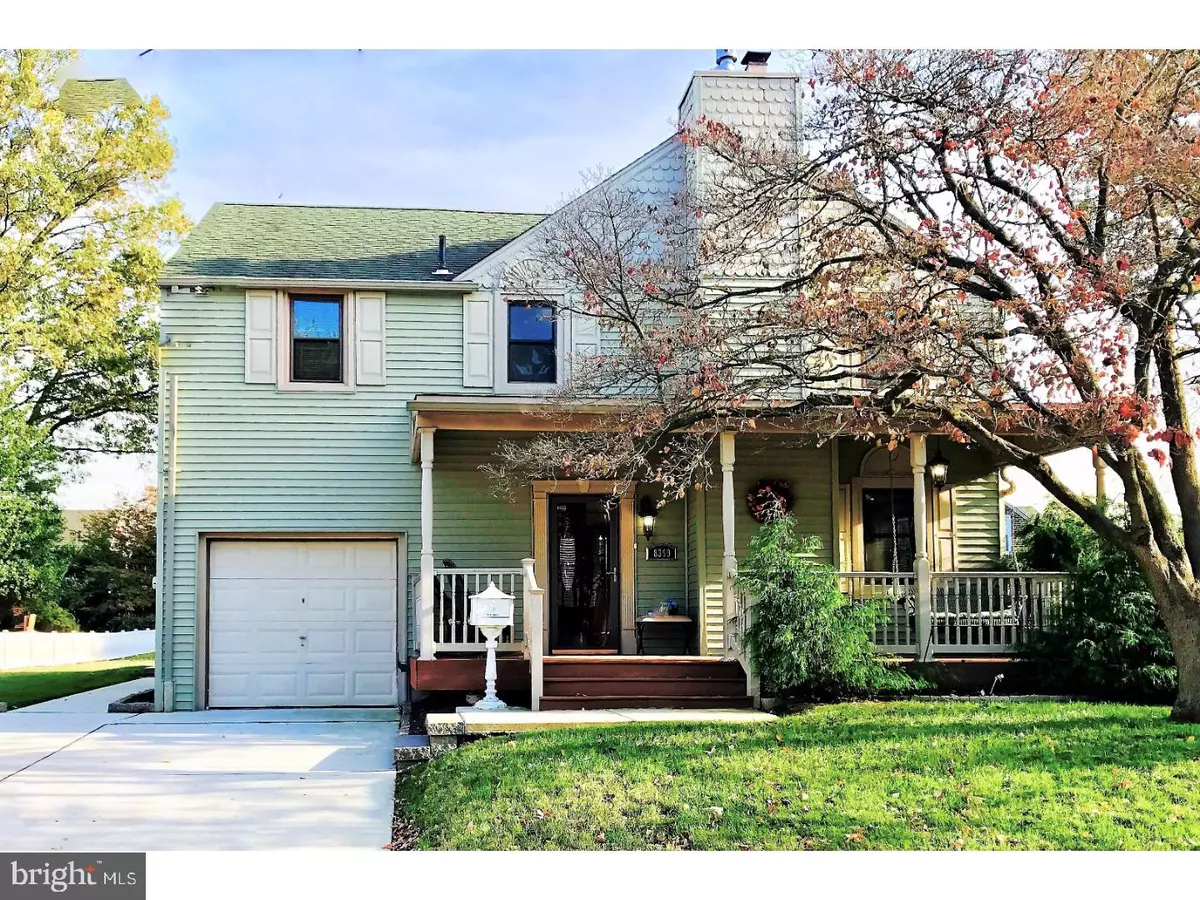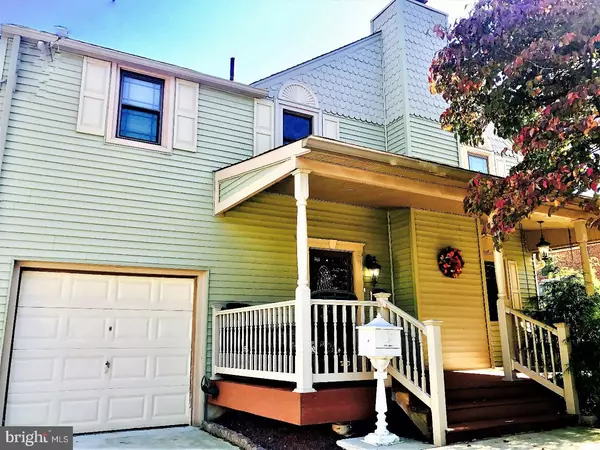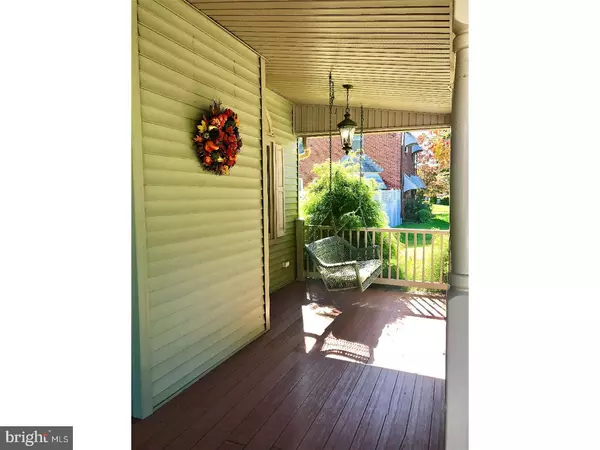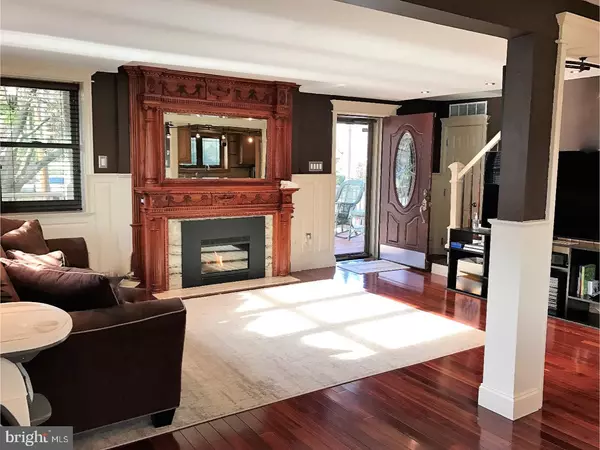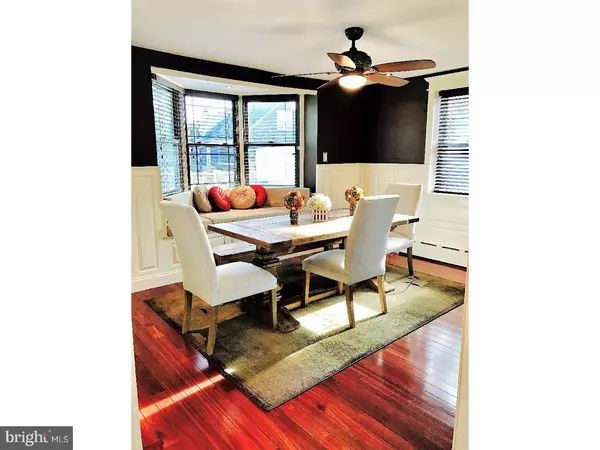$385,000
$399,999
3.7%For more information regarding the value of a property, please contact us for a free consultation.
3 Beds
4 Baths
2,050 SqFt
SOLD DATE : 06/26/2018
Key Details
Sold Price $385,000
Property Type Single Family Home
Sub Type Detached
Listing Status Sold
Purchase Type For Sale
Square Footage 2,050 sqft
Price per Sqft $187
Subdivision Fox Chase
MLS Listing ID 1000369260
Sold Date 06/26/18
Style Victorian
Bedrooms 3
Full Baths 2
Half Baths 2
HOA Y/N N
Abv Grd Liv Area 1,750
Originating Board TREND
Year Built 1961
Annual Tax Amount $3,381
Tax Year 2018
Lot Size 0.258 Acres
Acres 0.26
Lot Dimensions 75X150
Property Description
As featured in Shannon Rooney's real estate column in the Philly Inquirer!! Elegance and grace are the hallmarks of this charming Victorian style home in Fox Chase. One hundred percent MOVE-IN READY, completely renovated, impeccably maintained and set on a lovely tree lined street, this home retains much of its original character and style combined with all of today's modern amenities. As you walk up to the inviting covered front porch with it's intimate sitting area and porch swing, you know you're in for something special. Your initial impression is confirmed when you enter the open concept living and dining area which gleams with espresso hardwood flooring, substantial white woodwork and a stunning, ornately carved fireplace mantel which serves as the house's centerpiece. The fireplace, recessed lighting and dining room window seat are just some of the many details and fine finishes that make this a very unique and well appointed home. The spacious and warm chef's kitchen features a custom tile floor and back splash, maple wood cabinets, new stainless steel appliances and granite counters. Opening off of the kitchen are a half bath, finished basement and access to the enormous back yard with brand new EP Henry paver patio, a dream for entertaining family and friends. The nicely finished basement offers plenty of space for a family room, office, play area, storage and includes another half bath and bilco doors opening to the side yard for easy access. As you head up the stately main staircase with custom wood railing and wainscotting to the second floor, the ambiance continues. Upstairs you will find two spacious guest bedrooms, a brand new hall bath, large laundry room and owner's suite with full bath and 3 closets. A walk up attic, attached garage and garden shed provide ample storage and a brand new double driveway finishes off this truly spectacular homestead. Convenient to major roadways, parks and shopping, this is a true suburban oasis in the city. Look no further! Book your showing today!
Location
State PA
County Philadelphia
Area 19111 (19111)
Zoning RSD2
Rooms
Other Rooms Living Room, Dining Room, Primary Bedroom, Bedroom 2, Kitchen, Family Room, Bedroom 1, Attic
Basement Full, Fully Finished
Interior
Interior Features Primary Bath(s), Butlers Pantry, Ceiling Fan(s), Kitchen - Eat-In
Hot Water Natural Gas
Heating Gas, Hot Water, Baseboard
Cooling Central A/C
Flooring Wood, Tile/Brick
Fireplaces Number 1
Fireplaces Type Gas/Propane
Equipment Oven - Self Cleaning, Dishwasher, Refrigerator, Disposal, Built-In Microwave
Fireplace Y
Window Features Bay/Bow,Energy Efficient
Appliance Oven - Self Cleaning, Dishwasher, Refrigerator, Disposal, Built-In Microwave
Heat Source Natural Gas
Laundry Upper Floor
Exterior
Exterior Feature Patio(s), Porch(es)
Garage Spaces 4.0
Fence Other
Utilities Available Cable TV
Water Access N
Roof Type Pitched,Shingle
Accessibility None
Porch Patio(s), Porch(es)
Attached Garage 1
Total Parking Spaces 4
Garage Y
Building
Lot Description Level, Front Yard, Rear Yard, SideYard(s)
Story 2
Sewer Public Sewer
Water Public
Architectural Style Victorian
Level or Stories 2
Additional Building Above Grade, Below Grade
New Construction N
Schools
School District The School District Of Philadelphia
Others
Senior Community No
Tax ID 631137400
Ownership Fee Simple
Security Features Security System
Read Less Info
Want to know what your home might be worth? Contact us for a FREE valuation!

Our team is ready to help you sell your home for the highest possible price ASAP

Bought with James Sugg • Space & Company
"My job is to find and attract mastery-based agents to the office, protect the culture, and make sure everyone is happy! "


