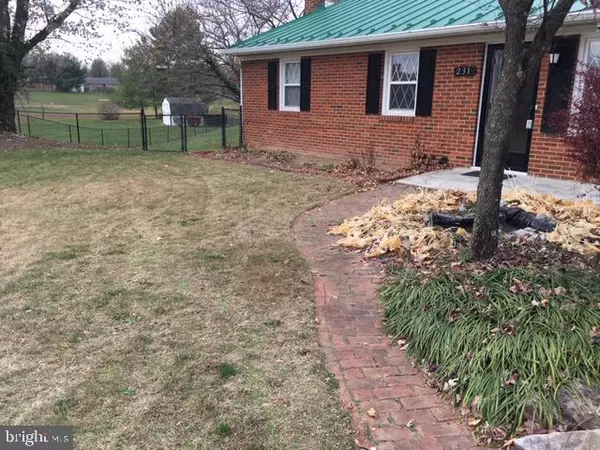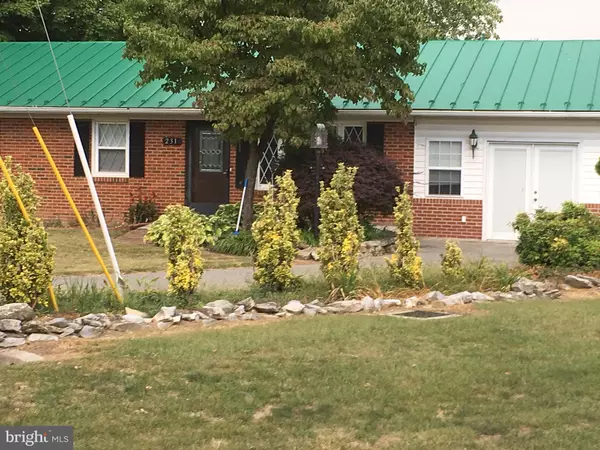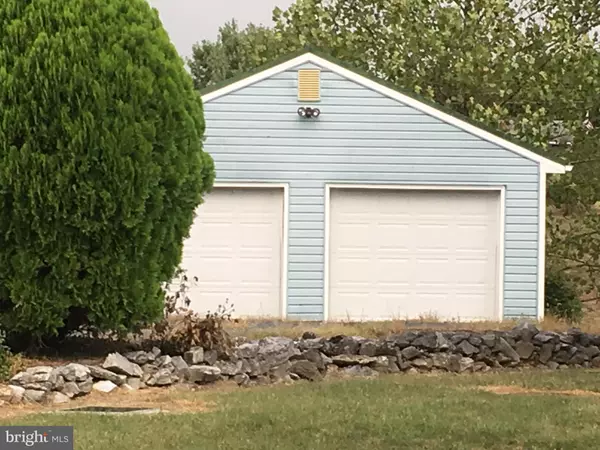$227,459
$229,999
1.1%For more information regarding the value of a property, please contact us for a free consultation.
3 Beds
2 Baths
1,540 SqFt
SOLD DATE : 01/14/2020
Key Details
Sold Price $227,459
Property Type Single Family Home
Sub Type Detached
Listing Status Sold
Purchase Type For Sale
Square Footage 1,540 sqft
Price per Sqft $147
Subdivision Frederick Heights
MLS Listing ID VAFV153466
Sold Date 01/14/20
Style Raised Ranch/Rambler
Bedrooms 3
Full Baths 1
Half Baths 1
HOA Y/N N
Abv Grd Liv Area 1,040
Originating Board BRIGHT
Year Built 1968
Annual Tax Amount $1,065
Tax Year 2019
Lot Size 0.680 Acres
Acres 0.68
Property Description
Super nice 3 bdrm 1.5baths. Freshly painted. Hardwood through out the main floor. Gas fireplace w/tile surround on the main floor family room. Lower level family room w/wood stove. Upgraded Cherry Cabinets/under counter lighting and tile floors in the kitchen. Solid surface solid surface counter & Sink. Fenced backyard w/oversized lot. Central Vac system. New Water pipes just installed from the St to the home. Don't let this one slip away. Close for commuters & shopping. PLEASE PUT FOOT BOOTIES PRIOR TO WALKING DOWNSTAIRS FAMILY ROOM. PAINT HAS NOT CURED. YOU WILL DAMAGE THE FLOORS IF NOT WEARING BOOTIES
Location
State VA
County Frederick
Zoning RP
Rooms
Other Rooms Living Room, Dining Room, Bedroom 2, Bedroom 3, Kitchen, Family Room, Bedroom 1, Laundry, Utility Room, Bathroom 1, Half Bath
Basement Full
Main Level Bedrooms 3
Interior
Interior Features Attic, Cedar Closet(s), Ceiling Fan(s), Central Vacuum, Combination Kitchen/Dining, Entry Level Bedroom, Family Room Off Kitchen, Floor Plan - Traditional, Kitchen - Galley, Pantry, Soaking Tub, Window Treatments, Wood Floors, Wood Stove
Hot Water Natural Gas
Heating Forced Air, Wood Burn Stove, Heat Pump - Electric BackUp
Cooling Ceiling Fan(s), Central A/C
Flooring Hardwood, Carpet, Tile/Brick
Fireplaces Number 1
Fireplaces Type Gas/Propane, Flue for Stove, Corner
Equipment Central Vacuum, Disposal, Dryer - Electric, Exhaust Fan, Icemaker, Oven/Range - Electric, Range Hood, Refrigerator, Washer
Fireplace Y
Appliance Central Vacuum, Disposal, Dryer - Electric, Exhaust Fan, Icemaker, Oven/Range - Electric, Range Hood, Refrigerator, Washer
Heat Source Electric
Laundry Basement, Dryer In Unit, Lower Floor
Exterior
Exterior Feature Patio(s)
Parking Features Garage - Front Entry, Garage Door Opener
Garage Spaces 6.0
Fence Chain Link
Utilities Available Cable TV, DSL Available, Electric Available, Natural Gas Available, Phone Available, Water Available
Water Access N
View Trees/Woods
Roof Type Metal
Accessibility None
Porch Patio(s)
Total Parking Spaces 6
Garage Y
Building
Story 2
Foundation Brick/Mortar
Sewer Public Sewer
Water Public
Architectural Style Raised Ranch/Rambler
Level or Stories 2
Additional Building Above Grade, Below Grade
Structure Type Plaster Walls
New Construction N
Schools
School District Frederick County Public Schools
Others
Senior Community No
Tax ID 54E 4 B 8A
Ownership Fee Simple
SqFt Source Estimated
Horse Property N
Special Listing Condition Standard
Read Less Info
Want to know what your home might be worth? Contact us for a FREE valuation!

Our team is ready to help you sell your home for the highest possible price ASAP

Bought with Jennifer D Largent • Compass West Realty, LLC
"My job is to find and attract mastery-based agents to the office, protect the culture, and make sure everyone is happy! "







