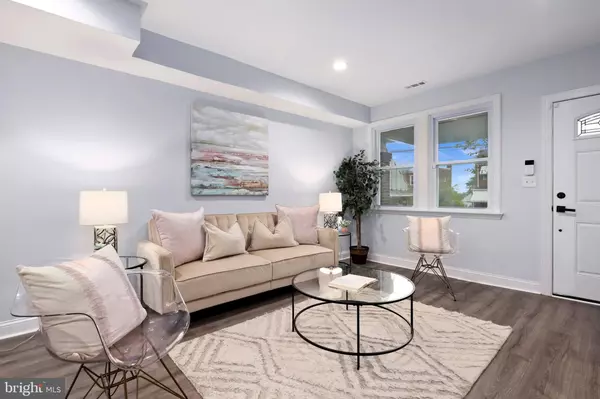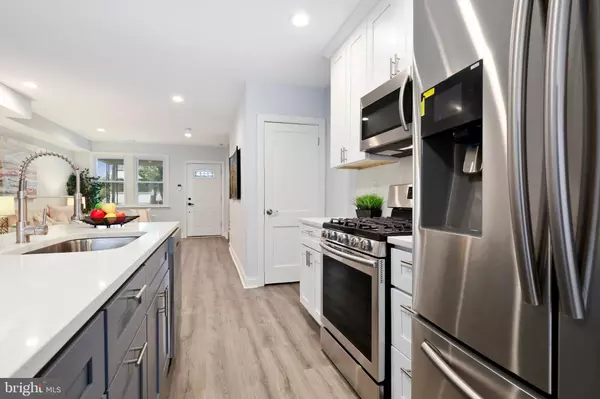$480,000
$484,900
1.0%For more information regarding the value of a property, please contact us for a free consultation.
3 Beds
3 Baths
1,834 SqFt
SOLD DATE : 07/16/2020
Key Details
Sold Price $480,000
Property Type Townhouse
Sub Type Interior Row/Townhouse
Listing Status Sold
Purchase Type For Sale
Square Footage 1,834 sqft
Price per Sqft $261
Subdivision Fort Dupont Park
MLS Listing ID DCDC470222
Sold Date 07/16/20
Style Colonial
Bedrooms 3
Full Baths 2
Half Baths 1
HOA Y/N N
Abv Grd Liv Area 1,184
Originating Board BRIGHT
Year Built 1939
Annual Tax Amount $2,177
Tax Year 2019
Lot Size 1,280 Sqft
Acres 0.03
Property Description
Stunningly complete renovated Ft Dupont Park rowhome featuring 3 bedrooms plus den/4th BR, 2.5 baths and off street parking. Enjoy a spacious and open floor plan with hardwood floors and oversized windows providing plenty of natural light. The kitchen opens to both the dining and living areas and is filled with luxurious touches; quartz countertops and oversized island, shaker style cabinets, and stainless steel appliances. . Upstairs are 2 spacious bedrooms plus den/3rd BR and a luxury bath with custom tiling. The finished basement features a large living area, bedroom, full bath and rear entrance; perfect for guests or rental. Off street parking pad in the back. Brand new electrical, plumbing, windows, and HVAC system. A true renovated home. Minutes from Capitol Hill, downtown, shops, and restaurants, Fort Davis Park, Recreation Center; not to mention proximity to 295, 495, and local metro stations, this home is truly a must-see.**3D Tour: https://my.matterport.com/show/?m=E5BP1bYWDm9
Location
State DC
County Washington
Zoning PUBLIC RECORD
Rooms
Basement Fully Finished
Interior
Interior Features Floor Plan - Open, Family Room Off Kitchen, Kitchen - Gourmet, Kitchen - Island, Dining Area, Upgraded Countertops, Wood Floors
Heating Forced Air
Cooling Central A/C
Equipment Dishwasher, Disposal, Microwave, Oven/Range - Gas, Refrigerator, Stainless Steel Appliances, Stove, Washer, Dryer
Appliance Dishwasher, Disposal, Microwave, Oven/Range - Gas, Refrigerator, Stainless Steel Appliances, Stove, Washer, Dryer
Heat Source Natural Gas
Exterior
Exterior Feature Porch(es)
Water Access N
Accessibility None
Porch Porch(es)
Garage N
Building
Story 3
Sewer Public Sewer
Water Public
Architectural Style Colonial
Level or Stories 3
Additional Building Above Grade, Below Grade
New Construction N
Schools
School District District Of Columbia Public Schools
Others
Senior Community No
Tax ID 5518//0005
Ownership Fee Simple
SqFt Source Assessor
Special Listing Condition Standard
Read Less Info
Want to know what your home might be worth? Contact us for a FREE valuation!

Our team is ready to help you sell your home for the highest possible price ASAP

Bought with Alejandro Ortega • Coldwell Banker Realty - Washington
"My job is to find and attract mastery-based agents to the office, protect the culture, and make sure everyone is happy! "







