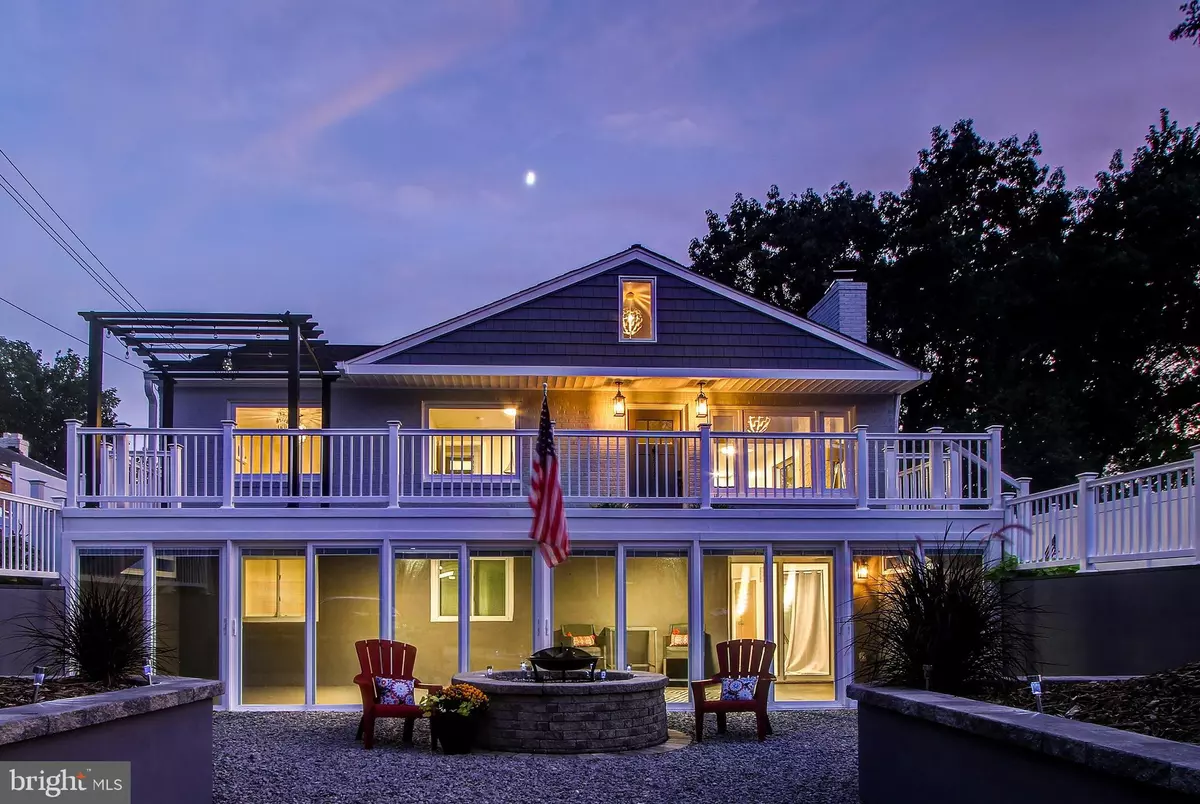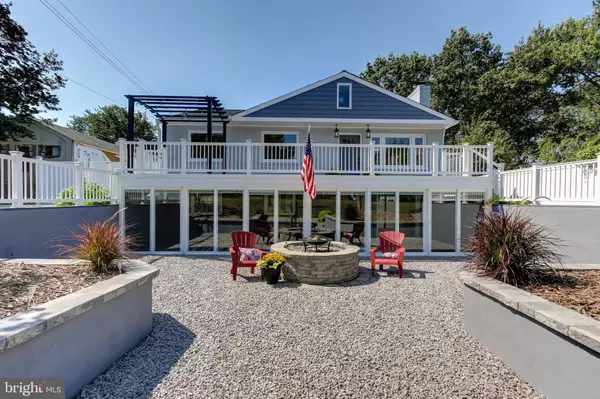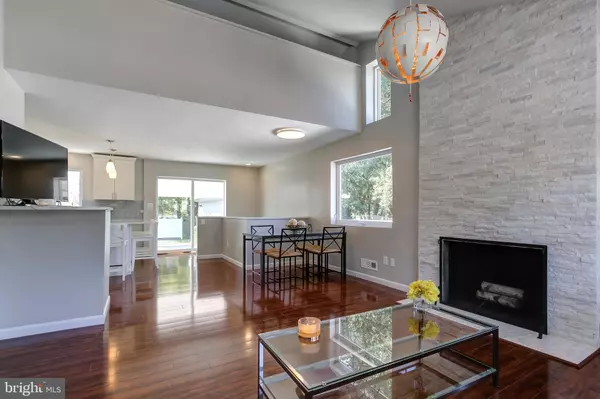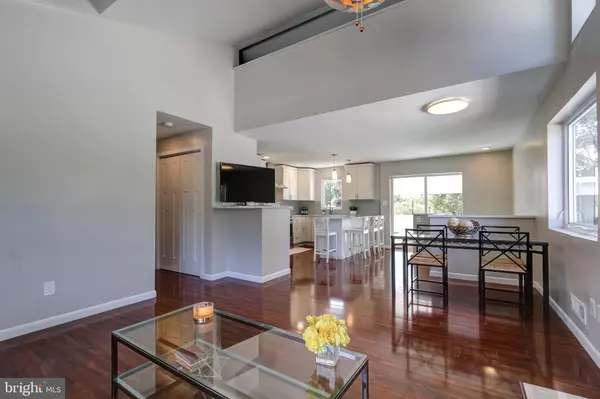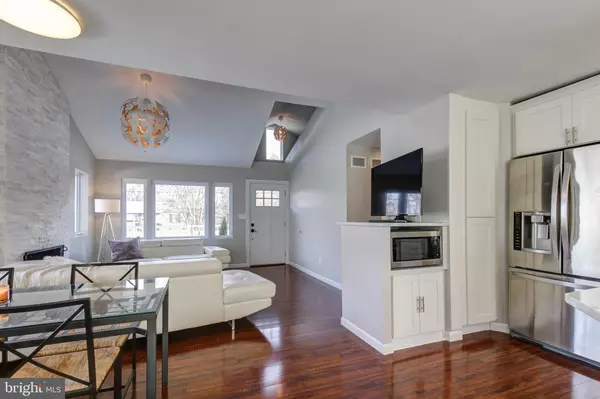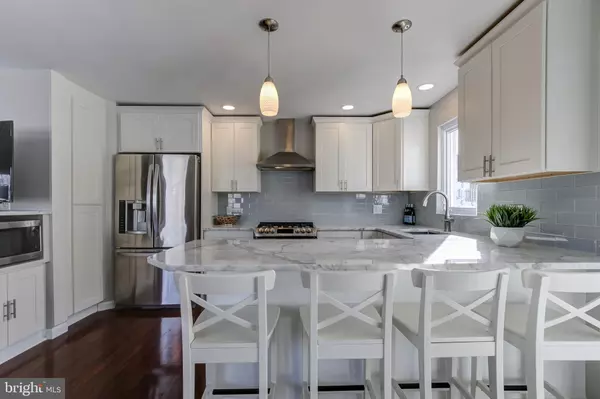$800,000
$800,000
For more information regarding the value of a property, please contact us for a free consultation.
6 Beds
3 Baths
2,302 SqFt
SOLD DATE : 02/07/2020
Key Details
Sold Price $800,000
Property Type Single Family Home
Sub Type Detached
Listing Status Sold
Purchase Type For Sale
Square Footage 2,302 sqft
Price per Sqft $347
Subdivision Fort Lyon Heights
MLS Listing ID VAFX1101720
Sold Date 02/07/20
Style Contemporary
Bedrooms 6
Full Baths 3
HOA Y/N N
Abv Grd Liv Area 2,302
Originating Board BRIGHT
Year Built 2018
Annual Tax Amount $6,647
Tax Year 2019
Lot Size 10,066 Sqft
Acres 0.23
Property Description
Frank Lloyd Wright-inspired Modern Contemporary Custom Home * Renovated & Expanded & Nestled in Tranquil Enclave Directly Across from Huntington Metro Station * 2+ Levels, Abundance of Light, All-White Kitchen with Marble Counters, Living Room with Vaulted Ceiling & Dramatic Wood-Burning Fireplace * Finished Lower Level with Fairfax County-Permitted Second Kitchen & Front Walkout is Suitable for In-Laws or Airbnb Guests, 375 sq. ft. Fully Finished Sunroom for Recreation & Entertaining * Temperature-Controlled Finished Attic * Brand-New Huge Front Deck w/5-Year Duradek Warranty, Back Patio, Fenced Yard, Off Street Parking & Temperature-Controlled Garage Currently Used as a Music Studio * Same Builder also Selling 2711 James Dr (VAFX1102040) with mid-2020 Delivery & 2624 James Drive (VAFX1106426) with early-2021 Delivery
Location
State VA
County Fairfax
Zoning RESIDENTIAL
Rooms
Basement Front Entrance, Connecting Stairway, Fully Finished, Walkout Level, Windows
Main Level Bedrooms 3
Interior
Interior Features Attic, Combination Dining/Living, Combination Kitchen/Dining, Kitchen - Eat-In, Primary Bath(s), Entry Level Bedroom, Recessed Lighting, Floor Plan - Open, 2nd Kitchen, Upgraded Countertops, Carpet, Dining Area, Stall Shower
Hot Water Natural Gas
Heating Forced Air
Cooling Central A/C, Ceiling Fan(s)
Flooring Wood, Ceramic Tile, Carpet
Fireplaces Number 1
Fireplaces Type Screen
Equipment Dishwasher, Disposal, Microwave, Oven/Range - Gas, Refrigerator, Washer, Dryer, Stainless Steel Appliances
Furnishings No
Fireplace Y
Window Features Double Pane
Appliance Dishwasher, Disposal, Microwave, Oven/Range - Gas, Refrigerator, Washer, Dryer, Stainless Steel Appliances
Heat Source Natural Gas
Laundry Main Floor
Exterior
Exterior Feature Deck(s), Patio(s), Enclosed
Parking Features Garage - Front Entry
Garage Spaces 1.0
Fence Rear
Water Access N
Accessibility Other
Porch Deck(s), Patio(s), Enclosed
Total Parking Spaces 1
Garage Y
Building
Story 2
Sewer Public Sewer
Water Public
Architectural Style Contemporary
Level or Stories 2
Additional Building Above Grade
Structure Type Vaulted Ceilings
New Construction N
Schools
Elementary Schools Cameron
Middle Schools Twain
High Schools Edison
School District Fairfax County Public Schools
Others
Senior Community No
Tax ID 83-1-4- -56
Ownership Fee Simple
SqFt Source Assessor
Acceptable Financing Cash, Conventional, FHA, VA
Horse Property N
Listing Terms Cash, Conventional, FHA, VA
Financing Cash,Conventional,FHA,VA
Special Listing Condition Standard
Read Less Info
Want to know what your home might be worth? Contact us for a FREE valuation!

Our team is ready to help you sell your home for the highest possible price ASAP

Bought with Denean N Lee Jones • Redfin Corporation
"My job is to find and attract mastery-based agents to the office, protect the culture, and make sure everyone is happy! "


