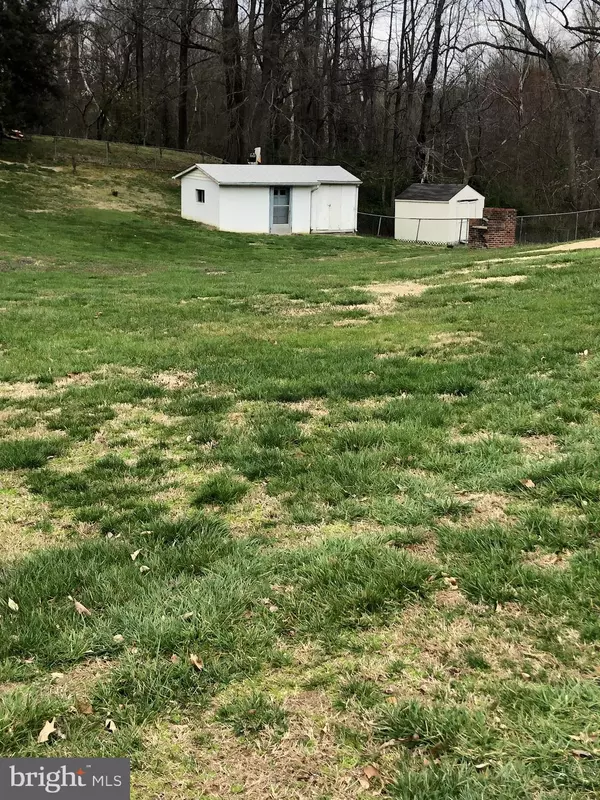$225,000
$225,000
For more information regarding the value of a property, please contact us for a free consultation.
4 Beds
1 Bath
2,112 SqFt
SOLD DATE : 04/30/2020
Key Details
Sold Price $225,000
Property Type Single Family Home
Sub Type Detached
Listing Status Sold
Purchase Type For Sale
Square Footage 2,112 sqft
Price per Sqft $106
Subdivision Potomac
MLS Listing ID VAST220062
Sold Date 04/30/20
Style Ranch/Rambler
Bedrooms 4
Full Baths 1
HOA Y/N N
Abv Grd Liv Area 1,056
Originating Board BRIGHT
Year Built 1972
Annual Tax Amount $1,729
Tax Year 2019
Lot Size 0.586 Acres
Acres 0.59
Property Description
Folks, a chance to be in the country yet just a hop, skip and a jump (4.5 miles) to the Brooke Station VRE or Downtown Fredericksburg! Over 2100 finished square feet to spread out in. The major updates have been made: New vinyl siding and vinyl windows approx. 2017; New roof approx 2008. 4 bedrooms up with a sprawling basement, wide open, for a rec room, games, crafting, homeschooling, office...you name it, you create it. Imagine cool spring nights grilling on the deck with a cozy fire on the patio. There's even a huge outdoor fireplace near the shed for fun backyard events. The large lot slopes gently. It's PERFECT for sledding in winter (maybe next year). For those wanting their own shop, look no further..it's here. Come and see and bring your own creativity and style. Grab this gem and make it yours now!
Location
State VA
County Stafford
Zoning A2
Rooms
Other Rooms Living Room, Bedroom 2, Bedroom 3, Bedroom 4, Kitchen, Basement, Bedroom 1
Basement Full
Main Level Bedrooms 4
Interior
Interior Features Carpet, Ceiling Fan(s), Chair Railings, Combination Kitchen/Dining, Crown Moldings, Entry Level Bedroom, Floor Plan - Traditional, Kitchen - Country, Wood Floors
Hot Water Electric
Heating Baseboard - Electric
Cooling Ceiling Fan(s), Window Unit(s)
Flooring Hardwood, Carpet, Vinyl
Equipment Exhaust Fan, Refrigerator, Stove, Water Heater
Fireplace N
Window Features Double Hung,Vinyl Clad
Appliance Exhaust Fan, Refrigerator, Stove, Water Heater
Heat Source Electric
Laundry Lower Floor
Exterior
Exterior Feature Deck(s), Patio(s)
Fence Chain Link
Water Access N
Roof Type Asphalt,Shingle
Accessibility Ramp - Main Level, Other
Porch Deck(s), Patio(s)
Garage N
Building
Lot Description Open
Story 2
Sewer Septic = # of BR
Water Public
Architectural Style Ranch/Rambler
Level or Stories 2
Additional Building Above Grade, Below Grade
Structure Type Dry Wall
New Construction N
Schools
Elementary Schools Grafton Village
Middle Schools Dixon-Smith
High Schools Stafford
School District Stafford County Public Schools
Others
Senior Community No
Tax ID 47-B-1- -38
Ownership Fee Simple
SqFt Source Assessor
Acceptable Financing Cash, FHA, Conventional, USDA, VA, VHDA
Listing Terms Cash, FHA, Conventional, USDA, VA, VHDA
Financing Cash,FHA,Conventional,USDA,VA,VHDA
Special Listing Condition Standard
Read Less Info
Want to know what your home might be worth? Contact us for a FREE valuation!

Our team is ready to help you sell your home for the highest possible price ASAP

Bought with Pamela V Alcantara • Impact Real Estate, LLC
"My job is to find and attract mastery-based agents to the office, protect the culture, and make sure everyone is happy! "







