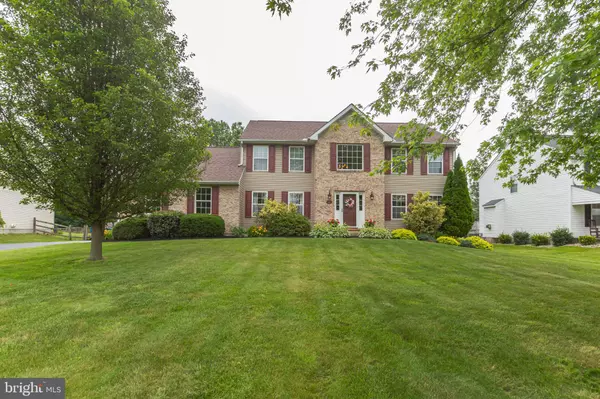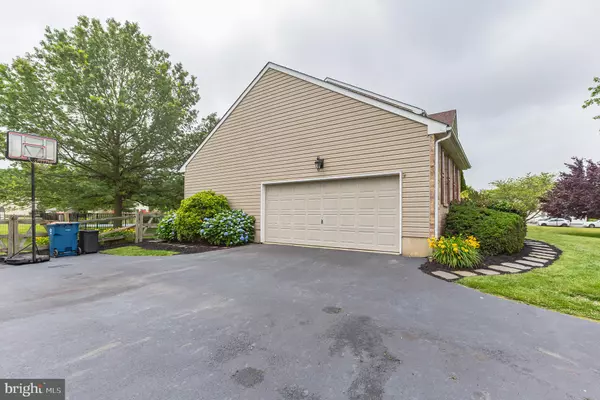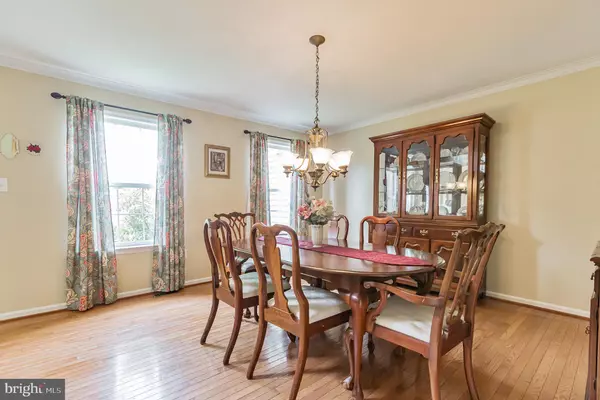$460,000
$460,000
For more information regarding the value of a property, please contact us for a free consultation.
4 Beds
3 Baths
4,375 SqFt
SOLD DATE : 07/30/2020
Key Details
Sold Price $460,000
Property Type Single Family Home
Sub Type Detached
Listing Status Sold
Purchase Type For Sale
Square Footage 4,375 sqft
Price per Sqft $105
Subdivision Summit Bridge Farm
MLS Listing ID DENC501550
Sold Date 07/30/20
Style Colonial
Bedrooms 4
Full Baths 2
Half Baths 1
HOA Fees $4/ann
HOA Y/N Y
Abv Grd Liv Area 4,375
Originating Board BRIGHT
Year Built 1997
Annual Tax Amount $3,423
Tax Year 2019
Lot Size 0.750 Acres
Acres 0.75
Lot Dimensions 100.20 x 323.10
Property Description
Your search is over!! Welcome to a well-maintained home in popular Summit Bridge Farm! Top-rated Appoquinimink School District! This beautiful 4BR, 2.5BA home has so much to offer! Upon entering you will be welcomed by a two-story foyer with hardwood flooring. There is a formal living room with hardwood flooring and french doors, a formal dining room with hardwood flooring and crown molding, a spacious family room with a fireplace, ceiling fan and accent lighting that opens into the large beautifully remodeled kitchen, featuring a center island, tile flooring, tile backsplash, granite countertops, stainless steel appliances and a sliding door to the deck. Just perfect for entertaining! To complete the first level there is a study that could also be used as a 5th bedroom plus a laundry room and a remodeled powder room. Upstairs there is a master bedroom suite with a walk-in closet, a lovely upgraded master bath with a garden tub and a separate stall shower plus an additional three bedrooms with fresh neutral paints, all with ceiling fans and another upgraded full tile bath. The lower level has a finished basement in 2018 with egress making the total SQFT to 4375!!! Enjoy the backyard oasis with the beautiful in-ground saltwater swimming pool for Summer fun! Other updates include a new roof and HVAC in 2018. Don't miss your opportunity to own this home.
Location
State DE
County New Castle
Area South Of The Canal (30907)
Zoning NC21
Rooms
Other Rooms Living Room, Dining Room, Primary Bedroom, Bedroom 2, Bedroom 3, Bedroom 4, Kitchen, Family Room, Basement, Laundry, Other, Attic
Basement Full
Interior
Interior Features Butlers Pantry, Kitchen - Eat-In, Kitchen - Island, Stall Shower
Hot Water Natural Gas
Heating Forced Air
Cooling Central A/C
Fireplaces Number 1
Fireplaces Type Marble
Equipment Built-In Range
Fireplace Y
Appliance Built-In Range
Heat Source Natural Gas
Laundry Main Floor
Exterior
Parking Features Garage Door Opener, Inside Access
Garage Spaces 5.0
Fence Fully, Split Rail
Pool In Ground, Saltwater
Water Access N
Roof Type Shingle
Accessibility None
Attached Garage 2
Total Parking Spaces 5
Garage Y
Building
Lot Description Backs to Trees, Level, Front Yard, Poolside, Rear Yard, SideYard(s)
Story 2
Sewer On Site Septic
Water Public
Architectural Style Colonial
Level or Stories 2
Additional Building Above Grade, Below Grade
New Construction N
Schools
School District Appoquinimink
Others
HOA Fee Include Snow Removal
Senior Community No
Tax ID 11-058.00-029
Ownership Fee Simple
SqFt Source Assessor
Special Listing Condition Standard
Read Less Info
Want to know what your home might be worth? Contact us for a FREE valuation!

Our team is ready to help you sell your home for the highest possible price ASAP

Bought with Brynn N Beideman • RE/MAX Associates-Hockessin
"My job is to find and attract mastery-based agents to the office, protect the culture, and make sure everyone is happy! "







