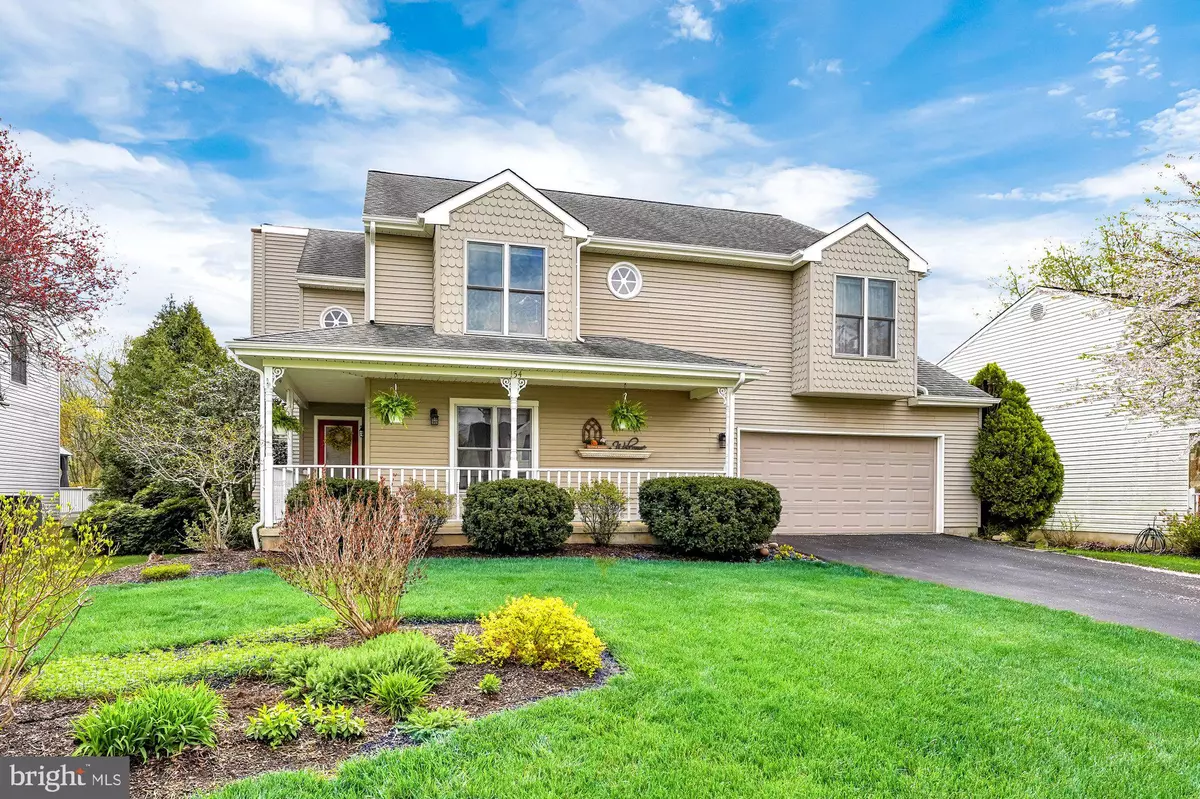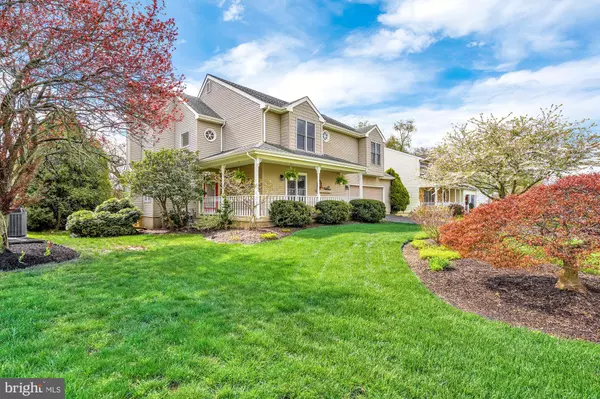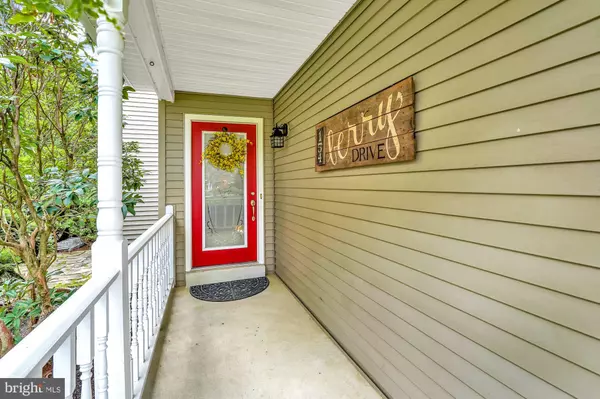$466,500
$439,900
6.0%For more information regarding the value of a property, please contact us for a free consultation.
3 Beds
3 Baths
3,000 SqFt
SOLD DATE : 06/28/2021
Key Details
Sold Price $466,500
Property Type Single Family Home
Sub Type Detached
Listing Status Sold
Purchase Type For Sale
Square Footage 3,000 sqft
Price per Sqft $155
Subdivision Crossan Pointe
MLS Listing ID DENC524458
Sold Date 06/28/21
Style Contemporary
Bedrooms 3
Full Baths 2
Half Baths 1
HOA Fees $6/ann
HOA Y/N Y
Abv Grd Liv Area 2,700
Originating Board BRIGHT
Year Built 1990
Annual Tax Amount $3,887
Tax Year 2020
Lot Size 7,841 Sqft
Acres 0.18
Lot Dimensions 76.70 x 111.80
Property Description
This impressive contemporary home is a rare find nestled in a small community between Newark & Pike Creek surrounded by the White Clay Creek Preserve and directly overlooking acres of park land. A delightful wrap around front porch begins the charming atmosphere you will find throughout. The 2-story sunlit foyer welcomes you with glass inset French doors leading to the Great Room with gorgeous wood floors, dramatic vaulted ceiling accented by lowered crown molding and skylights. Enjoy the mantled gas fireplace surrounded by large windows on either side. There is a full glass slider to the rear TREX deck for enjoying the wonderful outdoor entertaining spaces. The stunning kitchen is truly the heart of this home and you will fall in love at first sight. There are two islands, one has seating and a lovely prep sink. Truly a chefs kitchen with a brick accent archway hosting the DACOR 6 Burner Gas Cooktop and the professional series double wall ovens. The under cabinet, pendant and recessed lighting create an atmosphere beyond compare to gather and prepare the simplest or finest of meals. Your dining experience will be enhanced with the size and luxury of the formal dining room with dramatic accent columns and inlaid design wood flooring. If you prefer to dine al fresco, enjoy the sensational deck, terraced landscape & patio w/ slate walkways overlooking acres of parkland. This is a walk-in park only with a childs dream playground, tennis, basketball and roller hockey courts. Amenities like no other within your easy reach if you choose. Otherwise, sit back and relax and admire the superb natural surroundings. The Main Floor Office could be a den/playroom or a 4th bedroom w/easy hallway closet conversion. The first floor also has a tastefully updated powder room, full size walk-in pantry and a convenient laundry closet. The garage work bench and built-in storage cabinet areas with wash sink is worth mentioning too! Upstairs the spacious Owners Suite has a custom built-in headboard with creative interchangeable designs. The sensational walk-in organized closet with wood flooring is a dream. The stylish luxurious Owners Bathroom has an oversized tiled shower with dual shower heads and a double bowl granite top vanity. Bedroom Two has plenty of sunshine and an organized closet system. Bedroom Three has a park view and a bonus size walk-in closet with a rear door to the walk-in attic with great storage or excellent future expansion possibilities. The elegantly designed hall bathroom has striking tiled walls and floors and a charming circle window. The finished basement rounds off the wonderful spaces of this home and there is a surprisingly large unfinished area that can be transformed into the grandest of storage areas, a considerable workshop or even future living space. Sought after features are in every room, so please come and enjoy your tour of this superb and stylish home!
Location
State DE
County New Castle
Area Elsmere/Newport/Pike Creek (30903)
Zoning NC6.5
Rooms
Other Rooms Dining Room, Primary Bedroom, Bedroom 2, Bedroom 3, Kitchen, Family Room, Great Room, Other, Office
Basement Full, Partially Finished
Interior
Interior Features Breakfast Area, Ceiling Fan(s), Combination Kitchen/Dining, Crown Moldings, Kitchen - Gourmet, Kitchen - Island, Pantry, Recessed Lighting, Skylight(s), Stall Shower, Tub Shower, Upgraded Countertops, Walk-in Closet(s), Window Treatments, Wood Floors
Hot Water Electric
Heating Forced Air
Cooling Central A/C
Flooring Carpet, Hardwood, Laminated, Tile/Brick
Fireplaces Number 1
Fireplaces Type Fireplace - Glass Doors, Gas/Propane
Equipment Cooktop, Dishwasher, Disposal, Dryer, Exhaust Fan, Microwave, Oven - Double, Oven - Wall, Range Hood, Stainless Steel Appliances, Washer, Water Heater
Fireplace Y
Appliance Cooktop, Dishwasher, Disposal, Dryer, Exhaust Fan, Microwave, Oven - Double, Oven - Wall, Range Hood, Stainless Steel Appliances, Washer, Water Heater
Heat Source Natural Gas
Laundry Main Floor
Exterior
Exterior Feature Deck(s), Patio(s), Porch(es)
Parking Features Garage - Front Entry, Garage Door Opener, Inside Access
Garage Spaces 4.0
Utilities Available Cable TV
Water Access N
View Park/Greenbelt
Roof Type Architectural Shingle
Accessibility None
Porch Deck(s), Patio(s), Porch(es)
Attached Garage 2
Total Parking Spaces 4
Garage Y
Building
Lot Description Backs - Parkland
Story 2
Sewer Public Sewer
Water Public
Architectural Style Contemporary
Level or Stories 2
Additional Building Above Grade, Below Grade
New Construction N
Schools
School District Red Clay Consolidated
Others
HOA Fee Include Common Area Maintenance,Snow Removal
Senior Community No
Tax ID 08-049.30-401
Ownership Fee Simple
SqFt Source Assessor
Acceptable Financing Cash, Conventional, VA
Listing Terms Cash, Conventional, VA
Financing Cash,Conventional,VA
Special Listing Condition Standard
Read Less Info
Want to know what your home might be worth? Contact us for a FREE valuation!

Our team is ready to help you sell your home for the highest possible price ASAP

Bought with Elizabeth A Holst • RE/MAX Elite
"My job is to find and attract mastery-based agents to the office, protect the culture, and make sure everyone is happy! "







