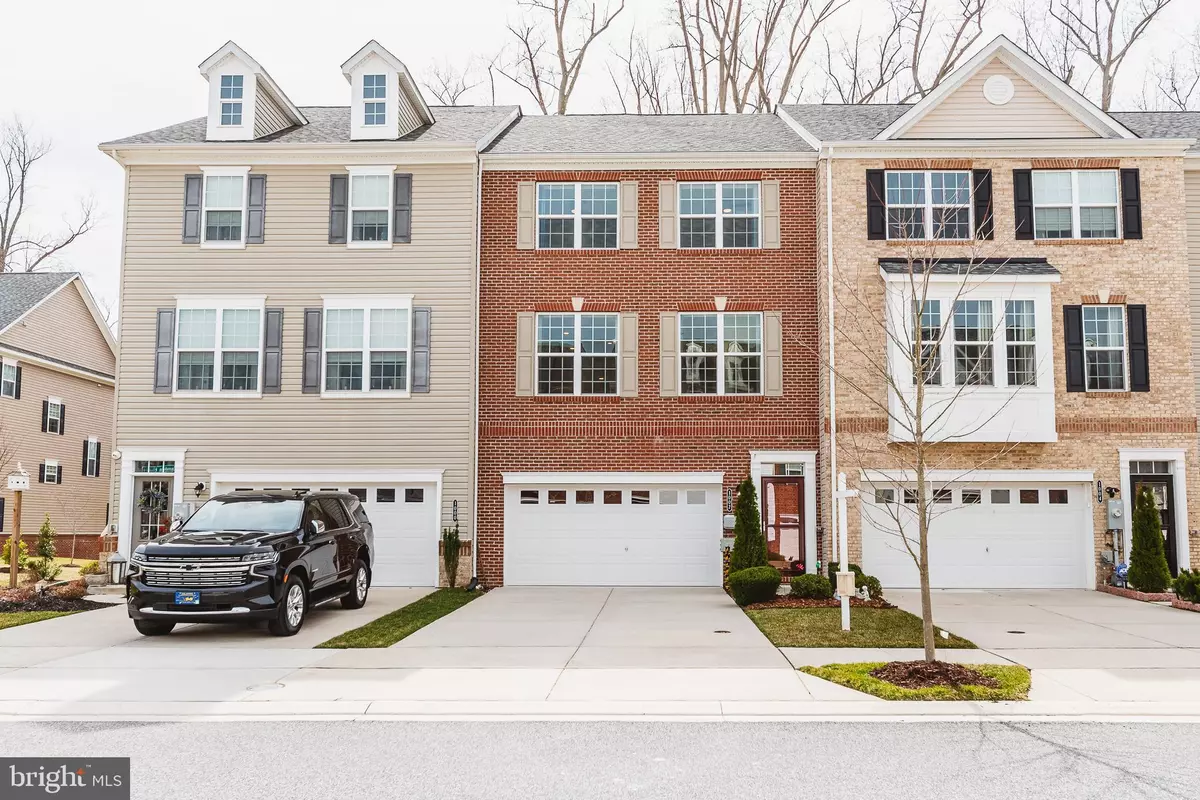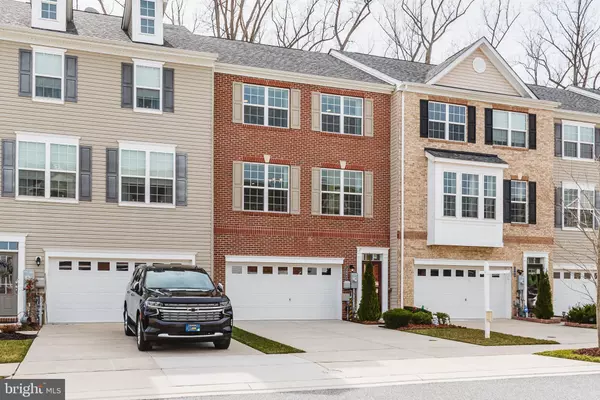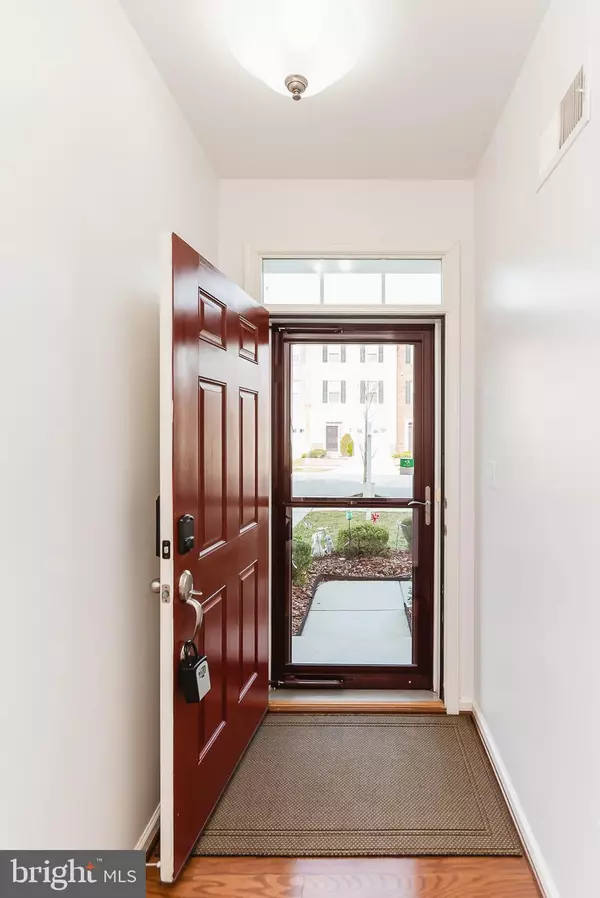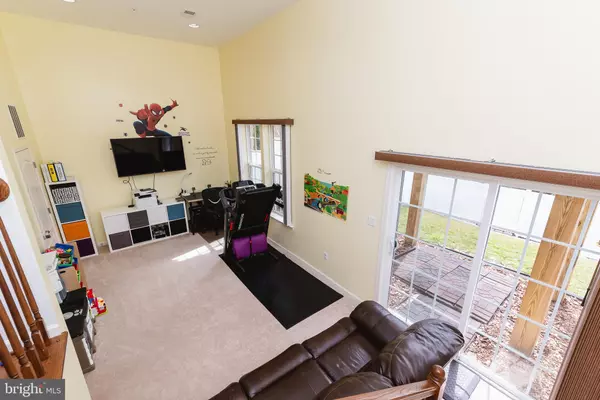$421,050
$420,000
0.3%For more information regarding the value of a property, please contact us for a free consultation.
3 Beds
4 Baths
2,844 SqFt
SOLD DATE : 05/07/2021
Key Details
Sold Price $421,050
Property Type Townhouse
Sub Type Interior Row/Townhouse
Listing Status Sold
Purchase Type For Sale
Square Footage 2,844 sqft
Price per Sqft $148
Subdivision Preserve At Windlass Run
MLS Listing ID MDBC522764
Sold Date 05/07/21
Style Colonial
Bedrooms 3
Full Baths 2
Half Baths 2
HOA Fees $65/mo
HOA Y/N Y
Abv Grd Liv Area 2,844
Originating Board BRIGHT
Year Built 2016
Annual Tax Amount $3,332
Tax Year 2020
Lot Size 2,352 Sqft
Acres 0.05
Property Description
This gorgeous townhome has been impeccably maintained and provides a truly unique floorplan that combines functionality with style. The kitchen has a massive island/breakfast bar with gorgeous granite providing informal dining as well as a spacious dining area for more formal seating. The 42-inch white cabinets and large pantry offer plenty of storage while stainless steel appliances along with a custom backsplash compliment the countertops. A versatile bonus space can be used as a coffee bar and a powder room is tucked away out of sight. The large living room has recessed lighting, ceiling fan and gas fireplace with sliders to the maintenance-free rear deck that overlooks the fenced rear yard. Upstairs, you'll find a large primary bedroom with generous-sized walk-in closet and attached superbath. The additional two bedrooms share a hall bathroom, and the laundry is situated on the upper level for added convenience. The lower level recreation/family room is accessed from the front door as well as through two-car garage entry. This versatile space is perfect for an office, workout space or private hang out. I has a half bath, storage as well as sliders to a covered patio. Enjoy all The Preserve At Windlass Run has to offer, with a clubhouse, fitness center, pool, walking trails, dog walking area, playgrounds and overflow parking. This home is close to commuting routes and shopping.
Location
State MD
County Baltimore
Zoning RESINDENTIAL
Rooms
Other Rooms Living Room, Dining Room, Primary Bedroom, Bedroom 2, Bedroom 3, Kitchen, Family Room, Foyer, Laundry
Basement Daylight, Full, Full, Fully Finished, Heated, Improved, Interior Access, Outside Entrance, Walkout Level, Windows
Interior
Interior Features Carpet, Ceiling Fan(s), Dining Area, Kitchen - Eat-In, Kitchen - Island, Kitchen - Table Space, Pantry, Primary Bath(s), Recessed Lighting, Stall Shower, Tub Shower, Walk-in Closet(s), Wood Floors, Upgraded Countertops, Built-Ins, Sprinkler System, Attic, Family Room Off Kitchen, Floor Plan - Open
Hot Water Natural Gas
Heating Forced Air
Cooling Central A/C, Ceiling Fan(s)
Flooring Hardwood, Carpet, Ceramic Tile
Fireplaces Number 1
Fireplaces Type Gas/Propane
Equipment Built-In Microwave, Dishwasher, Disposal, Dryer, Energy Efficient Appliances, Exhaust Fan, Oven/Range - Gas, Refrigerator, Stainless Steel Appliances, Washer, Water Heater
Fireplace Y
Window Features Double Pane
Appliance Built-In Microwave, Dishwasher, Disposal, Dryer, Energy Efficient Appliances, Exhaust Fan, Oven/Range - Gas, Refrigerator, Stainless Steel Appliances, Washer, Water Heater
Heat Source Natural Gas
Laundry Dryer In Unit, Upper Floor, Washer In Unit
Exterior
Exterior Feature Deck(s), Patio(s)
Parking Features Garage - Front Entry, Garage Door Opener
Garage Spaces 4.0
Fence Rear
Amenities Available Common Grounds, Community Center, Fitness Center, Pool - Outdoor
Water Access N
View Trees/Woods
Roof Type Shingle
Accessibility None
Porch Deck(s), Patio(s)
Attached Garage 2
Total Parking Spaces 4
Garage Y
Building
Lot Description Backs to Trees
Story 3
Sewer Public Sewer
Water Public
Architectural Style Colonial
Level or Stories 3
Additional Building Above Grade, Below Grade
Structure Type 9'+ Ceilings,Dry Wall,High,2 Story Ceilings
New Construction N
Schools
Elementary Schools Vincent Farm
Middle Schools Middle River
High Schools Kenwood High Ib And Sports Science
School District Baltimore County Public Schools
Others
HOA Fee Include Common Area Maintenance,Pool(s)
Senior Community No
Tax ID 04152500010133
Ownership Fee Simple
SqFt Source Assessor
Security Features Sprinkler System - Indoor,Smoke Detector
Acceptable Financing Cash, Conventional, FHA, VA
Horse Property N
Listing Terms Cash, Conventional, FHA, VA
Financing Cash,Conventional,FHA,VA
Special Listing Condition Standard
Read Less Info
Want to know what your home might be worth? Contact us for a FREE valuation!

Our team is ready to help you sell your home for the highest possible price ASAP

Bought with Jennifer Marie Deater • Charis Realty Group
"My job is to find and attract mastery-based agents to the office, protect the culture, and make sure everyone is happy! "







