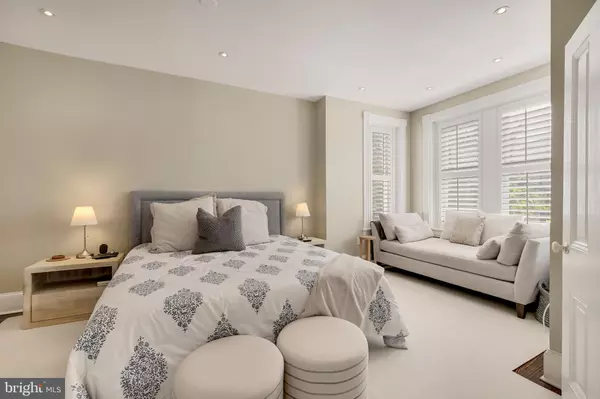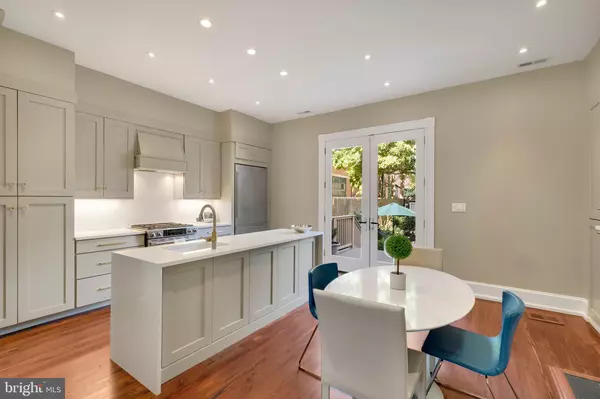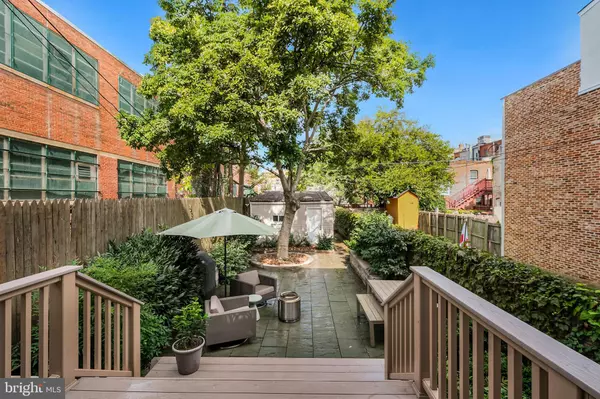$2,049,000
$2,049,000
For more information regarding the value of a property, please contact us for a free consultation.
4 Beds
4 Baths
3,258 SqFt
SOLD DATE : 01/28/2022
Key Details
Sold Price $2,049,000
Property Type Townhouse
Sub Type End of Row/Townhouse
Listing Status Sold
Purchase Type For Sale
Square Footage 3,258 sqft
Price per Sqft $628
Subdivision Logan Circle
MLS Listing ID DCDC2027900
Sold Date 01/28/22
Style Victorian
Bedrooms 4
Full Baths 3
Half Baths 1
HOA Y/N N
Abv Grd Liv Area 2,500
Originating Board BRIGHT
Year Built 1900
Annual Tax Amount $15,746
Tax Year 2021
Lot Size 2,414 Sqft
Acres 0.06
Property Description
Offer verbally accepted. This is a relocation sale, so we are awaiting the signed documents from the relocation company then the listing will be put to Active Under Contract** $10K Closing Credit to Buyer at Settlement! Full of historic details and updated with modern conveniences, this 4-story row home offers chic, yet comfortable city living.
1311 S Street NW opens to the original staircase, soaring ceilings, and big beautiful windows dressed in custom shutters. Sunlight pours into the large formal living room that is centered by a recently restored fireplace.
The living room flows wonderfully into the dining room and kitchen. Timeless cabinetry, abundant storage, quartz countertops, and high-end appliances fill the kitchen and island. Step out of the kitchens French doors to the back deck and yard. Its the perfect spot to enjoy a Fall evening.
Up one level is the expansive primary suite. Complete with a gracious sitting area, spacious closets, a large en-suite bath with corner soaking tub and separate shower, and a home office or reading nook. Its is your oasis at home. A half-bath and conveniently located laundry are also just down the hall on this level.
On the top level find two more graciously sized bedrooms, a full bath, and a second home office. Dont need another bedroom, make one a family/theater room for late night gatherings over a great movie.
The lower level offers the perfect au-pair or guest suite. A living room, bedroom, kitchen, full bath, multiple closets, and front and rear access make it super convenient. If you need a work-out room or yoga studio, this level is just perfect.
A garage at the back of the property offers parking for one car and storage. Its possible to park another car on the pad outside the garage door as well.
Home to trendy restaurants, vibrant bars, and unique shopping, Logan Circle is one of the most sought-after neighborhoods to live in. Walk to a show at Studio Theater, sample draft beers at Garden District, take a culinary trip to Paris via Le Diplomate, find perfect home accessories at Mitchell+Gold or Miss Pixies, grab wine for dinner at Cork, find all of your grocery needs at Whole Foods & Trader Joes, and more. Close to many bus routes and both the Shaw and Mt Vernon Metro Stations; commuting is easy.
Sellers reserve the right to take any offer at any time.
Location
State DC
County Washington
Zoning RF-1
Rooms
Other Rooms Living Room, Dining Room, Primary Bedroom, Bedroom 2, Bedroom 3, Bedroom 4, Kitchen, Office, Primary Bathroom, Full Bath
Basement Daylight, Full, English, Full, Fully Finished, Heated, Improved, Outside Entrance, Interior Access, Rear Entrance, Sump Pump, Walkout Stairs, Windows
Interior
Interior Features 2nd Kitchen, Built-Ins, Ceiling Fan(s), Combination Kitchen/Dining, Crown Moldings, Dining Area, Kitchen - Eat-In, Kitchen - Gourmet, Kitchen - Island, Kitchen - Table Space, Pantry, Recessed Lighting, Soaking Tub, Upgraded Countertops, Walk-in Closet(s), Window Treatments, Wood Floors
Hot Water Natural Gas, Electric
Heating Forced Air, Heat Pump(s)
Cooling Central A/C
Fireplaces Number 1
Equipment Built-In Range, Dishwasher, Disposal, Dryer, Extra Refrigerator/Freezer, Microwave, Oven/Range - Gas, Range Hood, Refrigerator, Stainless Steel Appliances, Washer, Washer/Dryer Stacked, Water Heater
Fireplace Y
Appliance Built-In Range, Dishwasher, Disposal, Dryer, Extra Refrigerator/Freezer, Microwave, Oven/Range - Gas, Range Hood, Refrigerator, Stainless Steel Appliances, Washer, Washer/Dryer Stacked, Water Heater
Heat Source Natural Gas, Electric
Exterior
Parking Features Additional Storage Area, Garage - Rear Entry, Garage Door Opener
Garage Spaces 1.0
Water Access N
Accessibility None
Total Parking Spaces 1
Garage Y
Building
Story 4
Foundation Other
Sewer Public Sewer, Public Septic
Water Public
Architectural Style Victorian
Level or Stories 4
Additional Building Above Grade, Below Grade
New Construction N
Schools
School District District Of Columbia Public Schools
Others
Pets Allowed Y
Senior Community No
Tax ID 0238//0852
Ownership Fee Simple
SqFt Source Assessor
Horse Property N
Special Listing Condition Standard
Pets Allowed No Pet Restrictions
Read Less Info
Want to know what your home might be worth? Contact us for a FREE valuation!

Our team is ready to help you sell your home for the highest possible price ASAP

Bought with Lloidy Guevara • Compass
"My job is to find and attract mastery-based agents to the office, protect the culture, and make sure everyone is happy! "







