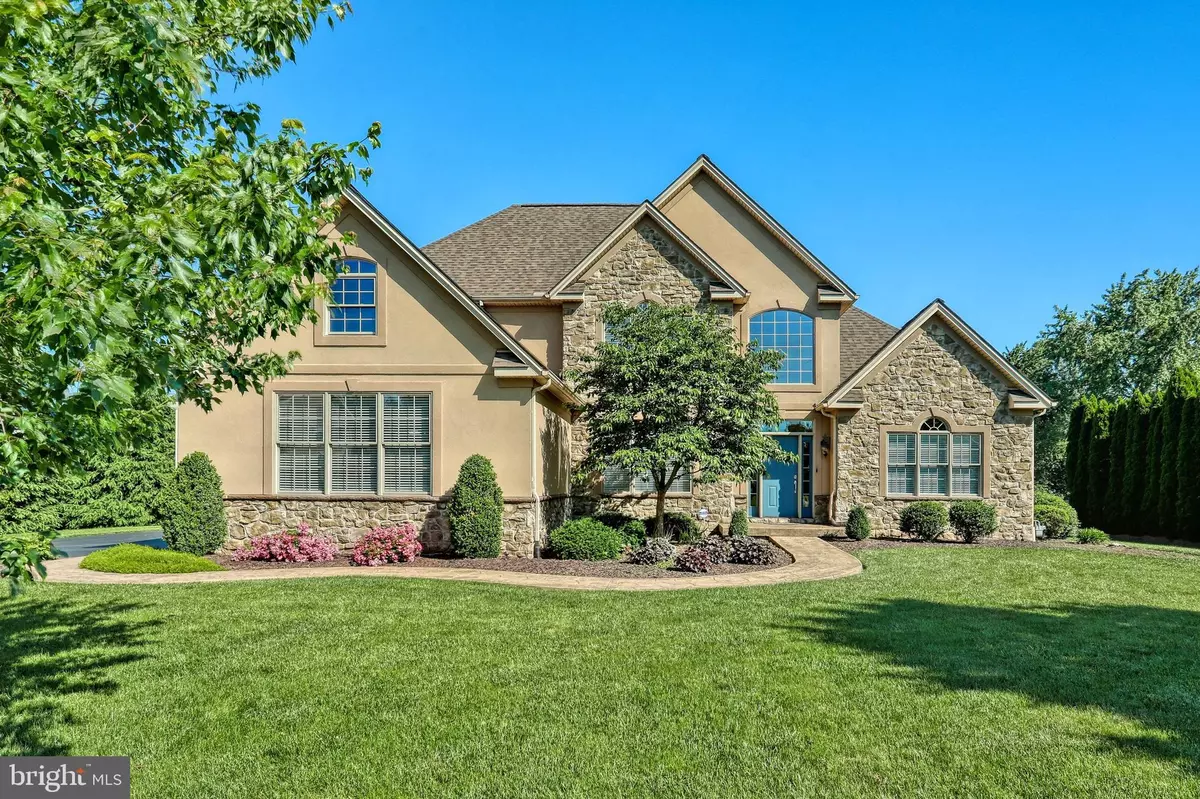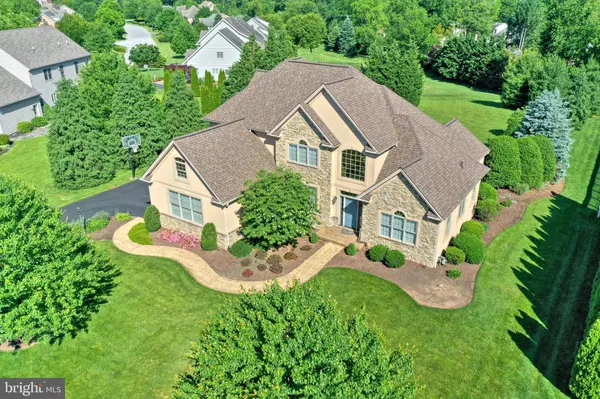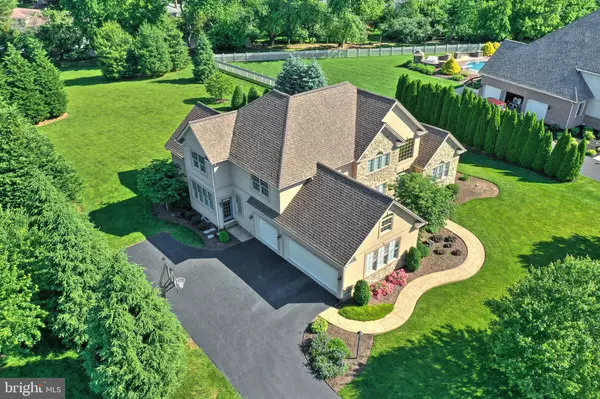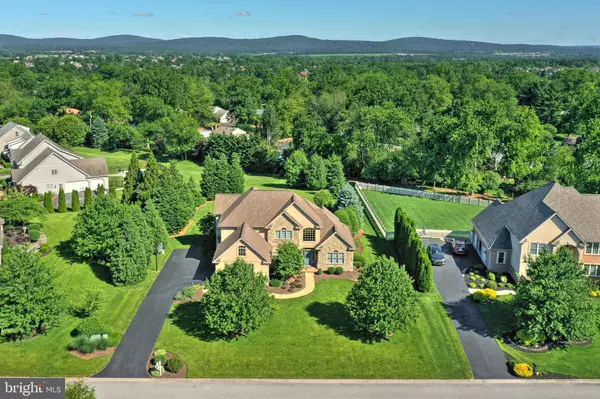$469,900
$469,900
For more information regarding the value of a property, please contact us for a free consultation.
4 Beds
4 Baths
4,067 SqFt
SOLD DATE : 07/23/2020
Key Details
Sold Price $469,900
Property Type Single Family Home
Sub Type Detached
Listing Status Sold
Purchase Type For Sale
Square Footage 4,067 sqft
Price per Sqft $115
Subdivision Hepplewhite
MLS Listing ID PAYK139102
Sold Date 07/23/20
Style Colonial
Bedrooms 4
Full Baths 3
Half Baths 1
HOA Y/N N
Abv Grd Liv Area 3,217
Originating Board BRIGHT
Year Built 2004
Annual Tax Amount $9,443
Tax Year 2019
Lot Size 0.796 Acres
Acres 0.8
Property Description
If you are looking for a home with a first floor master, open floor plan and large, flat lot, look no further. Former model home that showcases magnificent finishing details throughout. This home is located in Hepplewhite Estates near the Outdoor Country Club. Updates include new roof in 2018. New carpet throughout 1st and 2nd floors, new plantation blinds in parlor/bonus room, master bedroom and bath, new garage door openers and under cabinet lighting in the kitchen were all installed in 2019. First floor includes an impressive 2 story foyer, 2 story parlor/bonus room, dining room, great room, kitchen, separate laundry room, office and half bath. There s also a first floor luxury master bedroom suite and bath with whirlpool tub and walk-in tiled shower. Spacious eat-in kitchen with granite countertops, hardwood floors, large pantry and an island. Garage is end load, 3 cars with a deep driveway. Second floor includes a guest bedroom with dedicated full bath, two additional bedrooms and a hall bath. All bedrooms include oversized, walk-in closets, overhead lights and ceiling fans. Additional living space and abundant storage can be found in the lower level. The lower level includes an area for a game room with gas fireplace, rough-in for full bath, utility room, 2 storage rooms, and a 34x16 crawl space with cement floor. There is so much to be said about this home, but only an in person tour will truly let you picture your family easily making this your forever home.
Location
State PA
County York
Area Manchester Twp (15236)
Zoning RESIDENTIAL
Rooms
Other Rooms Living Room, Dining Room, Primary Bedroom, Sitting Room, Bedroom 2, Bedroom 3, Kitchen, Game Room, Family Room, Foyer, Bedroom 1, Laundry, Storage Room, Utility Room, Bathroom 1, Bathroom 2, Bonus Room, Primary Bathroom, Half Bath
Basement Full, Improved, Partially Finished, Rough Bath Plumb, Space For Rooms, Sump Pump
Main Level Bedrooms 1
Interior
Interior Features Entry Level Bedroom, Family Room Off Kitchen, Kitchen - Eat-In, Kitchen - Island, Primary Bath(s), Pantry, Recessed Lighting, Walk-in Closet(s), Upgraded Countertops, Formal/Separate Dining Room, Ceiling Fan(s), Kitchen - Table Space, Window Treatments, Wood Floors, Carpet, Chair Railings, Combination Kitchen/Living, Crown Moldings, Curved Staircase, Dining Area, Exposed Beams, Wine Storage
Hot Water Natural Gas
Heating Forced Air
Cooling Central A/C
Flooring Ceramic Tile, Concrete, Hardwood, Partially Carpeted, Vinyl
Fireplaces Number 1
Fireplaces Type Gas/Propane, Fireplace - Glass Doors, Mantel(s)
Equipment Built-In Microwave, Dishwasher, Refrigerator, Stainless Steel Appliances, Dryer, Oven/Range - Gas, Washer, Disposal
Fireplace Y
Window Features Double Hung,Insulated
Appliance Built-In Microwave, Dishwasher, Refrigerator, Stainless Steel Appliances, Dryer, Oven/Range - Gas, Washer, Disposal
Heat Source Natural Gas
Laundry Main Floor
Exterior
Exterior Feature Patio(s)
Parking Features Garage Door Opener, Garage - Side Entry, Inside Access
Garage Spaces 3.0
Utilities Available Cable TV Available, Electric Available, Phone Available, Sewer Available, Water Available
Water Access N
Roof Type Architectural Shingle
Street Surface Paved
Accessibility Level Entry - Main
Porch Patio(s)
Attached Garage 3
Total Parking Spaces 3
Garage Y
Building
Lot Description Front Yard, Landscaping, Level, Rear Yard, SideYard(s), Cleared, Private
Story 2
Foundation Crawl Space, Block
Sewer Public Sewer
Water Public
Architectural Style Colonial
Level or Stories 2
Additional Building Above Grade, Below Grade
Structure Type 2 Story Ceilings,9'+ Ceilings,Beamed Ceilings,Cathedral Ceilings,Dry Wall
New Construction N
Schools
Elementary Schools Roundtown
Middle Schools Central York
High Schools Central York
School District Central York
Others
Senior Community No
Tax ID 36-000-17-0081-00-00000
Ownership Fee Simple
SqFt Source Assessor
Security Features Security System,Monitored
Acceptable Financing Cash, Conventional
Horse Property N
Listing Terms Cash, Conventional
Financing Cash,Conventional
Special Listing Condition Standard
Read Less Info
Want to know what your home might be worth? Contact us for a FREE valuation!

Our team is ready to help you sell your home for the highest possible price ASAP

Bought with Adam W Flinchbaugh • RE/MAX Patriots
"My job is to find and attract mastery-based agents to the office, protect the culture, and make sure everyone is happy! "







