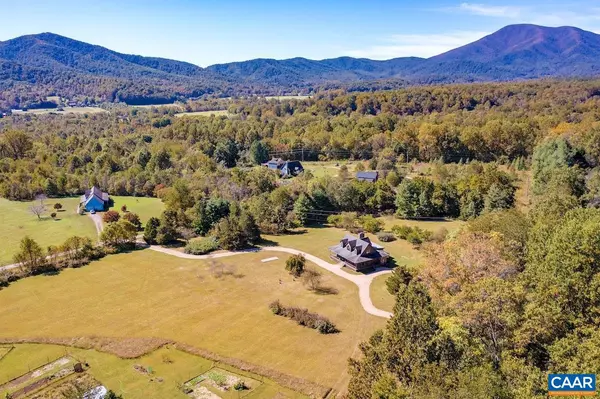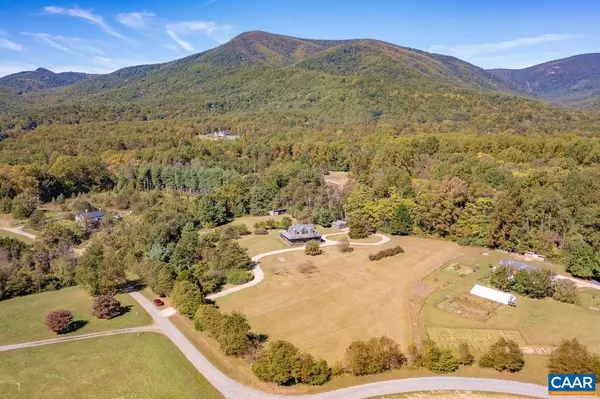$490,000
$499,000
1.8%For more information regarding the value of a property, please contact us for a free consultation.
3 Beds
3 Baths
1,971 SqFt
SOLD DATE : 11/10/2022
Key Details
Sold Price $490,000
Property Type Single Family Home
Sub Type Detached
Listing Status Sold
Purchase Type For Sale
Square Footage 1,971 sqft
Price per Sqft $248
Subdivision None Available
MLS Listing ID 635521
Sold Date 11/10/22
Style Cape Cod
Bedrooms 3
Full Baths 2
Half Baths 1
HOA Fees $25/ann
HOA Y/N Y
Abv Grd Liv Area 1,971
Originating Board CAAR
Year Built 1994
Annual Tax Amount $2,584
Tax Year 2022
Lot Size 4.860 Acres
Acres 4.86
Property Description
Mountain views, level acreage, and many conveniences! Wonderful second home getaway or full time residence within the heart of Nellysford with easy access to Nelson 151 activities such wine/brew trail, Rockfish Valley hiking trails, farmers market, Wintergreen Resort activities for golf, skiing, and more? If you love the outdoors this is a must see. There are amazing mountain views and over 800 sq ft of outdoor living space with covered wraparound porch, screened porch, and a private back deck. Enjoy the peace and quiet from your spacious screened porch with no neighbors in sight. House is situated for great privacy and provides wonderful open and level yard/acreage for pets, play, and/or gardening. Interior features vaulted ceiling, floor to ceiling stone fireplace (wood burning), hardwood floors, new Trane HVAC, encapsulated crawl, 2 detached garage buildings, and ability to live on one level. Reserve upstairs for guests and or office. Work or school from home with fiber optic internet available. Only 30 minutes to Charlottesville,Painted Cabinets,Solid Surface Counter,Wood Cabinets,Fireplace in Great Room
Location
State VA
County Nelson
Zoning A-1
Rooms
Other Rooms Dining Room, Primary Bedroom, Kitchen, Foyer, Sun/Florida Room, Great Room, Laundry, Primary Bathroom, Full Bath, Half Bath, Additional Bedroom
Main Level Bedrooms 1
Interior
Interior Features Walk-in Closet(s), Pantry, Recessed Lighting, Entry Level Bedroom
Heating Central, Heat Pump(s)
Cooling Central A/C, Heat Pump(s)
Flooring Carpet, Ceramic Tile, Hardwood
Fireplaces Type Stone, Wood
Equipment Dryer, Washer, Dishwasher, Oven/Range - Electric, Microwave, Refrigerator
Fireplace N
Window Features Double Hung,Insulated,Screens
Appliance Dryer, Washer, Dishwasher, Oven/Range - Electric, Microwave, Refrigerator
Heat Source None
Exterior
Parking Features Other
Fence Wire, Partially
Utilities Available Electric Available
View Mountain, Pasture, Panoramic
Roof Type Architectural Shingle
Accessibility None
Garage Y
Building
Lot Description Level, Private, Sloping, Open
Story 1.5
Foundation Block, Crawl Space
Sewer Septic Exists
Water Well
Architectural Style Cape Cod
Level or Stories 1.5
Additional Building Above Grade, Below Grade
Structure Type Vaulted Ceilings,Cathedral Ceilings
New Construction N
Schools
Elementary Schools Rockfish
Middle Schools Nelson
High Schools Nelson
School District Nelson County Public Schools
Others
HOA Fee Include Road Maintenance,Snow Removal
Senior Community No
Ownership Other
Security Features Smoke Detector
Special Listing Condition Standard
Read Less Info
Want to know what your home might be worth? Contact us for a FREE valuation!

Our team is ready to help you sell your home for the highest possible price ASAP

Bought with Default Agent • Default Office
"My job is to find and attract mastery-based agents to the office, protect the culture, and make sure everyone is happy! "







