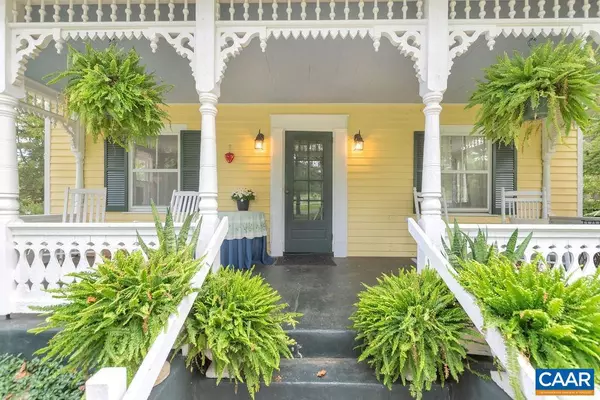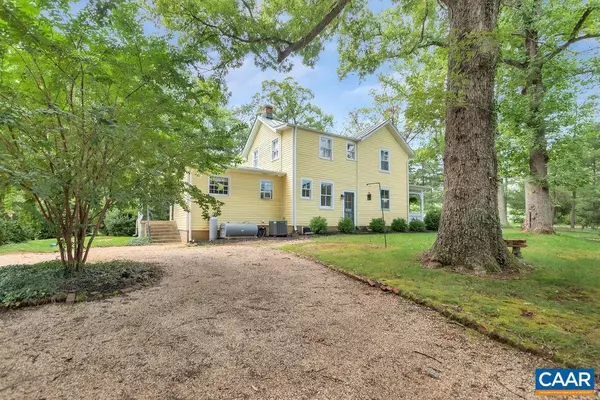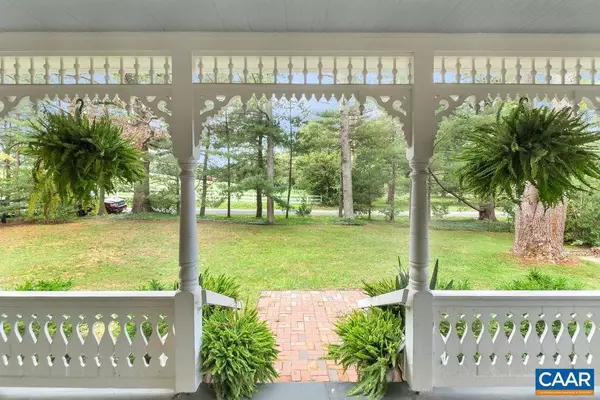$570,000
$570,000
For more information regarding the value of a property, please contact us for a free consultation.
3 Beds
3 Baths
1,896 SqFt
SOLD DATE : 10/20/2021
Key Details
Sold Price $570,000
Property Type Single Family Home
Sub Type Detached
Listing Status Sold
Purchase Type For Sale
Square Footage 1,896 sqft
Price per Sqft $300
Subdivision Unknown
MLS Listing ID 621945
Sold Date 10/20/21
Style Farmhouse/National Folk,Other,Victorian
Bedrooms 3
Full Baths 2
Half Baths 1
HOA Y/N N
Abv Grd Liv Area 1,896
Originating Board CAAR
Year Built 1900
Annual Tax Amount $3,217
Tax Year 2021
Lot Size 3.300 Acres
Acres 3.3
Property Description
MERRYMORE, c.1900, is a charming Victorian Queen Anne style farmhouse located near the quaint village of Greenwood in Western Albemarle. This precious property offers 3.3 fenced acres and is suitable for livestock and other farm animals. Merrymore is a contributing historic home in the Greenwood-Afton Rural Historic District with many grand estates and vineyards nearby, many of which are protected in conservation easements which protect this special area in perpetuity. This is a quintessential cottage in a storybook setting amongst wonderful hardwoods with vistas of the country side in every direction.,Formica Counter,Wood Cabinets,Fireplace in Living Room
Location
State VA
County Albemarle
Zoning RA
Rooms
Other Rooms Living Room, Dining Room, Primary Bedroom, Kitchen, Den, Sun/Florida Room, Laundry, Utility Room, Full Bath, Half Bath, Additional Bedroom
Basement Sump Pump, Unfinished
Interior
Interior Features Kitchen - Eat-In, Pantry, Primary Bath(s)
Heating Central, Forced Air
Cooling Central A/C
Flooring Hardwood, Wood
Fireplaces Number 1
Fireplaces Type Brick, Wood
Equipment Dryer, Washer, Oven/Range - Electric, Refrigerator
Fireplace Y
Window Features Double Hung
Appliance Dryer, Washer, Oven/Range - Electric, Refrigerator
Heat Source Oil, None
Exterior
Exterior Feature Porch(es)
Fence Barbed Wire, Partially
Utilities Available Electric Available
View Garden/Lawn, Mountain, Pasture, Trees/Woods
Roof Type Metal
Farm Other,Livestock,Horse
Accessibility None
Porch Porch(es)
Road Frontage Public
Garage N
Building
Lot Description Landscaping, Level, Private, Sloping, Partly Wooded, Secluded, Trees/Wooded
Story 2
Foundation Block, Stone, Crawl Space
Sewer Septic Exists
Water Well
Architectural Style Farmhouse/National Folk, Other, Victorian
Level or Stories 2
Additional Building Above Grade, Below Grade
Structure Type 9'+ Ceilings
New Construction N
Schools
Elementary Schools Brownsville
Middle Schools Henley
High Schools Western Albemarle
School District Albemarle County Public Schools
Others
Senior Community No
Tax ID 05400-00-00-06900
Ownership Other
Horse Property Y
Horse Feature Paddock
Special Listing Condition Standard
Read Less Info
Want to know what your home might be worth? Contact us for a FREE valuation!

Our team is ready to help you sell your home for the highest possible price ASAP

Bought with JIM DUNCAN • NEST REALTY GROUP
"My job is to find and attract mastery-based agents to the office, protect the culture, and make sure everyone is happy! "







