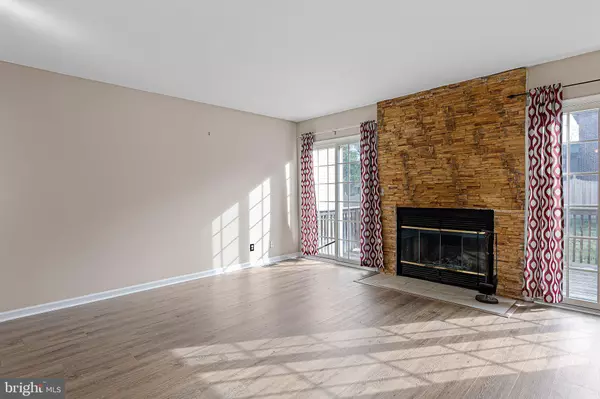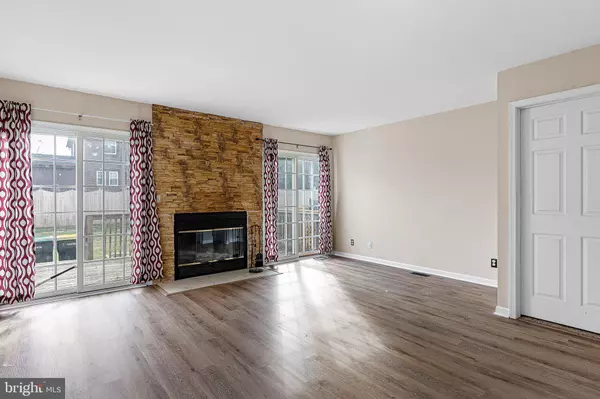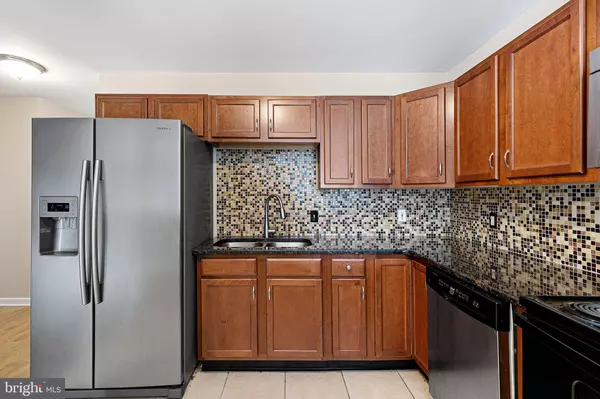$236,000
$225,000
4.9%For more information regarding the value of a property, please contact us for a free consultation.
2 Beds
3 Baths
1,800 SqFt
SOLD DATE : 01/20/2023
Key Details
Sold Price $236,000
Property Type Townhouse
Sub Type Interior Row/Townhouse
Listing Status Sold
Purchase Type For Sale
Square Footage 1,800 sqft
Price per Sqft $131
Subdivision Olde Glynrich
MLS Listing ID DENC2036168
Sold Date 01/20/23
Style Straight Thru
Bedrooms 2
Full Baths 2
Half Baths 1
HOA Fees $25/ann
HOA Y/N Y
Abv Grd Liv Area 1,300
Originating Board BRIGHT
Year Built 1990
Annual Tax Amount $1,817
Tax Year 2022
Lot Size 2,178 Sqft
Acres 0.05
Lot Dimensions 18.00 x 110.00
Property Description
Welcome to 1003 Talcon Dr, located the hidden gem of Elsmere, Old Glynrich. This quiet, one-street neighborhood is impeccably maintained, offering 90's era brick construction with the features and amenities modern buyers desire. Walk into the home and be greeted by the large open layout kitchen, featuring new cabinets and gleaming dark finish stone countertops. The living room offers plenty of natural light, a gas fireplace, and access to the rear deck, which is perfect for grilling or entertaining. On this level you will also find a powder room. Upstairs you will find very spacious bedrooms, each with their own full bath. Some of the homes in this neighborhood may have opted to turn the rear large bedroom into two separate bedrooms - there is certainly enough space - Bring your ideas to life! In the lower level, the owner has outfitted this home with a finished basement featuring plush carpet. The space perfect for a game room or additional bedroom. The systems on this home are newer, and the roof has been recently replaced. Turn Key opportunities at this price point are RARE and do not last long. Schedule
Your showing, Today!
Location
State DE
County New Castle
Area Elsmere/Newport/Pike Creek (30903)
Zoning NCTH
Rooms
Other Rooms Living Room, Dining Room, Primary Bedroom, Bedroom 2, Kitchen, Bedroom 1, Attic
Basement Full, Fully Finished
Interior
Interior Features Primary Bath(s), Butlers Pantry, Ceiling Fan(s), Breakfast Area
Hot Water Electric
Heating Heat Pump(s)
Cooling Central A/C
Flooring Wood, Fully Carpeted, Tile/Brick
Fireplaces Number 1
Fireplaces Type Stone
Equipment Dishwasher, Refrigerator
Fireplace Y
Appliance Dishwasher, Refrigerator
Heat Source Natural Gas
Laundry Upper Floor, Basement
Exterior
Garage Spaces 2.0
Utilities Available Cable TV
Water Access N
Roof Type Pitched,Shingle
Accessibility None
Total Parking Spaces 2
Garage N
Building
Story 2
Foundation Concrete Perimeter, Brick/Mortar
Sewer Public Sewer
Water Public
Architectural Style Straight Thru
Level or Stories 2
Additional Building Above Grade, Below Grade
New Construction N
Schools
School District Red Clay Consolidated
Others
Pets Allowed Y
HOA Fee Include Common Area Maintenance,Lawn Maintenance,Snow Removal
Senior Community No
Tax ID 07-039.30-563
Ownership Fee Simple
SqFt Source Assessor
Special Listing Condition Standard
Pets Allowed Cats OK, Dogs OK
Read Less Info
Want to know what your home might be worth? Contact us for a FREE valuation!

Our team is ready to help you sell your home for the highest possible price ASAP

Bought with George W Manolakos • Patterson-Schwartz-Brandywine
"My job is to find and attract mastery-based agents to the office, protect the culture, and make sure everyone is happy! "







