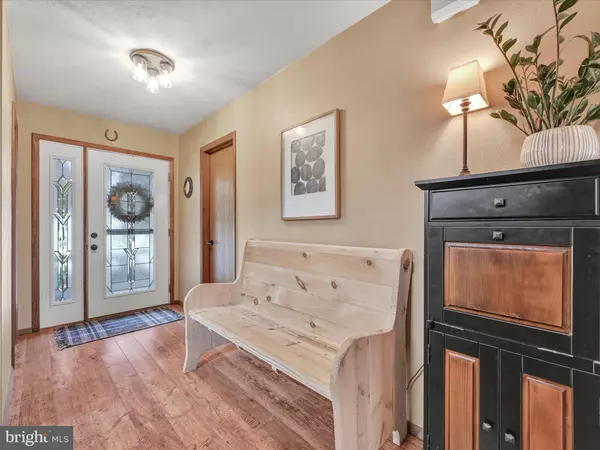$407,000
$384,900
5.7%For more information regarding the value of a property, please contact us for a free consultation.
4 Beds
4 Baths
3,839 SqFt
SOLD DATE : 06/30/2023
Key Details
Sold Price $407,000
Property Type Single Family Home
Sub Type Detached
Listing Status Sold
Purchase Type For Sale
Square Footage 3,839 sqft
Price per Sqft $106
Subdivision Hepplewhite
MLS Listing ID PAYK2038620
Sold Date 06/30/23
Style Contemporary
Bedrooms 4
Full Baths 3
Half Baths 1
HOA Y/N N
Abv Grd Liv Area 3,080
Originating Board BRIGHT
Year Built 1985
Annual Tax Amount $7,475
Tax Year 2022
Lot Size 0.460 Acres
Acres 0.46
Property Description
Contemporary 4 bedroom, 3.5 bath home in Country Club Estates adjacent to The Outdoor Country Club boasts amazing natural light and park-like setting! A RARE find in Central School District with a new roof, this spacious home features glowing hardwood floors, exposed beams, barndoor accents, coal stove, and natural woodwork trim paired with a modern twist of soaring ceilings, sunken family room, and LOFT space. Two living areas and two dining spaces on the main level allow for maximum circulation for entertaining and flow into and out of the large kitchen. All of the stainless steel appliances convey. The oversized primary bedroom includes its own private bathroom, 15' deep walk-in closet, and separate balcony. The bedrooms can be closed off with a privacy door when entertaining on the main level. The loft is a great space for an office, play area, game room, or reading nook while providing stunning views of the tree-lined neighborhood. The sunroom comes with your own HOT TUB leading to the attached deck. The nearly 1/2 acre fenced yard allows for plenty of space for gardening, kids' toys, pets and more. Available for a quick settlement!
Location
State PA
County York
Area Manchester Twp (15236)
Zoning RS
Rooms
Other Rooms Living Room, Dining Room, Primary Bedroom, Bedroom 2, Bedroom 3, Bedroom 4, Kitchen, Game Room, Family Room, Foyer, Breakfast Room, Sun/Florida Room, Laundry, Loft, Storage Room, Workshop, Bathroom 3, Half Bath
Basement Full, Poured Concrete
Interior
Interior Features Carpet, Ceiling Fan(s), Dining Area, Exposed Beams, Kitchen - Eat-In, Primary Bath(s), Sauna, Skylight(s), Walk-in Closet(s), Wet/Dry Bar, WhirlPool/HotTub, Window Treatments, Wood Floors, Pantry, Stove - Coal
Hot Water Electric
Heating Forced Air, Other, Baseboard - Electric
Cooling Central A/C
Flooring Carpet, Ceramic Tile, Hardwood
Fireplaces Number 2
Fireplaces Type Brick, Mantel(s), Wood, Fireplace - Glass Doors, Corner, Flue for Stove
Equipment Dishwasher, Disposal, Microwave, Oven/Range - Gas, Refrigerator, Extra Refrigerator/Freezer
Fireplace Y
Window Features Insulated
Appliance Dishwasher, Disposal, Microwave, Oven/Range - Gas, Refrigerator, Extra Refrigerator/Freezer
Heat Source Natural Gas, Coal
Laundry Main Floor
Exterior
Exterior Feature Balconies- Multiple, Deck(s), Patio(s)
Parking Features Oversized, Garage - Front Entry, Additional Storage Area, Garage Door Opener
Garage Spaces 5.0
Fence Fully, Rear, Wood
Utilities Available Cable TV Available, Electric Available
Water Access N
View Garden/Lawn, Street
Roof Type Shingle
Accessibility None
Porch Balconies- Multiple, Deck(s), Patio(s)
Attached Garage 2
Total Parking Spaces 5
Garage Y
Building
Lot Description Level, Front Yard, Rear Yard, Sloping, Interior
Story 2
Foundation Concrete Perimeter
Sewer Public Sewer
Water Public
Architectural Style Contemporary
Level or Stories 2
Additional Building Above Grade, Below Grade
Structure Type High,Wood Walls,2 Story Ceilings,Beamed Ceilings
New Construction N
Schools
School District Central York
Others
Pets Allowed Y
Senior Community No
Tax ID 36-000-11-0019-00-00000
Ownership Fee Simple
SqFt Source Estimated
Security Features Security System,Smoke Detector
Acceptable Financing Cash, Conventional, FHA, VA
Listing Terms Cash, Conventional, FHA, VA
Financing Cash,Conventional,FHA,VA
Special Listing Condition Standard
Pets Allowed No Pet Restrictions
Read Less Info
Want to know what your home might be worth? Contact us for a FREE valuation!

Our team is ready to help you sell your home for the highest possible price ASAP

Bought with Robert V Argento • Berkshire Hathaway HomeServices Homesale Realty
"My job is to find and attract mastery-based agents to the office, protect the culture, and make sure everyone is happy! "







