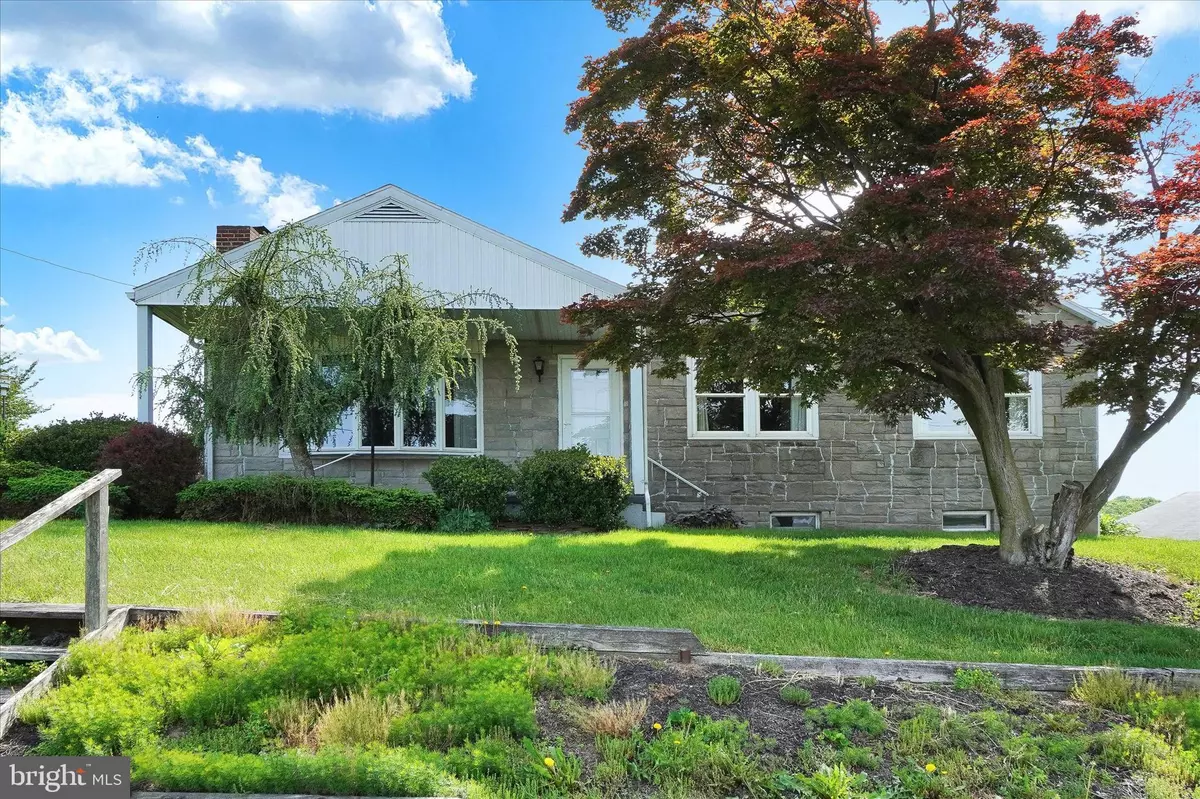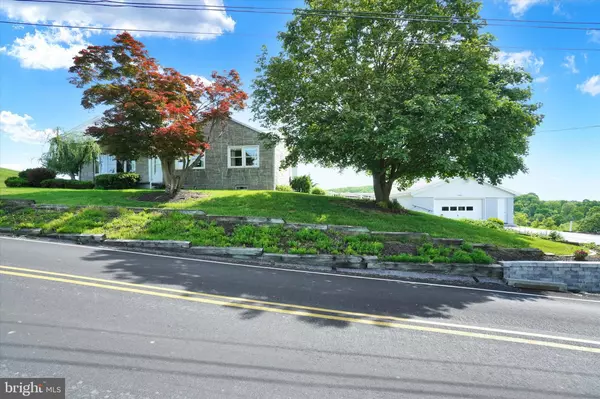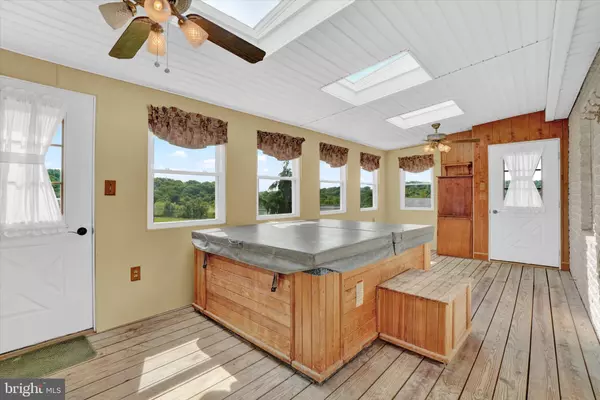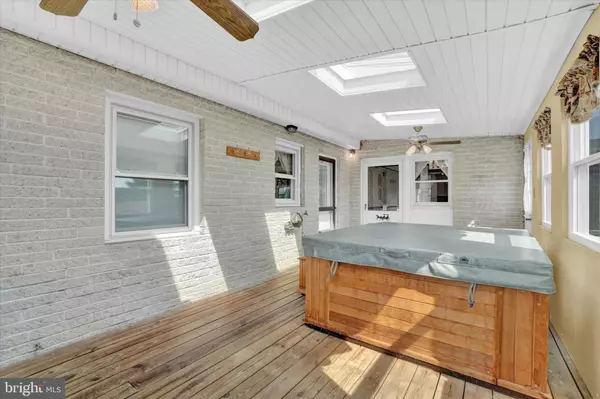$260,000
$260,000
For more information regarding the value of a property, please contact us for a free consultation.
3 Beds
1 Bath
2,149 SqFt
SOLD DATE : 07/06/2023
Key Details
Sold Price $260,000
Property Type Single Family Home
Sub Type Detached
Listing Status Sold
Purchase Type For Sale
Square Footage 2,149 sqft
Price per Sqft $120
Subdivision None Available
MLS Listing ID PAYK2041694
Sold Date 07/06/23
Style Ranch/Rambler
Bedrooms 3
Full Baths 1
HOA Y/N N
Abv Grd Liv Area 1,549
Originating Board BRIGHT
Year Built 1956
Annual Tax Amount $5,149
Tax Year 2022
Lot Size 0.700 Acres
Acres 0.7
Property Description
Welcome to this charming stone rancher situated on a sprawling 0.70-acre lot, offering a tranquil and picturesque setting. With 3 bedrooms and 1 bathroom, this home provides comfortable living spaces that are both cozy and inviting. Sweat equity is within reach for those willing to invest a little elbow grease, as this home holds incredible potential for customization and personalization. The finished basement presents exciting potential for an in-law suite, offering additional living space to accommodate extended family or guests. Most of the windows have been replaced, ensuring energy efficiency and enhanced aesthetics throughout the home. An oversized detached two-car garage provides ample space for parking and storage, ensuring convenience and organization for homeowners.
Location
State PA
County York
Area York Twp (15254)
Zoning RESIDENTIAL
Rooms
Other Rooms Living Room, Dining Room, Kitchen, Den, Bathroom 1
Basement Full, Fully Finished
Main Level Bedrooms 3
Interior
Interior Features 2nd Kitchen, Carpet, Entry Level Bedroom, Formal/Separate Dining Room, Kitchen - Country, Tub Shower
Hot Water Electric
Heating Forced Air
Cooling Central A/C
Flooring Carpet, Wood, Vinyl
Fireplaces Number 2
Fireplaces Type Wood
Equipment Dishwasher, Stove, Refrigerator, Freezer, Washer, Dryer
Fireplace Y
Appliance Dishwasher, Stove, Refrigerator, Freezer, Washer, Dryer
Heat Source Oil
Laundry Basement
Exterior
Parking Features Garage - Front Entry
Garage Spaces 2.0
Water Access N
View Panoramic, Pasture
Roof Type Shingle
Accessibility Chairlift
Total Parking Spaces 2
Garage Y
Building
Story 2
Foundation Block
Sewer On Site Septic
Water Well
Architectural Style Ranch/Rambler
Level or Stories 2
Additional Building Above Grade, Below Grade
Structure Type Paneled Walls,Dry Wall
New Construction N
Schools
School District Dallastown Area
Others
Senior Community No
Tax ID 54-000-GJ-0025-00-00000
Ownership Fee Simple
SqFt Source Assessor
Acceptable Financing Cash, Conventional
Listing Terms Cash, Conventional
Financing Cash,Conventional
Special Listing Condition Standard
Read Less Info
Want to know what your home might be worth? Contact us for a FREE valuation!

Our team is ready to help you sell your home for the highest possible price ASAP

Bought with Dennis R Hopper • RE/MAX Patriots
"My job is to find and attract mastery-based agents to the office, protect the culture, and make sure everyone is happy! "







