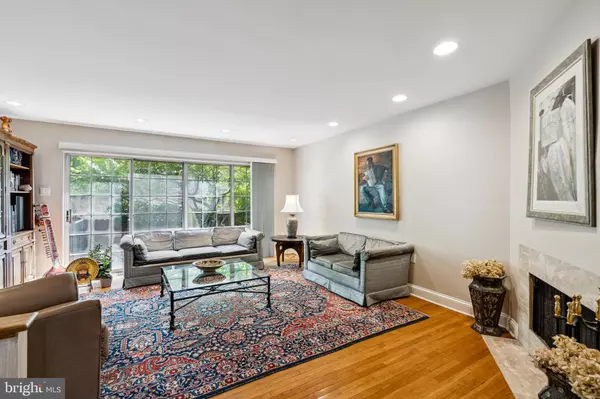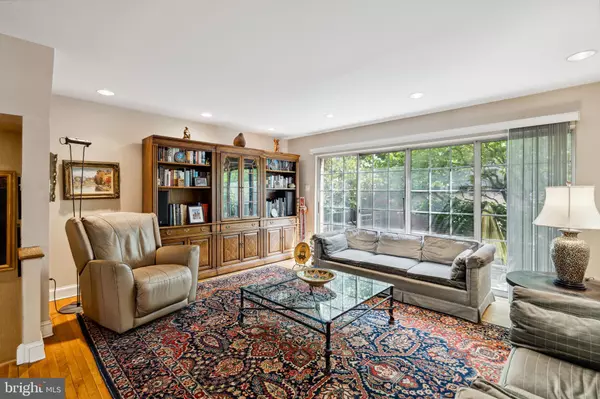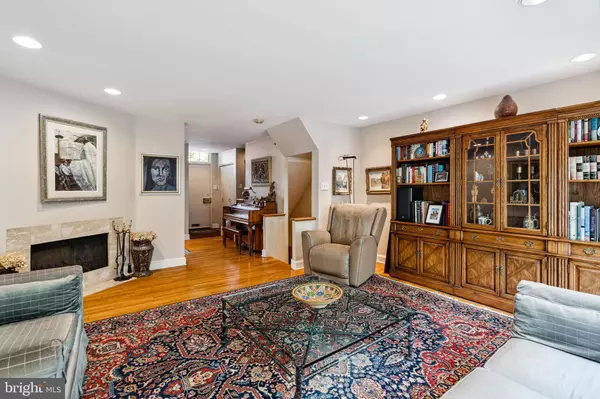$900,000
$899,000
0.1%For more information regarding the value of a property, please contact us for a free consultation.
3 Beds
3 Baths
2,100 SqFt
SOLD DATE : 08/31/2023
Key Details
Sold Price $900,000
Property Type Townhouse
Sub Type Interior Row/Townhouse
Listing Status Sold
Purchase Type For Sale
Square Footage 2,100 sqft
Price per Sqft $428
Subdivision Rittenhouse Square
MLS Listing ID PAPH2244582
Sold Date 08/31/23
Style Straight Thru
Bedrooms 3
Full Baths 2
Half Baths 1
HOA Y/N N
Abv Grd Liv Area 2,100
Originating Board BRIGHT
Year Built 1978
Annual Tax Amount $12,001
Tax Year 2022
Lot Size 1,332 Sqft
Acres 0.03
Lot Dimensions 17.00 x 78.00
Property Sub-Type Interior Row/Townhouse
Property Description
Welcome to 1740 Lombard Street, an exquisite townhome perfectly situated in the heart of Philadelphia. This stunning 3-bedroom plus den residence spans across 2100 SF, spread over four levels of living. With its spacious garden and deeded 2-car parking, this townhome offers a rare combination of convenience and charm.
Step inside and be greeted by a foyer, complete with a custom-outfitted coat closet. The main living area beckons with its dramatic wall of windows, providing a picturesque view of the garden. High ceilings and a wood-burning fireplace create an inviting ambiance, making this room the ideal space for gathering and entertaining. Adjacent to the living room, you'll find a well-appointed home office, perfect for remote work or study.
The lower level of the home boasts a charming kitchen, offering ample storage and a generous area for meal preparation and serving. The kitchen seamlessly flows into the dining area, providing direct access to the enchanting garden. Enjoy the shade provided by a lovely tree as you relax on the brick paver patio. And to top it off, you'll find a convenient gate leading to the attached 2-car parking, ensuring hassle-free access to your vehicles. This level also features a powder room and a utility room with storage and side-by-side laundry, adding to the home's practicality.
As you ascend to the second level, you'll discover the primary suite, bathed in natural light streaming through the south-facing windows. The east wall is adorned with custom-outfitted floor-to-ceiling closets, offering an impressive amount of space for your wardrobe. The en-suite bathroom boasts an oversized custom vanity and a walk-in shower. Also on this level is a den, boasting two windows that showcase the charming views of Lombard Street's tree-lined scenery.
The third level of this home hosts two additional bedrooms, each with spacious custom closets. A hall bathroom with a single vanity and bathtub completes this level, ensuring comfort and convenience for family and guests alike.
This townhome has been lovingly maintained and updated by its owners over their 40 years of ownership, showcasing their dedication to its upkeep. Recent updates include Pella windows, a new shingle roof, and a modern HVAC system, offering peace of mind and energy efficiency.
Situated in the highly coveted Rittenhouse Square neighborhood, this home offers unparalleled convenience, with an array of exceptional restaurants and retail options just steps away. Moreover, the property is located within the sought-after Greenfield Elementary School Catchment.
Location
State PA
County Philadelphia
Area 19146 (19146)
Zoning RSA5
Rooms
Basement Other
Main Level Bedrooms 3
Interior
Hot Water Natural Gas
Heating Forced Air
Cooling Central A/C
Fireplaces Number 1
Fireplaces Type Wood
Fireplace Y
Heat Source Natural Gas
Exterior
Exterior Feature Patio(s)
Garage Spaces 2.0
Water Access N
Accessibility None
Porch Patio(s)
Total Parking Spaces 2
Garage N
Building
Story 3
Foundation Other
Sewer Public Sewer
Water Public
Architectural Style Straight Thru
Level or Stories 3
Additional Building Above Grade, Below Grade
New Construction N
Schools
School District The School District Of Philadelphia
Others
Senior Community No
Tax ID 303004309
Ownership Fee Simple
SqFt Source Assessor
Special Listing Condition Standard
Read Less Info
Want to know what your home might be worth? Contact us for a FREE valuation!

Our team is ready to help you sell your home for the highest possible price ASAP

Bought with Yulin Fang • RE/MAX Central - Blue Bell
"My job is to find and attract mastery-based agents to the office, protect the culture, and make sure everyone is happy! "







