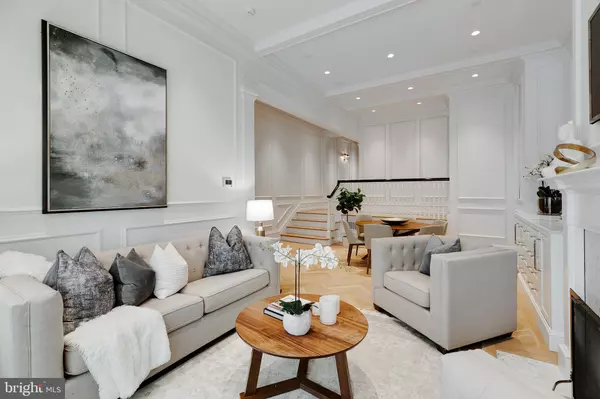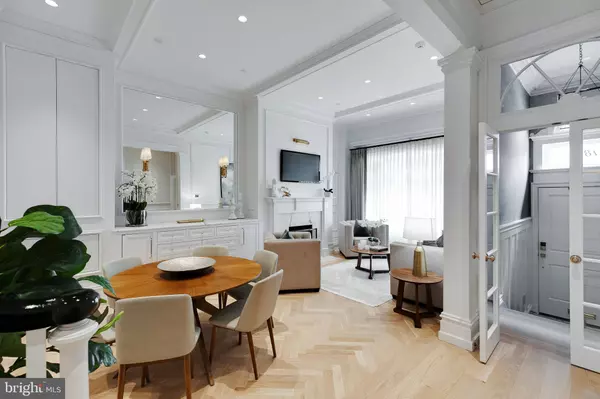$4,575,000
$4,950,000
7.6%For more information regarding the value of a property, please contact us for a free consultation.
5 Beds
5 Baths
5,000 SqFt
SOLD DATE : 10/31/2023
Key Details
Sold Price $4,575,000
Property Type Townhouse
Sub Type Interior Row/Townhouse
Listing Status Sold
Purchase Type For Sale
Square Footage 5,000 sqft
Price per Sqft $915
Subdivision Rittenhouse Square
MLS Listing ID PAPH2244092
Sold Date 10/31/23
Style Traditional
Bedrooms 5
Full Baths 4
Half Baths 1
HOA Y/N N
Abv Grd Liv Area 5,000
Originating Board BRIGHT
Year Built 1800
Annual Tax Amount $29,087
Tax Year 2022
Lot Size 1,500 Sqft
Acres 0.03
Lot Dimensions 20.00 x 75.00
Property Description
Indulge in the epitome of luxury living at 1833 Delancey Place, an exquisite masterpiece nestled just moments away from Philadelphia's iconic Rittenhouse Square park. This immaculate 5-bedroom, 4.5-bathroom residence spans over 5000 square feet across 5 meticulously designed levels, showcasing the perfect fusion of timeless elegance and modern opulence. Meticulously curated by a dream team of designers, architects, and master craftsmen, this home is a testament to unrivaled quality and sophistication.
Stepping into the impressive entry vestibule, you are greeted by a seamless blend of historic charm and contemporary allure. Beyond the French doors lies a grand formal living room and dining room, adorned with high ceilings, white oak herringbone floors, and a captivating gas-burning fireplace. Custom built-ins, complete with beverage refrigeration and an ice maker, add a touch of convenience and luxury. Natural light gracefully dances through the south-facing window, accentuating the sheer elegance of the space.
The eat-in kitchen is a true masterpiece, designed to captivate the senses. Impeccable marble countertops adorn the generous island, providing a gathering place for culinary delights. Top-of-the-line appliances, including a side-by-side 36'' Sub-Zero Refrigerator and 24'' Freezer, elevate the art of cooking. Custom-milled cabinetry, multiple pantries, and a custom hood vent create a harmonious balance between form and function.
Ascending to the second level, the Primary bedroom suite awaits, spanning the entire front of the property. Bathed in natural light from the gracious bay window, this tranquil haven offers breathtaking views of Delancey Place. An adjacent walk-in wardrobe and an en-suite bathroom, adorned with radiant heat mosaic marble floors, an oversized seamless glass shower, a double marble-top vanity, and a private water closet, provide the ultimate indulgence. Completing this level is an additional dressing room, meticulously designed with custom shelving, plus a delightful family room, complete with a built-in beverage center.
The third level presents two generously proportioned bedrooms. The front bedroom boasts a walk-in closet, two additional custom closets, and a built-in reading nook. Its en-suite bathroom features a large single vanity with a marble top, a tub/shower combo, and a separate linen closet. The north-facing bedroom offers two custom-milled wardrobes and is conveniently located adjacent to the hall bathroom. A full laundry room, equipped with an Electrolux washer and dryer, a sink, and ample storage, ensures effortless functionality on this level.
Venturing to the sky-lit fourth level, you will discover two additional bedrooms, a bathroom adorned with a single vanity and a glass-enclosed shower, and access to the enchanting terrace. This rooftop oasis grants panoramic views of the city skyline, where outdoor entertainment and relaxation intertwine seamlessly. The outdoor kitchen and built-in speakers elevate this space into the realm of urban serenity.
Descend to the lower level, where luxury meets convenience. Indulge in the state-of-the-art wine cellar, sculpt your body in the home gym, equipped with the cutting-edge Isawall exercise system, and revel in ample storage space. A mudroom and a 2-car garage offer effortless functionality, ensuring that every aspect of your lifestyle is catered to.
This remarkable home is equipped with a fully restored vintage elevator, seamlessly connecting all four floors, while the top-line home automation and security systems guarantee peace of mind. The multi-zoned HVAC system ensures comfort throughout, while the remaining 7 years on the tax abatement add to the allure of this trophy residence.
Welcome to a life of unparalleled luxury at 1833 Delancey Place, where every detail has been carefully crafted to exceed your expectations.
Location
State PA
County Philadelphia
Area 19103 (19103)
Zoning RM1
Rooms
Basement Fully Finished
Main Level Bedrooms 5
Interior
Interior Features Kitchen - Island, Walk-in Closet(s), Wine Storage
Hot Water Natural Gas
Heating Other
Cooling Central A/C
Fireplaces Number 3
Fireplaces Type Gas/Propane
Fireplace Y
Heat Source Other
Laundry Upper Floor
Exterior
Exterior Feature Roof
Parking Features Inside Access, Garage Door Opener
Garage Spaces 2.0
Water Access N
Accessibility Elevator
Porch Roof
Attached Garage 2
Total Parking Spaces 2
Garage Y
Building
Story 5
Foundation Other
Sewer Public Sewer
Water Public
Architectural Style Traditional
Level or Stories 5
Additional Building Above Grade, Below Grade
New Construction N
Schools
School District The School District Of Philadelphia
Others
Senior Community No
Tax ID 081020601
Ownership Fee Simple
SqFt Source Assessor
Special Listing Condition Standard
Read Less Info
Want to know what your home might be worth? Contact us for a FREE valuation!

Our team is ready to help you sell your home for the highest possible price ASAP

Bought with Ellen Steiner • BHHS Fox & Roach At the Harper, Rittenhouse Square
"My job is to find and attract mastery-based agents to the office, protect the culture, and make sure everyone is happy! "







