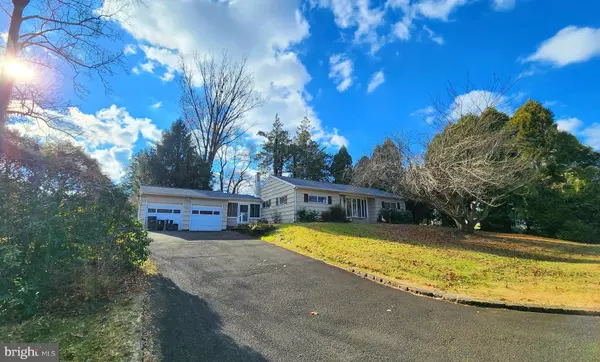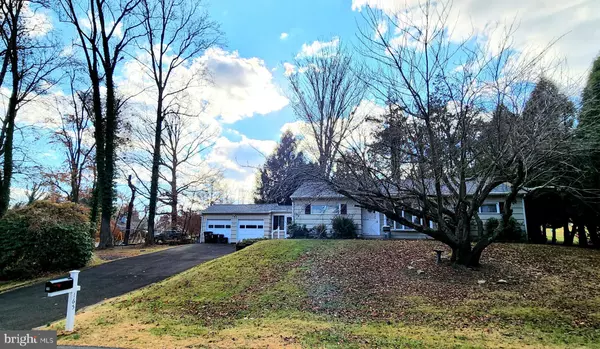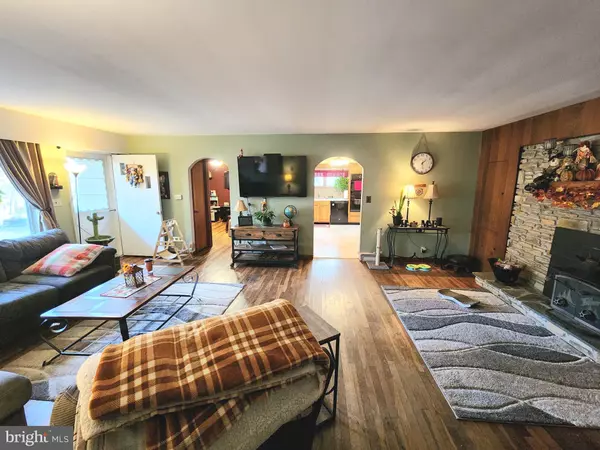$395,000
$395,000
For more information regarding the value of a property, please contact us for a free consultation.
3 Beds
2 Baths
1,170 SqFt
SOLD DATE : 02/07/2025
Key Details
Sold Price $395,000
Property Type Single Family Home
Sub Type Detached
Listing Status Sold
Purchase Type For Sale
Square Footage 1,170 sqft
Price per Sqft $337
Subdivision None Available
MLS Listing ID PABU2084214
Sold Date 02/07/25
Style Ranch/Rambler
Bedrooms 3
Full Baths 1
Half Baths 1
HOA Y/N N
Abv Grd Liv Area 1,170
Originating Board BRIGHT
Year Built 1954
Annual Tax Amount $4,724
Tax Year 2024
Lot Size 0.281 Acres
Acres 0.28
Lot Dimensions 70.00 x 175.00
Property Description
Just in time for your New Year vibe. SINGLE home for the price of a condo.. Don't hesitate. Your single home search is over. Bring your check book , bank statements, pre approvals with you. If you have been waiting for a single family home thats solid, has charm, on a sprawling mature lot with a 2 car garage inclusive of a breeze way covered access to the home than this is it. Get over to see this house Saturday. New year new you new house. This lovely sprawling ranch home offers A NEW ROOF, hard wood floors, large rooms. The living room has a custom Tennessee stone hearth for wood burning stove atop slate. Large kitchen with 14 cabinets, huge basement, spacious 2 car garage with high roof line and lots of parking. Seller reserves the right to accept any offer at any time . So come see this property Saturday . House is in good condition and just waiting for your new beginning. If you have been waiting to make something your own here is your chance.
Location
State PA
County Bucks
Area Upper Southampton Twp (10148)
Zoning R2
Rooms
Other Rooms Living Room, Primary Bedroom, Bedroom 2, Kitchen, Basement, Bedroom 1
Basement Full
Main Level Bedrooms 3
Interior
Interior Features Kitchen - Eat-In, Stove - Wood
Hot Water Electric
Heating Forced Air
Cooling Central A/C
Flooring Hardwood
Fireplaces Number 1
Fireplaces Type Wood
Equipment Cooktop, Built-In Range, Dishwasher, Dryer - Electric, Oven - Single, Oven - Wall, Refrigerator, Washer
Fireplace Y
Appliance Cooktop, Built-In Range, Dishwasher, Dryer - Electric, Oven - Single, Oven - Wall, Refrigerator, Washer
Heat Source Oil
Laundry Basement
Exterior
Exterior Feature Patio(s), Screened
Parking Features Additional Storage Area, Garage - Front Entry, Inside Access
Garage Spaces 2.0
Fence Chain Link
Utilities Available Cable TV, Sewer Available, Water Available
Water Access N
View Street, Trees/Woods
Roof Type Asphalt
Street Surface Black Top
Accessibility None
Porch Patio(s), Screened
Road Frontage City/County
Total Parking Spaces 2
Garage Y
Building
Lot Description Partly Wooded
Story 1
Foundation Block
Sewer Public Sewer
Water Public
Architectural Style Ranch/Rambler
Level or Stories 1
Additional Building Above Grade, Below Grade
Structure Type Dry Wall
New Construction N
Schools
Middle Schools Eugene Klinger
High Schools William Tennent
School District Centennial
Others
Pets Allowed Y
Senior Community No
Tax ID 48-019-058
Ownership Fee Simple
SqFt Source Assessor
Acceptable Financing Cash, Conventional, FHA, FHA 203(b), VA
Horse Property N
Listing Terms Cash, Conventional, FHA, FHA 203(b), VA
Financing Cash,Conventional,FHA,FHA 203(b),VA
Special Listing Condition Standard
Pets Allowed No Pet Restrictions
Read Less Info
Want to know what your home might be worth? Contact us for a FREE valuation!

Our team is ready to help you sell your home for the highest possible price ASAP

Bought with Michael F Barrett • Coldwell Banker Hearthside Realtors
"My job is to find and attract mastery-based agents to the office, protect the culture, and make sure everyone is happy! "







