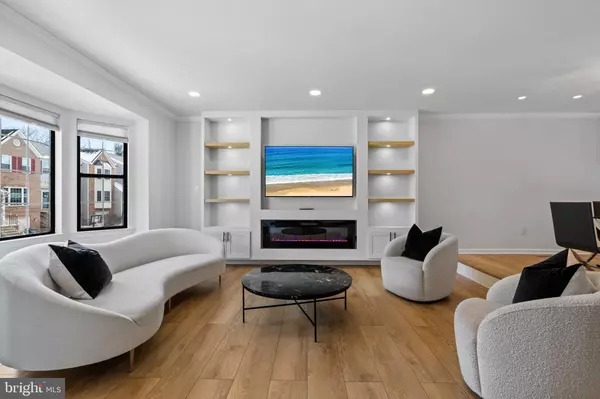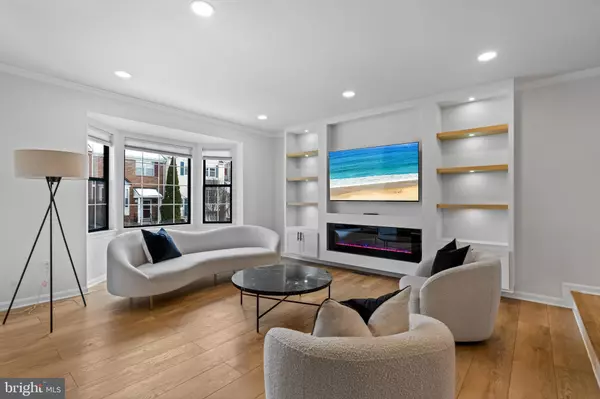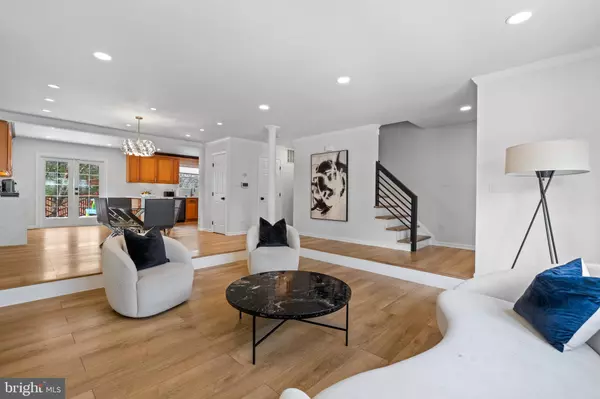$662,000
$650,000
1.8%For more information regarding the value of a property, please contact us for a free consultation.
3 Beds
4 Baths
2,076 SqFt
SOLD DATE : 02/12/2025
Key Details
Sold Price $662,000
Property Type Townhouse
Sub Type Interior Row/Townhouse
Listing Status Sold
Purchase Type For Sale
Square Footage 2,076 sqft
Price per Sqft $318
Subdivision North Hart Run
MLS Listing ID VAFX2215526
Sold Date 02/12/25
Style Colonial
Bedrooms 3
Full Baths 2
Half Baths 2
HOA Fees $93/qua
HOA Y/N Y
Abv Grd Liv Area 1,796
Originating Board BRIGHT
Year Built 1993
Annual Tax Amount $6,562
Tax Year 2024
Lot Size 1,742 Sqft
Acres 0.04
Property Sub-Type Interior Row/Townhouse
Property Description
This stunning, move-in-ready townhome offers three finished levels of stylish upgrades and modern touches. The main level invites you in with brand-new luxury vinyl flooring, fresh paint throughout, and a spacious living and dining area designed for comfort. A newly updated half bath adds convenience to this level. The kitchen spans the entire rear of the home and is a chef's dream, featuring new countertops, appliances (refrigerator, dishwasher, and stove), recessed lighting, and a generously sized eat-in area. A sliding door leads to a deck, perfect for entertaining or enjoying your morning coffee.
Upstairs, you'll discover three well-appointed bedrooms, including a serene owner's suite with a private bathroom and a walk-in closet. The lower-level rec room has been recently painted with a built-in fireplace. It opens to a fenced backyard and patio, offering an inviting space for outdoor gatherings.
This home boasts numerous recent updates, including a new hot water heater, gutters, fence, washer, and dryer. The community further enhances the living experience with fantastic amenities such as a pool, clubhouse, playgrounds, trails, and tennis courts.
Don't miss the chance to call this gorgeous home yours—schedule your tour today!
Location
State VA
County Fairfax
Zoning 303
Rooms
Other Rooms Living Room, Dining Room, Primary Bedroom, Bedroom 2, Bedroom 3, Kitchen, Family Room, Foyer
Basement Rear Entrance, Full, Fully Finished, Walkout Level
Interior
Interior Features Attic, Kitchen - Country, Kitchen - Table Space, Dining Area, Kitchen - Eat-In, Upgraded Countertops, Primary Bath(s), Floor Plan - Open, Ceiling Fan(s)
Hot Water Natural Gas
Heating Forced Air
Cooling Ceiling Fan(s)
Flooring Carpet, Luxury Vinyl Plank, Ceramic Tile
Fireplaces Number 1
Equipment Dishwasher, Washer, Dryer, Refrigerator, Stove
Fireplace Y
Appliance Dishwasher, Washer, Dryer, Refrigerator, Stove
Heat Source Natural Gas
Exterior
Exterior Feature Deck(s), Patio(s)
Parking Features Garage Door Opener, Garage - Front Entry
Garage Spaces 2.0
Fence Rear
Amenities Available Common Grounds, Pool - Outdoor, Tot Lots/Playground, Tennis Courts
Water Access N
Accessibility None
Porch Deck(s), Patio(s)
Attached Garage 1
Total Parking Spaces 2
Garage Y
Building
Story 3
Foundation Other
Sewer Public Sewer
Water Public
Architectural Style Colonial
Level or Stories 3
Additional Building Above Grade, Below Grade
New Construction N
Schools
Elementary Schools Centreville
Middle Schools Liberty
High Schools Centreville
School District Fairfax County Public Schools
Others
HOA Fee Include Pool(s),Recreation Facility,Trash,Snow Removal
Senior Community No
Tax ID 065311030033
Ownership Fee Simple
SqFt Source Estimated
Special Listing Condition Standard
Read Less Info
Want to know what your home might be worth? Contact us for a FREE valuation!

Our team is ready to help you sell your home for the highest possible price ASAP

Bought with Maltianna Livingston • Keller Williams Realty
"My job is to find and attract mastery-based agents to the office, protect the culture, and make sure everyone is happy! "







