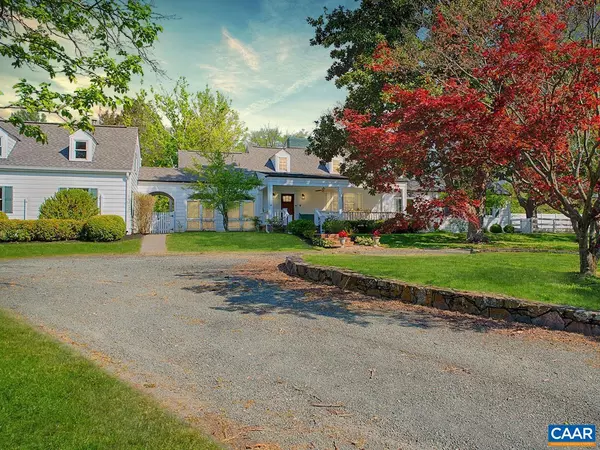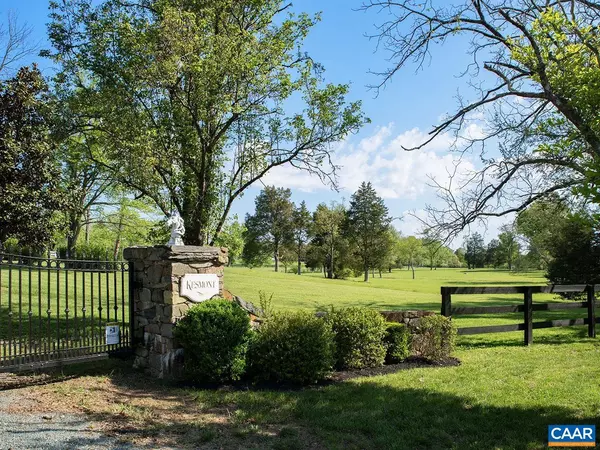$2,250,000
$2,420,000
7.0%For more information regarding the value of a property, please contact us for a free consultation.
3 Beds
4 Baths
3,814 SqFt
SOLD DATE : 02/25/2025
Key Details
Sold Price $2,250,000
Property Type Single Family Home
Sub Type Detached
Listing Status Sold
Purchase Type For Sale
Square Footage 3,814 sqft
Price per Sqft $589
Subdivision Unknown
MLS Listing ID 654381
Sold Date 02/25/25
Style Cape Cod
Bedrooms 3
Full Baths 3
Half Baths 1
HOA Y/N N
Abv Grd Liv Area 3,814
Originating Board CAAR
Year Built 1940
Annual Tax Amount $12,052
Tax Year 2023
Lot Size 46.780 Acres
Acres 46.78
Property Sub-Type Detached
Property Description
Price Reduced! Welcome to Kesmont, an idyllic 46-acre horse farm nestled in the stunning countryside of Keswick, VA, where both you & your horses will enjoy living. Tailored for equestrian enthusiasts, this property boasts functional facilities & cozy living spaces. It features 5 paddocks with automatic waterers & 4 run-in sheds. The 10-stall center aisle barn, refreshed with new Pella windows & paint, includes a wash rack, tack & feed rooms. Additionally, there's a new three-bay garage with a 50 amp RV connection, alongside equipment & hay barns. The farm is secured by 2 solar-powered gates. The charming Cape Cod-style home has been beautifully remodeled, featuring 3 bedrooms & 3.5 baths, including a 1st-floor primary suite, a new gourmet kitchen, new HVAC, new Pella windows & doors, & 2 generators capable of powering the entire farm. Outdoor living is enhanced with a new pool/hot tub & a spacious deck area, complemented by a picturesque pond. A renovated farm manager?s apartment offers a new kitchen & bath. Just a short drive from local amenities & vibrant community activities, Kesmont offers a perfect blend of pastoral charm & modern convenience. This is a place where you & your horses will love!,Glass Front Cabinets,Quartz Counter,Wood Cabinets,Fireplace in Living Room
Location
State VA
County Albemarle
Zoning R-A
Rooms
Other Rooms Living Room, Dining Room, Kitchen, Den, Laundry, Office, Full Bath, Half Bath, Additional Bedroom
Main Level Bedrooms 1
Interior
Interior Features Entry Level Bedroom
Cooling Heat Pump(s)
Flooring Hardwood
Fireplaces Type Wood
Equipment Dryer, Washer
Fireplace N
Window Features Insulated
Appliance Dryer, Washer
Heat Source Propane - Owned
Exterior
View Pasture
Farm Other
Accessibility None
Garage N
Building
Story 2
Foundation Brick/Mortar, Block
Sewer Septic Exists
Water Well
Architectural Style Cape Cod
Level or Stories 2
Additional Building Above Grade, Below Grade
New Construction N
Schools
Elementary Schools Stone-Robinson
Middle Schools Burley
High Schools Monticello
School District Albemarle County Public Schools
Others
Ownership Other
Special Listing Condition Standard
Read Less Info
Want to know what your home might be worth? Contact us for a FREE valuation!

Our team is ready to help you sell your home for the highest possible price ASAP

Bought with Default Agent • Default Office
"My job is to find and attract mastery-based agents to the office, protect the culture, and make sure everyone is happy! "







