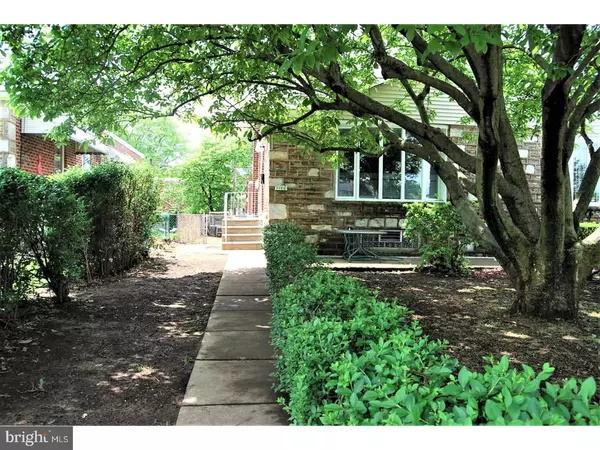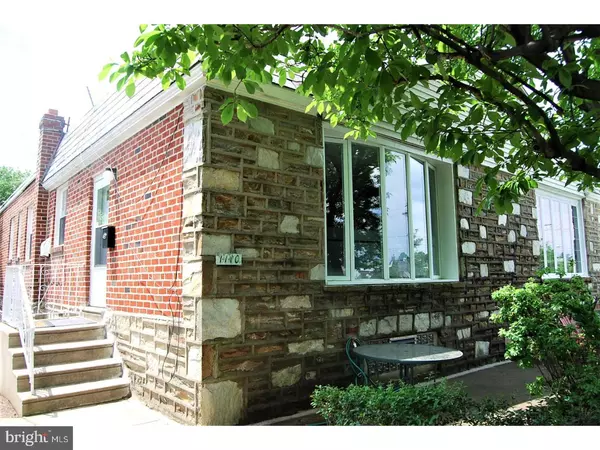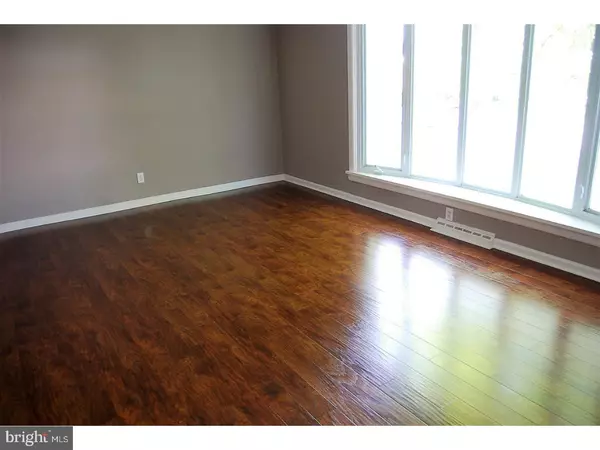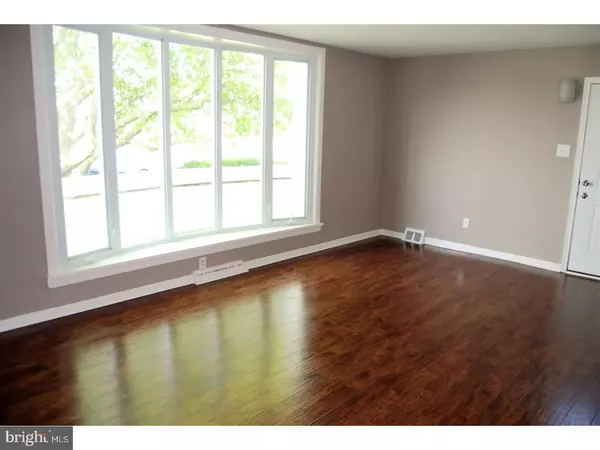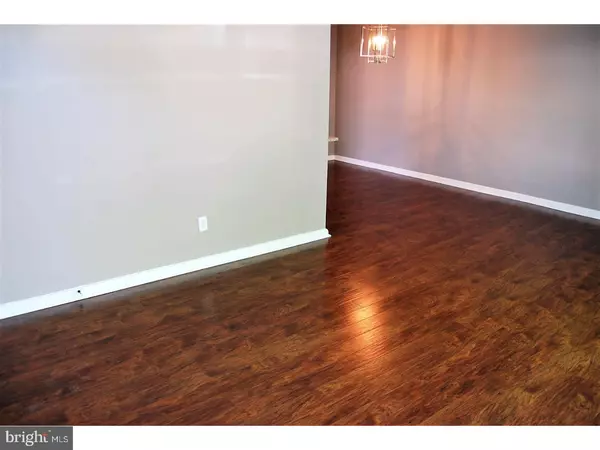$230,000
$229,900
For more information regarding the value of a property, please contact us for a free consultation.
3 Beds
3 Baths
1,082 SqFt
SOLD DATE : 06/26/2018
Key Details
Sold Price $230,000
Property Type Single Family Home
Sub Type Twin/Semi-Detached
Listing Status Sold
Purchase Type For Sale
Square Footage 1,082 sqft
Price per Sqft $212
Subdivision Fox Chase
MLS Listing ID 1001539484
Sold Date 06/26/18
Style Ranch/Rambler
Bedrooms 3
Full Baths 2
Half Baths 1
HOA Y/N N
Abv Grd Liv Area 1,082
Originating Board TREND
Year Built 1957
Annual Tax Amount $2,426
Tax Year 2018
Lot Size 3,627 Sqft
Acres 0.08
Lot Dimensions 31X116
Property Description
Privacy? You've Got It! Beautiful? You've got that, too! Get ready to enjoy all the comforts and amenities of a modern home while nestled in this GORGEOUS Stone-Front Brick Ranch home! A wall of windows greats you as you enter onto the sleek and elegant brand new hardwood engineered flooring throughout! The eat-in kitchen is also brand new and BEAUTIFUL! All new high quality cabinets, granite counter tops and Stainless Steel French-door Refrigerator and all new appliances just say "I'm READY!" Don't forget the Brand new Hall Bath AND Private Master Bath BOTH new with gorgeous tile and all new fixtures! You must come and see this. The basement is HUGE and is also a newly finished family room! Powder room on the lower level as well! This home is a bargain for all that it has to offer. Laundry room is also spacious! By the way, the street is a loop street where you would enter from Chandler and loops to Borbeck... So... NO THRU TRAFFIC! Home also has a one-car garage that is finished with inside access and electric door opener. Now.... Don't wait for this one to be gone! Just say "YES" and Call for YOUR personalized showing!
Location
State PA
County Philadelphia
Area 19111 (19111)
Zoning RSA3
Rooms
Other Rooms Living Room, Dining Room, Primary Bedroom, Bedroom 2, Kitchen, Family Room, Bedroom 1, Laundry
Basement Full, Fully Finished
Interior
Interior Features Primary Bath(s), Skylight(s), Kitchen - Eat-In
Hot Water Natural Gas
Heating Gas, Forced Air
Cooling Central A/C
Flooring Wood, Tile/Brick
Equipment Dishwasher, Disposal, Built-In Microwave
Fireplace N
Window Features Bay/Bow
Appliance Dishwasher, Disposal, Built-In Microwave
Heat Source Natural Gas
Laundry Basement
Exterior
Exterior Feature Patio(s)
Garage Spaces 1.0
Fence Other
Water Access N
Accessibility None
Porch Patio(s)
Attached Garage 1
Total Parking Spaces 1
Garage Y
Building
Lot Description Front Yard, Rear Yard, SideYard(s)
Story 1
Sewer Public Sewer
Water Public
Architectural Style Ranch/Rambler
Level or Stories 1
Additional Building Above Grade
New Construction N
Schools
School District The School District Of Philadelphia
Others
Senior Community No
Tax ID 631254600
Ownership Fee Simple
Read Less Info
Want to know what your home might be worth? Contact us for a FREE valuation!

Our team is ready to help you sell your home for the highest possible price ASAP

Bought with Brian P Gunn • Keller Williams Real Estate - Bensalem
"My job is to find and attract mastery-based agents to the office, protect the culture, and make sure everyone is happy! "



