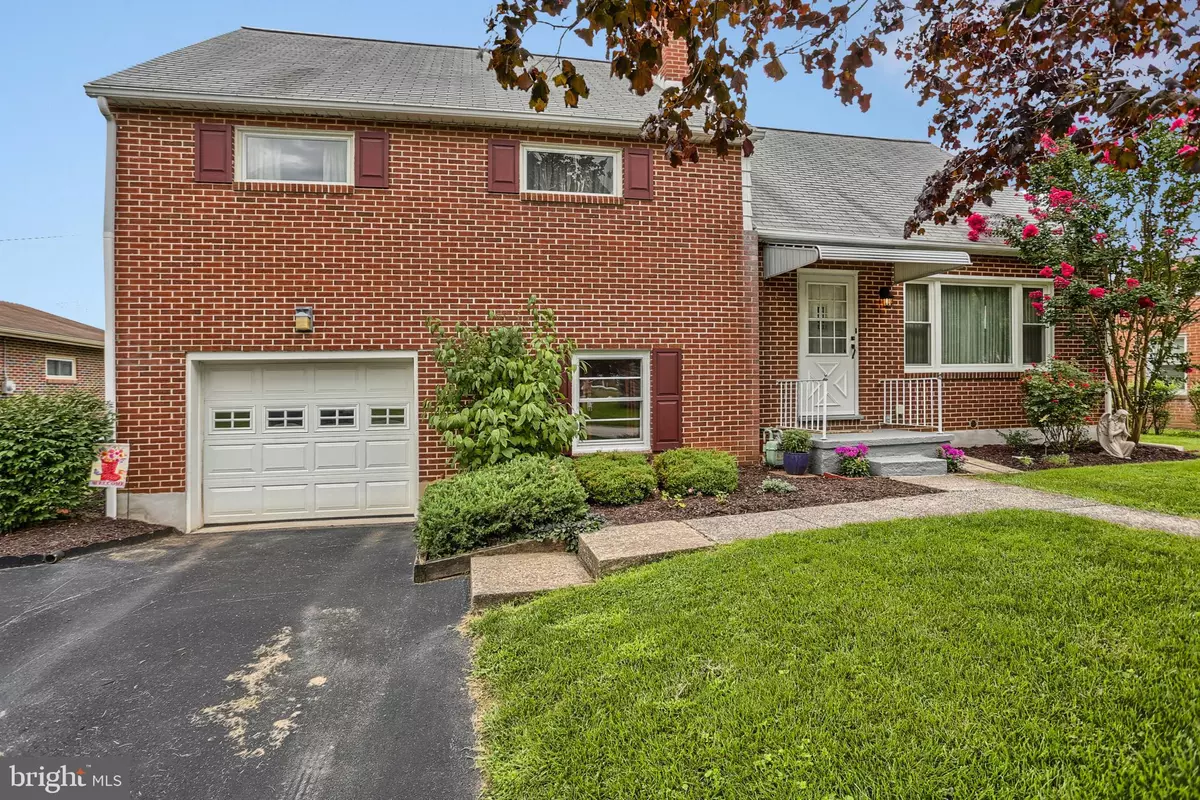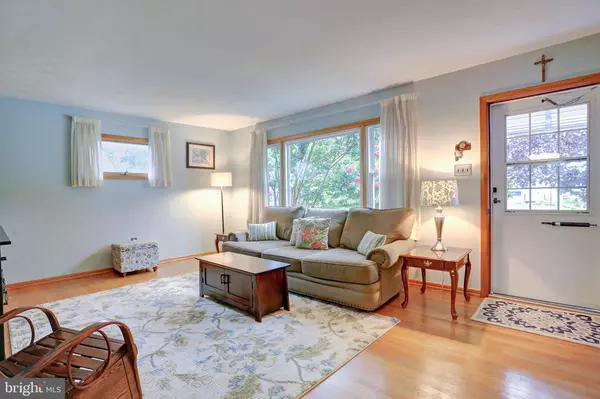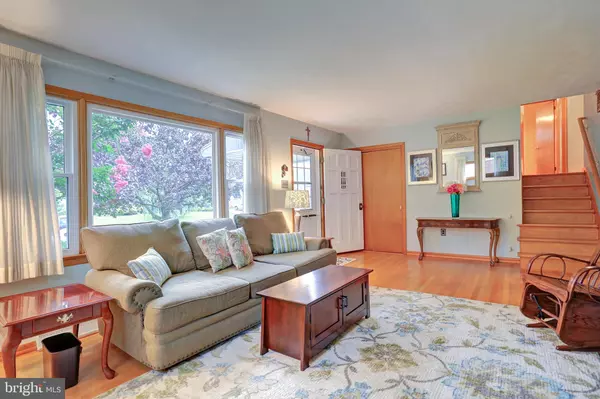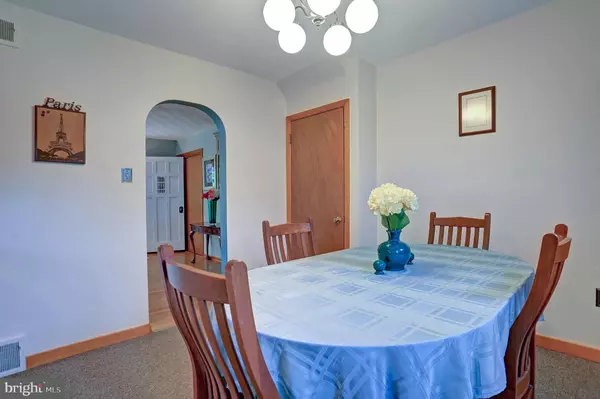$185,000
$189,900
2.6%For more information regarding the value of a property, please contact us for a free consultation.
4 Beds
2 Baths
2,156 SqFt
SOLD DATE : 09/14/2018
Key Details
Sold Price $185,000
Property Type Single Family Home
Sub Type Detached
Listing Status Sold
Purchase Type For Sale
Square Footage 2,156 sqft
Price per Sqft $85
Subdivision Kingston
MLS Listing ID 1002139542
Sold Date 09/14/18
Style Split Level
Bedrooms 4
Full Baths 2
HOA Y/N N
Abv Grd Liv Area 2,156
Originating Board BRIGHT
Year Built 1958
Annual Tax Amount $4,608
Tax Year 2018
Lot Size 8,250 Sqft
Acres 0.19
Property Description
You won't believe your eyes when you uncover all the room this home has to offer its next owner! The floor plan is perfect for a family of any size! There's charm and character at every glance too! Whether you like the barreled archways or the authentic hardwood flooring throughout, you get the best of all worlds! The master bedroom is HUGE and there's even a walk up attic for more space! The lower level den is a perfect spot to hideaway if you like! The clincher to the home is the HUGE enclosed sun room with an upgraded buffet that is ideal for hosting parties or the upcoming fantasy football drafts! Finally, the home brings you a level flat yard that has plenty of room for the kids and dogs to play endlessly. All of this can be found in the East End of York that's so convenient to all activities and major roads! We hope you will love this home as much as we do!
Location
State PA
County York
Area Springettsbury Twp (15246)
Zoning RESIDENTIAL
Rooms
Other Rooms Living Room, Dining Room, Primary Bedroom, Bedroom 2, Bedroom 3, Kitchen, Family Room, Bedroom 1, Sun/Florida Room, Other, Storage Room, Full Bath
Basement Full
Interior
Interior Features Attic, Ceiling Fan(s), Dining Area, Recessed Lighting, Stall Shower, Wainscotting, Wood Floors, Combination Kitchen/Dining, Kitchen - Country
Hot Water Natural Gas
Heating Gas, Forced Air
Cooling Central A/C
Flooring Hardwood, Carpet, Vinyl
Fireplaces Number 1
Fireplaces Type Brick
Equipment Built-In Microwave, Oven/Range - Electric, Dishwasher, Refrigerator
Fireplace Y
Appliance Built-In Microwave, Oven/Range - Electric, Dishwasher, Refrigerator
Heat Source Natural Gas
Laundry Basement
Exterior
Parking Features Built In
Garage Spaces 1.0
Water Access N
Roof Type Asphalt
Street Surface Black Top
Accessibility Other
Attached Garage 1
Total Parking Spaces 1
Garage Y
Building
Story 3+
Foundation Block
Sewer Public Sewer
Water Public
Architectural Style Split Level
Level or Stories 3+
Additional Building Above Grade, Below Grade
New Construction N
Schools
School District York Suburban
Others
Senior Community No
Tax ID 46-000-14-0043-C0-00000
Ownership Fee Simple
SqFt Source Assessor
Acceptable Financing Cash, Conventional, FHA, VA
Listing Terms Cash, Conventional, FHA, VA
Financing Cash,Conventional,FHA,VA
Special Listing Condition Standard
Read Less Info
Want to know what your home might be worth? Contact us for a FREE valuation!

Our team is ready to help you sell your home for the highest possible price ASAP

Bought with Tammy Mullen • Berkshire Hathaway HomeServices Homesale Realty
"My job is to find and attract mastery-based agents to the office, protect the culture, and make sure everyone is happy! "







