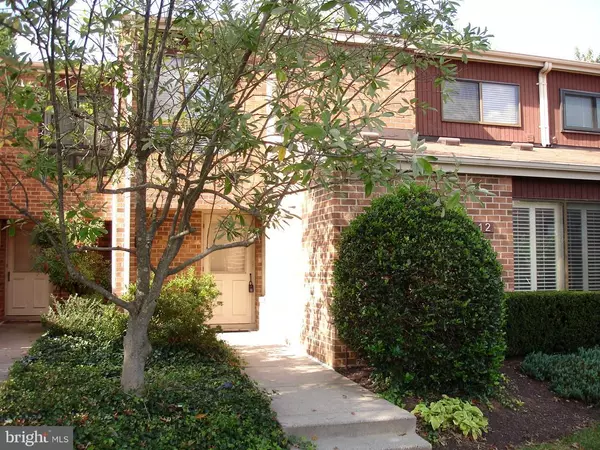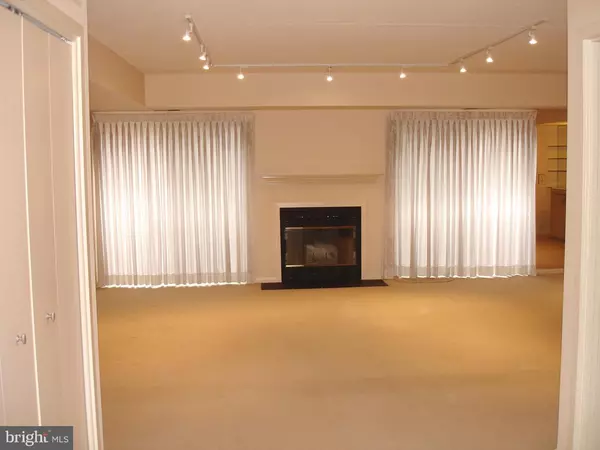$195,000
$199,900
2.5%For more information regarding the value of a property, please contact us for a free consultation.
3 Beds
3 Baths
1,946 SqFt
SOLD DATE : 03/25/2019
Key Details
Sold Price $195,000
Property Type Condo
Sub Type Condo/Co-op
Listing Status Sold
Purchase Type For Sale
Square Footage 1,946 sqft
Price per Sqft $100
Subdivision Annen Woods
MLS Listing ID 1008723912
Sold Date 03/25/19
Style Contemporary
Bedrooms 3
Full Baths 2
Half Baths 1
Condo Fees $425/mo
HOA Y/N N
Abv Grd Liv Area 1,946
Originating Board MRIS
Year Built 1988
Annual Tax Amount $3,070
Tax Year 2018
Property Sub-Type Condo/Co-op
Property Description
GATED COMMUNITY- Welcome to easy turn key living in desired Annen Woods. Condo fees include gated community, clubhouse, swimming pool, tennis courts, roof and fencing of unit. Conveniently located to shopping, I-695. Beautifully fenced patio area for entertaining friends & family.Large open living room / dining room combo. Updated kitchen - granite counters and master bath. Additional amenities: walk-in closets, built-in cabinets, new sliders. **Not to be missed - storage unit on the back of the unit- will be open to show - please close but do not lock...Priced to sell- easy to show
Location
State MD
County Baltimore
Zoning RESIDENTIAL
Rooms
Other Rooms Living Room, Dining Room, Primary Bedroom, Bedroom 2, Bedroom 3, Kitchen, Den, Foyer
Interior
Interior Features Kitchen - Table Space, Combination Dining/Living, Primary Bath(s), Built-Ins, Chair Railings, Upgraded Countertops, Crown Moldings, Window Treatments, Floor Plan - Open
Hot Water Electric
Heating Forced Air
Cooling Central A/C, Ceiling Fan(s)
Fireplaces Number 1
Fireplaces Type Screen
Equipment Dishwasher, Disposal, Dryer, Icemaker, Exhaust Fan, Refrigerator, Washer, Water Heater, Oven/Range - Electric, Oven - Self Cleaning
Fireplace Y
Appliance Dishwasher, Disposal, Dryer, Icemaker, Exhaust Fan, Refrigerator, Washer, Water Heater, Oven/Range - Electric, Oven - Self Cleaning
Heat Source Natural Gas
Exterior
Exterior Feature Patio(s)
Fence Rear
Community Features Covenants
Amenities Available Common Grounds, Gated Community, Pool - Outdoor, Security, Tennis Courts
Water Access N
Accessibility None
Porch Patio(s)
Garage N
Building
Story 2
Sewer Public Sewer
Water Public
Architectural Style Contemporary
Level or Stories 2
Additional Building Above Grade
New Construction N
Schools
Elementary Schools Fort Garrison
Middle Schools Pikesville
High Schools Pikesville
School District Baltimore County Public Schools
Others
HOA Fee Include Ext Bldg Maint,Common Area Maintenance,Sewer,Water
Senior Community No
Tax ID 04032100011818
Ownership Condominium
Security Features Security Gate
Special Listing Condition Standard
Read Less Info
Want to know what your home might be worth? Contact us for a FREE valuation!

Our team is ready to help you sell your home for the highest possible price ASAP

Bought with Karen Evans • Berkshire Hathaway HomeServices Homesale Realty
"My job is to find and attract mastery-based agents to the office, protect the culture, and make sure everyone is happy! "







