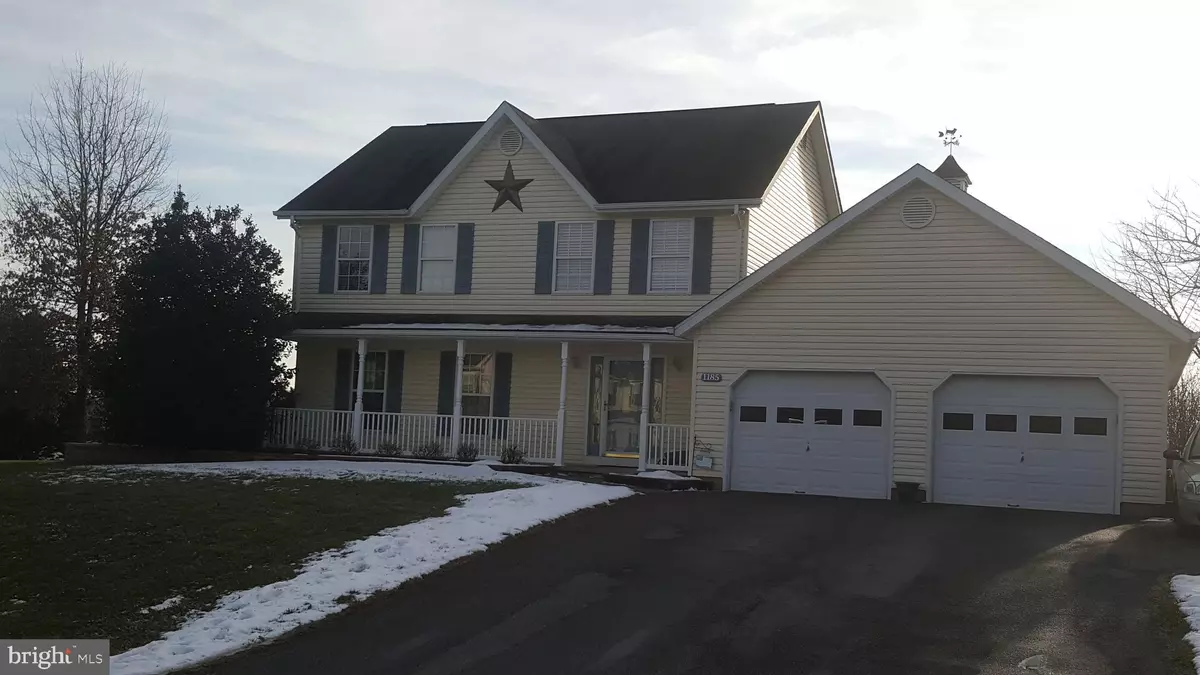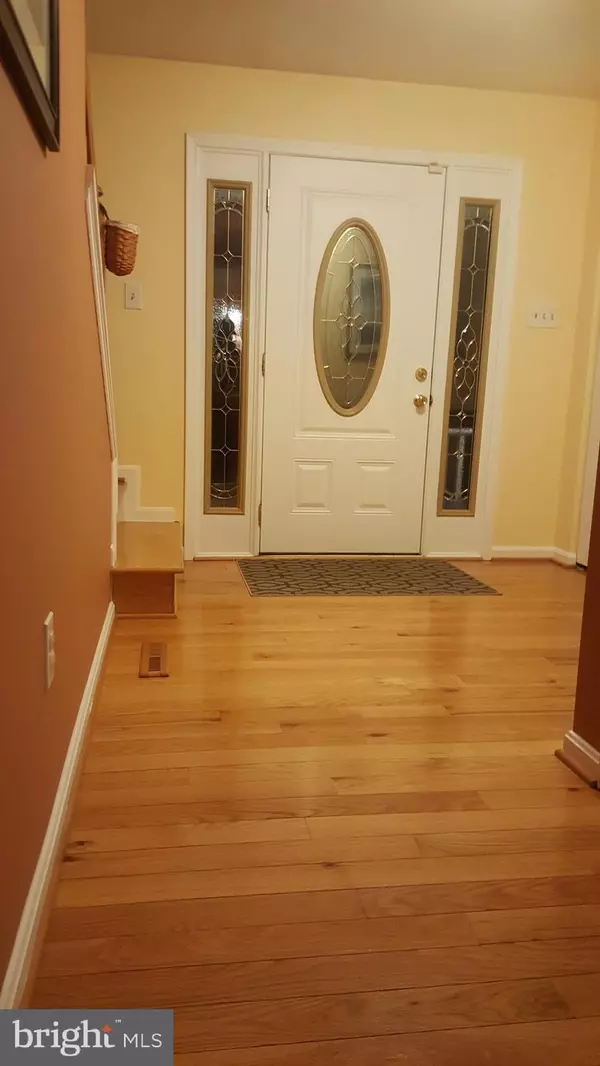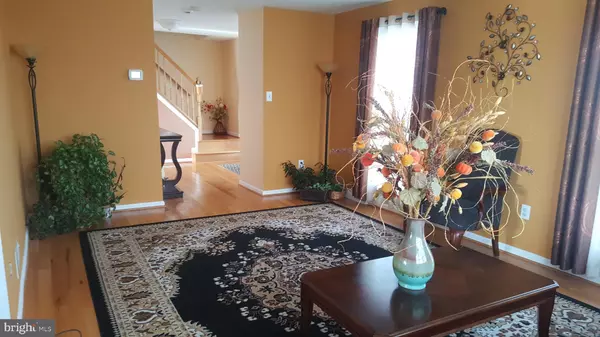$450,000
$449,999
For more information regarding the value of a property, please contact us for a free consultation.
5 Beds
4 Baths
3,065 SqFt
SOLD DATE : 04/12/2019
Key Details
Sold Price $450,000
Property Type Single Family Home
Sub Type Detached
Listing Status Sold
Purchase Type For Sale
Square Footage 3,065 sqft
Price per Sqft $146
Subdivision Essich
MLS Listing ID MDCR154120
Sold Date 04/12/19
Style Colonial
Bedrooms 5
Full Baths 3
Half Baths 1
HOA Y/N N
Abv Grd Liv Area 2,564
Originating Board BRIGHT
Year Built 1998
Annual Tax Amount $3,897
Tax Year 2018
Lot Size 0.999 Acres
Acres 1.0
Property Description
Perfectly set on a gorgeous 1 acre lot, this upgraded home is ready to enjoy and impress! Open concept main level with good flow and filled with lots of natural light. Large living room and stylish dining room addition offer lots of space for hosting. Great view from recently updated kitchen and enormous family room to the spacious backyard. Elegant interiors await its new owner featuring 5 bedrooms, 3 full and one half baths, partially finished basement with recreational room and tons of storage in unfinished portion. Gourmet kitchen features oversized island that sits five people, granite counters, updated soft-close cabinets, stainless steel appliances, and large custom pantry. Deck overlooks relaxing landscaped backyard surrounded on two sides by acres of reforestation. Kitchen opens to family room with cozy fireplace, custom built-in bookshelves and cabinets, and cathedral ceiling. Newly renovated bathrooms upstairs with marble-top vanities!!! Home has oak hardwood floors throughout the main level, and stairs, hallway and master bedroom on the second level, and all bathrooms have ceramic tile floors. Owner's suite with walk-in California Closet system, upgraded bath, and walkout to private upper deck with a great view of the backyard and trees. Huge main level deck with access to the backyard oasis. Partially finished lower level complete with rec room, workout room, 5th bedroom, and full bath, perfect for guests! ADT full home security system, built-in generator that automatically comes on during power outages, mudroom with additional storage space, and much more! Welcome home to 1185 Larkspur Road!
Location
State MD
County Carroll
Zoning RESIDENTIAL
Direction Northeast
Rooms
Other Rooms Primary Bedroom, Basement, Bathroom 1, Bathroom 2, Bathroom 3
Basement Side Entrance, Partially Finished
Interior
Interior Features Central Vacuum, Floor Plan - Open, Kitchen - Gourmet, Kitchen - Island, Skylight(s), Upgraded Countertops, Water Treat System, Pantry, Attic, Ceiling Fan(s), Family Room Off Kitchen, Formal/Separate Dining Room, Wood Floors
Hot Water Natural Gas
Heating Forced Air
Cooling Central A/C
Flooring Hardwood, Carpet
Fireplaces Number 1
Fireplaces Type Gas/Propane
Equipment Central Vacuum, Built-In Microwave, Built-In Range, Cooktop, Dishwasher, Disposal, Dryer, Dryer - Electric, Energy Efficient Appliances, ENERGY STAR Dishwasher, ENERGY STAR Refrigerator, Icemaker, Oven - Self Cleaning, Oven/Range - Gas, Water Conditioner - Owned, Water Heater - High-Efficiency, Oven - Double, Stainless Steel Appliances, Washer - Front Loading
Fireplace Y
Appliance Central Vacuum, Built-In Microwave, Built-In Range, Cooktop, Dishwasher, Disposal, Dryer, Dryer - Electric, Energy Efficient Appliances, ENERGY STAR Dishwasher, ENERGY STAR Refrigerator, Icemaker, Oven - Self Cleaning, Oven/Range - Gas, Water Conditioner - Owned, Water Heater - High-Efficiency, Oven - Double, Stainless Steel Appliances, Washer - Front Loading
Heat Source Natural Gas
Laundry Basement
Exterior
Exterior Feature Deck(s), Balcony
Parking Features Garage - Front Entry, Garage Door Opener
Garage Spaces 2.0
Amenities Available None
Water Access N
View Trees/Woods
Roof Type Shingle
Accessibility 2+ Access Exits
Porch Deck(s), Balcony
Attached Garage 2
Total Parking Spaces 2
Garage Y
Building
Story 3+
Foundation Concrete Perimeter
Sewer Holding Tank
Water Well
Architectural Style Colonial
Level or Stories 3+
Additional Building Above Grade, Below Grade
New Construction N
Schools
Elementary Schools William Winchester
Middle Schools East
High Schools Winters Mill
School District Carroll County Public Schools
Others
HOA Fee Include None
Senior Community No
Tax ID 0707135319
Ownership Fee Simple
SqFt Source Estimated
Security Features Security System
Horse Property N
Special Listing Condition Standard
Read Less Info
Want to know what your home might be worth? Contact us for a FREE valuation!

Our team is ready to help you sell your home for the highest possible price ASAP

Bought with James M Blaney • Keller Williams Legacy West
"My job is to find and attract mastery-based agents to the office, protect the culture, and make sure everyone is happy! "







