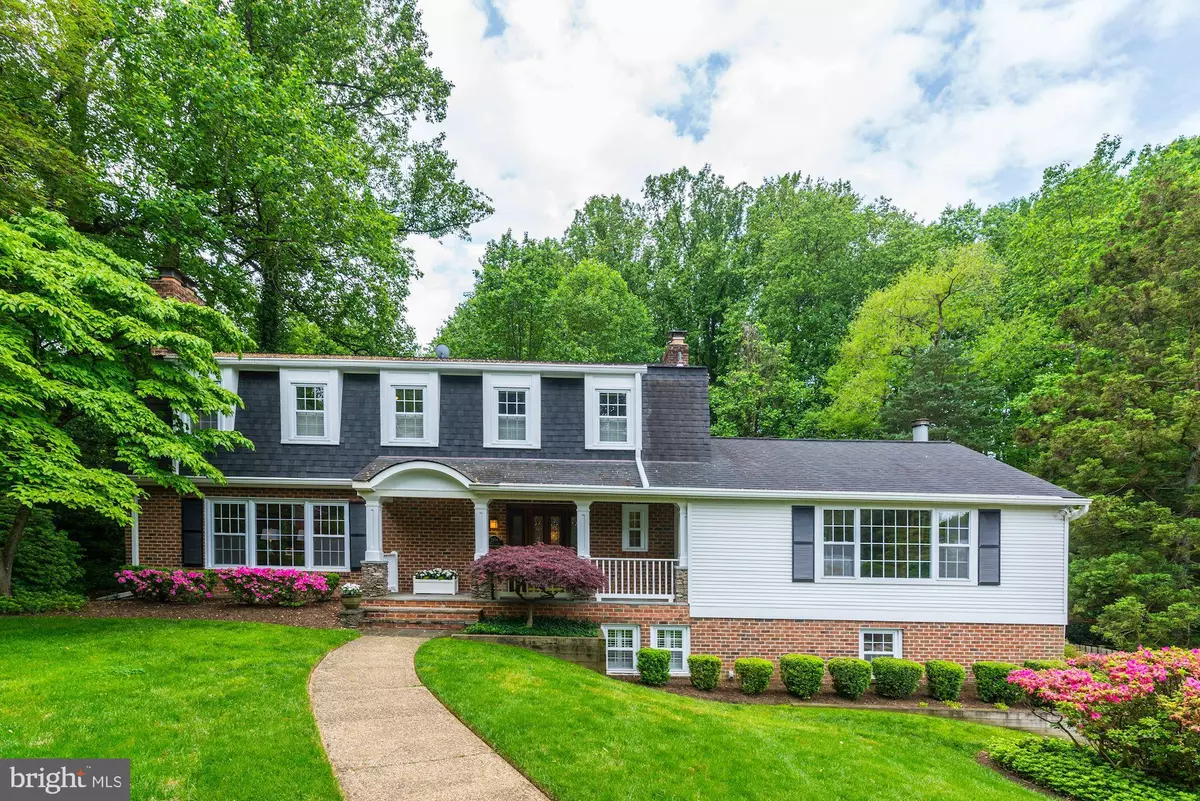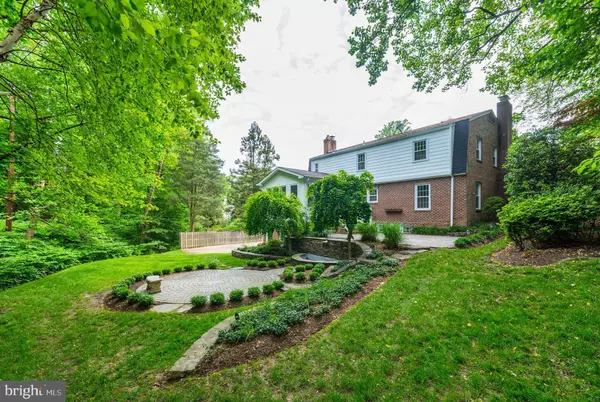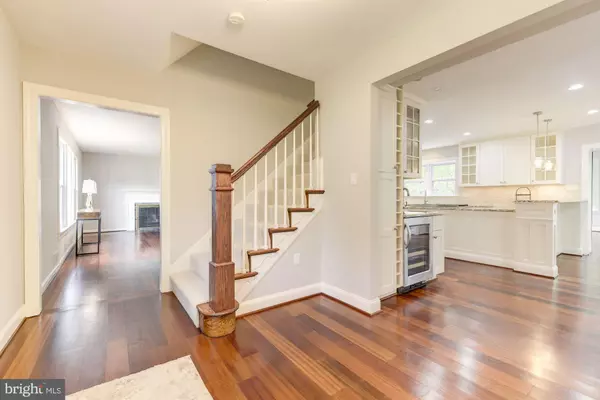$1,315,000
$1,300,000
1.2%For more information regarding the value of a property, please contact us for a free consultation.
5 Beds
4 Baths
4,368 SqFt
SOLD DATE : 08/15/2019
Key Details
Sold Price $1,315,000
Property Type Single Family Home
Sub Type Detached
Listing Status Sold
Purchase Type For Sale
Square Footage 4,368 sqft
Price per Sqft $301
Subdivision Chain Bridge
MLS Listing ID VAAR149038
Sold Date 08/15/19
Style Colonial
Bedrooms 5
Full Baths 3
Half Baths 1
HOA Y/N N
Abv Grd Liv Area 3,262
Originating Board BRIGHT
Year Built 1968
Annual Tax Amount $11,908
Tax Year 2018
Lot Size 0.483 Acres
Acres 0.48
Property Sub-Type Detached
Property Description
Reduced Price! Don't miss this gracious colonial nestled in back of cul-de-sac on almost 1/2 acre. This 5BR/3.5BA home offers over 4300sqft of finished living and RARE to find 0.48 acres in sought-after N. Arlington, beautifully landscaped & backing to trees! Yet, only 1 light to DC! Gorgeous eat-in kitchen with wood-burning fireplace, granite counters, SS appliances & Wolfe 6-burner gas range, opening to a spectacular, bright family room with vaulted ceiling and gas fireplace! Another large bonus/sunroom extends off the kitchen to use as an office or playroom or your heart's desire. This room leads to the incredible back yard and patios! The main level also boasts beautiful Brazilian Cherry hardwood floors throughout and is perfect for entertaining and family life with spacious formal living and dining rooms. The upstairs features a master suite with hardwood flooring and 3 other generously-sized bedrooms, all with new carpet (hardwood under). Also with pull-down floored attic space, accessed from upper hall. A large tiled rec room in the lower level is accompanied by a 5th bedroom or office, full bath, laundry and extra unfinished space for storage or workroom or finish for 6th bedroom! From the lower level access the 2-Car attached garage. And there's more! -an additional attached storage area for tools or bikes or work-space with small garage door for easy access. Fabulous YARD with professional water feature. Exterior gas hookup for grill (no more tanks!) Radon Remediation has been done. LOCATION! LOCATION! YARD SPACE! CUL-DE-SAC! TREES! NATURE! Convenient access to Tysons Corner, Clarendon, Ballston, GW parkway, Rt. 66, Reagan National Airport! Also near trails to Potomac. Jamestown, Williamsburg, Yorktown Schools for those looking for this tier.
Location
State VA
County Arlington
Zoning R-10
Direction Northeast
Rooms
Other Rooms Living Room, Dining Room, Primary Bedroom, Bedroom 2, Bedroom 3, Bedroom 4, Bedroom 5, Kitchen, Game Room, Family Room, Laundry, Storage Room, Attic, Bonus Room
Basement Connecting Stairway, Garage Access, Sump Pump, Shelving, Space For Rooms, Windows
Interior
Interior Features Attic, Breakfast Area, Ceiling Fan(s), Family Room Off Kitchen, Kitchen - Eat-In, Kitchen - Gourmet, Kitchen - Table Space, Primary Bath(s), Stall Shower, Wine Storage, Formal/Separate Dining Room, Recessed Lighting, Wood Floors, Dining Area
Hot Water Natural Gas
Heating Forced Air
Cooling Central A/C, Ceiling Fan(s), Zoned
Flooring Hardwood, Carpet, Ceramic Tile
Fireplaces Number 4
Fireplaces Type Mantel(s)
Equipment Built-In Microwave, Built-In Range, Cooktop - Down Draft, Dishwasher, Disposal, Dryer - Front Loading, Humidifier, Icemaker, Oven - Self Cleaning, Oven - Wall, Oven/Range - Gas, Refrigerator, Six Burner Stove, Stainless Steel Appliances, Washer - Front Loading, Water Heater, Microwave
Fireplace Y
Window Features Double Pane,Screens
Appliance Built-In Microwave, Built-In Range, Cooktop - Down Draft, Dishwasher, Disposal, Dryer - Front Loading, Humidifier, Icemaker, Oven - Self Cleaning, Oven - Wall, Oven/Range - Gas, Refrigerator, Six Burner Stove, Stainless Steel Appliances, Washer - Front Loading, Water Heater, Microwave
Heat Source Natural Gas
Laundry Basement
Exterior
Exterior Feature Patio(s), Porch(es)
Parking Features Basement Garage, Garage - Rear Entry, Garage Door Opener, Inside Access, Additional Storage Area
Garage Spaces 2.0
Water Access N
View Trees/Woods
Roof Type Composite
Accessibility None
Porch Patio(s), Porch(es)
Attached Garage 2
Total Parking Spaces 2
Garage Y
Building
Lot Description Backs to Trees, Cul-de-sac, Front Yard, Landscaping, No Thru Street, Partly Wooded, Rear Yard, Road Frontage, Trees/Wooded
Story 3+
Sewer Public Sewer
Water Public
Architectural Style Colonial
Level or Stories 3+
Additional Building Above Grade, Below Grade
Structure Type Vaulted Ceilings,Dry Wall,9'+ Ceilings
New Construction N
Schools
Elementary Schools Jamestown
Middle Schools Williamsburg
High Schools Yorktown
School District Arlington County Public Schools
Others
Senior Community No
Tax ID 03-067-036
Ownership Fee Simple
SqFt Source Assessor
Special Listing Condition Standard
Read Less Info
Want to know what your home might be worth? Contact us for a FREE valuation!

Our team is ready to help you sell your home for the highest possible price ASAP

Bought with Lisa M Koch • Weichert, REALTORS
"My job is to find and attract mastery-based agents to the office, protect the culture, and make sure everyone is happy! "







