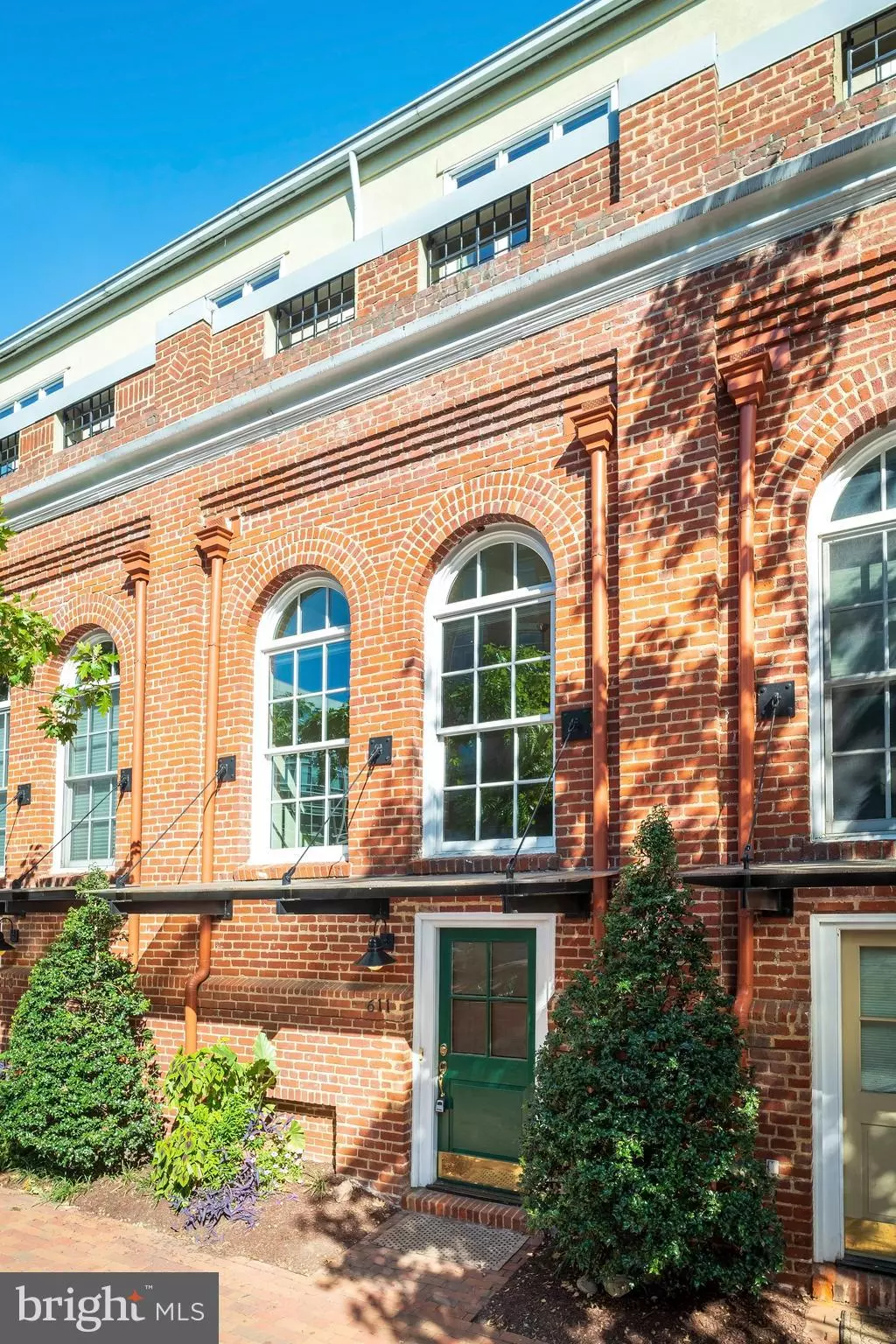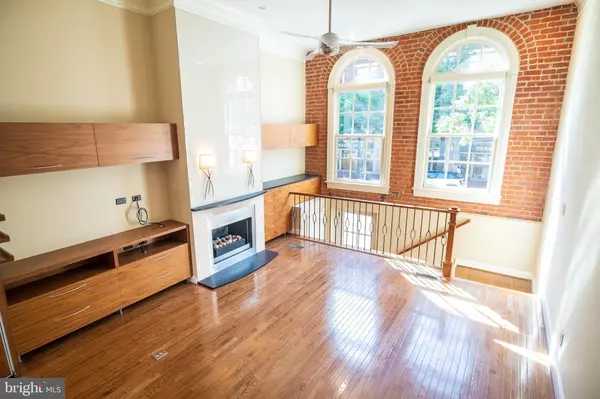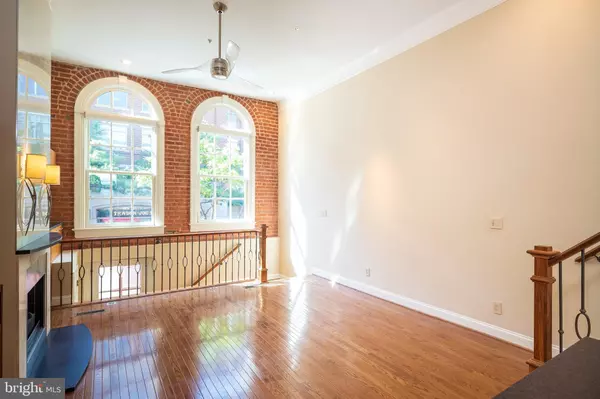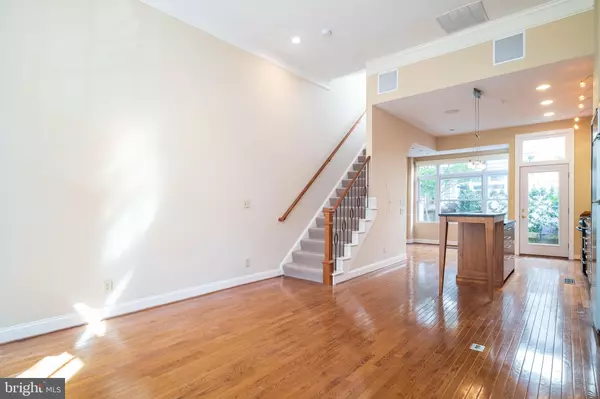$816,000
$816,000
For more information regarding the value of a property, please contact us for a free consultation.
2 Beds
2 Baths
1,411 SqFt
SOLD DATE : 11/05/2019
Key Details
Sold Price $816,000
Property Type Condo
Sub Type Condo/Co-op
Listing Status Sold
Purchase Type For Sale
Square Footage 1,411 sqft
Price per Sqft $578
Subdivision Portner Brewery
MLS Listing ID VAAX239888
Sold Date 11/05/19
Style Contemporary
Bedrooms 2
Full Baths 2
Condo Fees $416/mo
HOA Y/N N
Abv Grd Liv Area 1,411
Originating Board BRIGHT
Year Built 1999
Annual Tax Amount $8,901
Tax Year 2018
Property Description
START SPREADING THE NEWS! You are hip and cool and your friends are, too, so spread the word about this dramatic 3-level Portner Brewery townhome boasting soaring ceilings, handsome walnut built-ins, gas fireplace, 2 terraces, wood floors, 2 garage parking spaces, 2 bedrooms and large extra storage. Great details throughout, even remote-controlled window blinds! Ready for your artwork and next party. Go ahead and brag about the convenient location -- easy proximity to the airport, the Potomac River and Old Town enticements, as well as quick access to Metro and bus transportation. So excited to offer this great home. Call for a private tour. Share this news ASAP and come visit on Sunday, September 29th, 1-4 PM.
Location
State VA
County Alexandria City
Zoning CRMU/X
Direction West
Rooms
Other Rooms Living Room, Primary Bedroom, Bedroom 2, Kitchen, Breakfast Room, Bathroom 2, Primary Bathroom
Interior
Interior Features Breakfast Area, Built-Ins, Carpet, Ceiling Fan(s), Combination Dining/Living, Dining Area, Kitchen - Eat-In, Kitchen - Island, Primary Bath(s), Walk-in Closet(s), Window Treatments, Wood Floors, Floor Plan - Open, Kitchen - Table Space, Pantry
Hot Water Natural Gas
Heating Forced Air
Cooling Ceiling Fan(s), Central A/C
Flooring Hardwood, Carpet
Fireplaces Number 1
Equipment Dishwasher, Disposal, Dryer, Exhaust Fan, Microwave, Oven/Range - Gas, Refrigerator, Stainless Steel Appliances, Stove, Washer, Water Heater, Dryer - Electric
Fireplace Y
Appliance Dishwasher, Disposal, Dryer, Exhaust Fan, Microwave, Oven/Range - Gas, Refrigerator, Stainless Steel Appliances, Stove, Washer, Water Heater, Dryer - Electric
Heat Source Natural Gas
Laundry Dryer In Unit, Upper Floor, Washer In Unit
Exterior
Exterior Feature Deck(s), Terrace
Parking Features Garage Door Opener, Underground, Built In, Additional Storage Area
Garage Spaces 2.0
Amenities Available Reserved/Assigned Parking
Water Access N
Accessibility None
Porch Deck(s), Terrace
Attached Garage 2
Total Parking Spaces 2
Garage Y
Building
Story 3+
Sewer Public Sewer
Water Public
Architectural Style Contemporary
Level or Stories 3+
Additional Building Above Grade, Below Grade
New Construction N
Schools
School District Alexandria City Public Schools
Others
HOA Fee Include Ext Bldg Maint,Insurance,Reserve Funds,Sewer,Snow Removal,Trash,Water,Common Area Maintenance,Management
Senior Community No
Tax ID 054.04-0D-09
Ownership Condominium
Horse Property N
Special Listing Condition Standard
Read Less Info
Want to know what your home might be worth? Contact us for a FREE valuation!

Our team is ready to help you sell your home for the highest possible price ASAP

Bought with Peter Joseph Braun III • Long & Foster Real Estate, Inc.
"My job is to find and attract mastery-based agents to the office, protect the culture, and make sure everyone is happy! "







