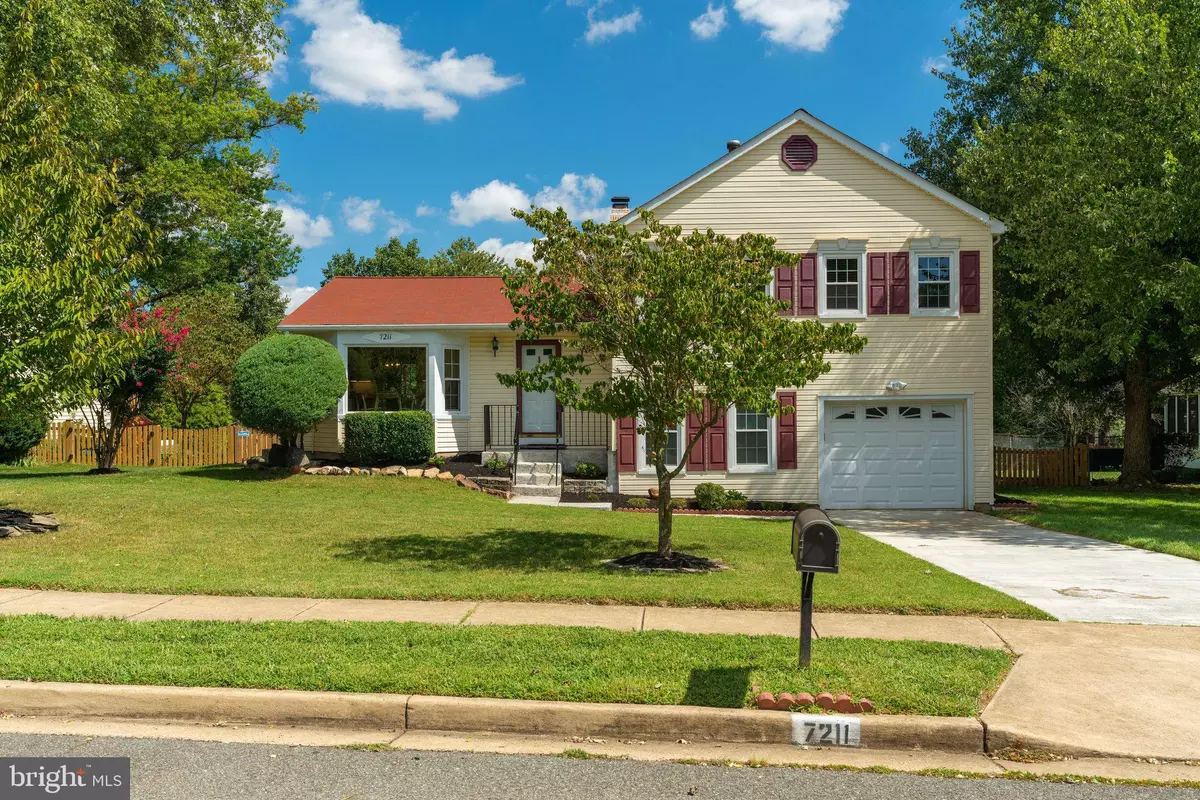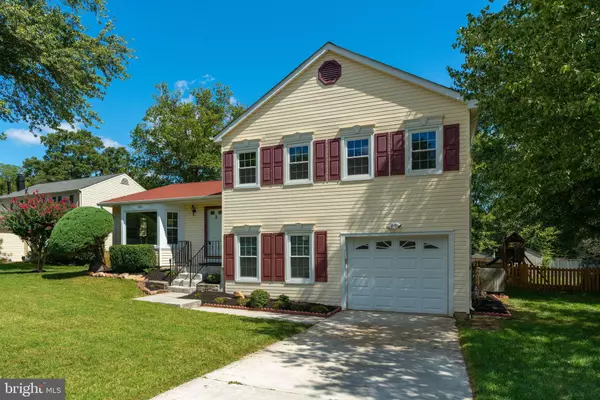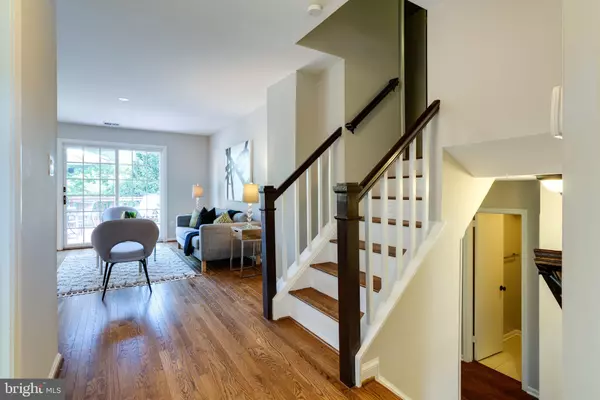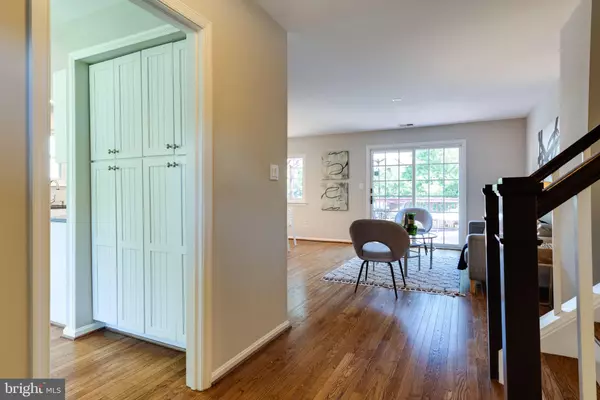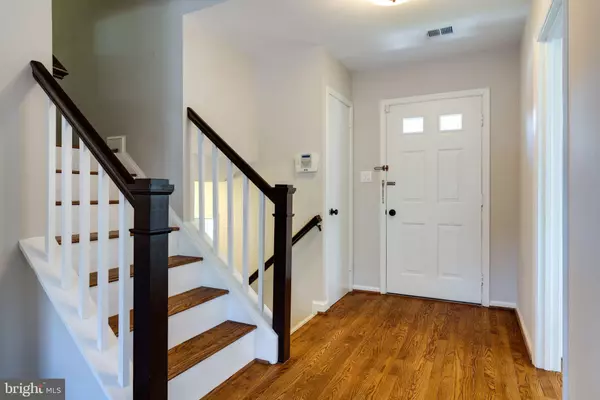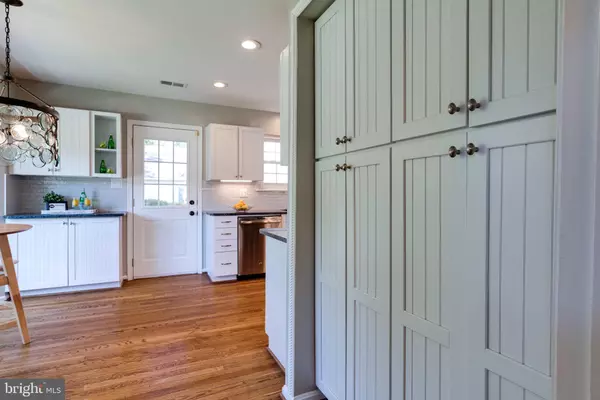$609,000
$614,500
0.9%For more information regarding the value of a property, please contact us for a free consultation.
4 Beds
3 Baths
2,096 SqFt
SOLD DATE : 11/05/2019
Key Details
Sold Price $609,000
Property Type Single Family Home
Sub Type Detached
Listing Status Sold
Purchase Type For Sale
Square Footage 2,096 sqft
Price per Sqft $290
Subdivision Wellfleet
MLS Listing ID VAFX1087476
Sold Date 11/05/19
Style Split Level
Bedrooms 4
Full Baths 2
Half Baths 1
HOA Y/N N
Abv Grd Liv Area 1,748
Originating Board BRIGHT
Year Built 1973
Annual Tax Amount $5,722
Tax Year 2019
Lot Size 0.275 Acres
Acres 0.28
Property Description
***Buyers and Sellers sometimes don't see eye to eye...their loss is your lucky day! This home is back and ready for the perfect buyer! Beautiful spacious home on a cul de sac with a gorgeous fully fenced flat lot in a fantastic community. Many updates include kitchen, back splash, appliances, light fixtures throughout, all wood floors recently refinished, new custom railings, custom paint throughout. The current owners added recessed lighting, new stair rail, refinished all the hardwood floors, professionally painted kitchen cabs, added subway tile, custom light fixtures throughout, added drywall and painted interior of garage, added a storage closet in garage, added a refrigerator custom cabinet surround, replaced HWH, replaced flooring donw stairs, and the list goes on.
Location
State VA
County Fairfax
Zoning 130
Rooms
Basement Fully Finished, Walkout Level
Interior
Interior Features Ceiling Fan(s), Breakfast Area, Floor Plan - Open, Dining Area, Kitchen - Table Space, Pantry
Heating Forced Air
Cooling Ceiling Fan(s), Central A/C
Fireplaces Number 1
Equipment Built-In Microwave, Dishwasher, Disposal, Dryer - Electric, Exhaust Fan, Icemaker, Microwave, Oven - Self Cleaning, Oven/Range - Electric, Range Hood, Refrigerator, Six Burner Stove, Washer, Water Heater - High-Efficiency
Fireplace Y
Appliance Built-In Microwave, Dishwasher, Disposal, Dryer - Electric, Exhaust Fan, Icemaker, Microwave, Oven - Self Cleaning, Oven/Range - Electric, Range Hood, Refrigerator, Six Burner Stove, Washer, Water Heater - High-Efficiency
Heat Source Electric
Exterior
Parking Features Garage - Front Entry
Garage Spaces 3.0
Water Access N
Accessibility None
Attached Garage 1
Total Parking Spaces 3
Garage Y
Building
Story 3+
Sewer Public Sewer
Water Public
Architectural Style Split Level
Level or Stories 3+
Additional Building Above Grade, Below Grade
New Construction N
Schools
Elementary Schools Hayfield
Middle Schools Hayfield Secondary School
High Schools Hayfield
School District Fairfax County Public Schools
Others
Pets Allowed Y
Senior Community No
Tax ID 0914 06 0025
Ownership Fee Simple
SqFt Source Estimated
Acceptable Financing Cash, Conventional, FHA, FHVA, FMHA, FNMA, Private, VA, VHDA, USDA
Listing Terms Cash, Conventional, FHA, FHVA, FMHA, FNMA, Private, VA, VHDA, USDA
Financing Cash,Conventional,FHA,FHVA,FMHA,FNMA,Private,VA,VHDA,USDA
Special Listing Condition Standard
Pets Allowed No Pet Restrictions
Read Less Info
Want to know what your home might be worth? Contact us for a FREE valuation!

Our team is ready to help you sell your home for the highest possible price ASAP

Bought with Keri K. Shull • Optime Realty
"My job is to find and attract mastery-based agents to the office, protect the culture, and make sure everyone is happy! "


