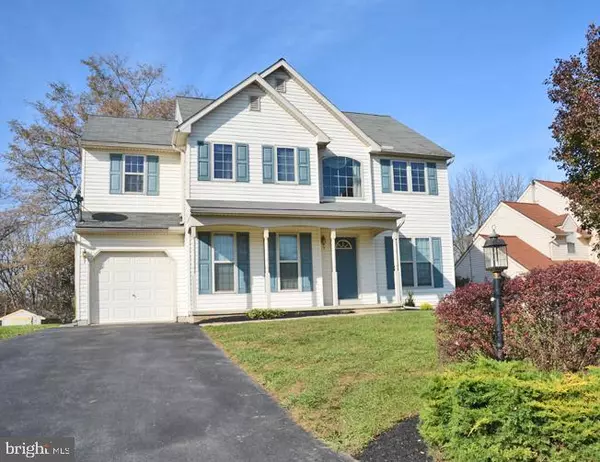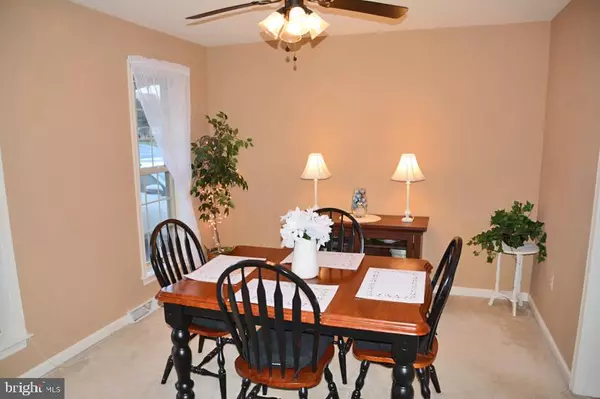$269,900
$269,900
For more information regarding the value of a property, please contact us for a free consultation.
5 Beds
3 Baths
2,013 SqFt
SOLD DATE : 02/15/2018
Key Details
Sold Price $269,900
Property Type Single Family Home
Sub Type Detached
Listing Status Sold
Purchase Type For Sale
Square Footage 2,013 sqft
Price per Sqft $134
Subdivision Apple Croft
MLS Listing ID 1000095396
Sold Date 02/15/18
Style Colonial
Bedrooms 5
Full Baths 2
Half Baths 1
HOA Y/N N
Abv Grd Liv Area 1,902
Originating Board BRIGHT
Year Built 2002
Annual Tax Amount $5,556
Tax Year 2017
Lot Size 0.320 Acres
Acres 0.32
Property Description
From the walk-out basement to the Master Suite, and many desirable features in between, this L/S home awaits you! Located in the Apple Croft development, the home offers a wonderfully open Kitchen/Dining/Gathering Room plus formal dining and living rooms! All the stainless steel appliances are included and the kitchen also features a Breakfast Bar Island, pantry, plenty of room too prep & cook! The breakfast area and Gathering Room features a gas fireplace and accesses the deck and backyard views!Upstairs, open landing area becomes you to the four bedrooms including the Master Suite with private full bath (soaking tub plus separate shower) and walk in closet. The dry locked, daylight basement has additional room, currently used a bedroom, but would also make a nice office. The rest of the basement is ready to finish and includes walk out access to a patio under the deck and the backyard. The backyard is large and backs to partial wooded and Amish pasture land. 1 year HMS home warranty included too!
Location
State PA
County Lancaster
Area West Lampeter Twp (10532)
Zoning RESIDENTIAL
Direction South
Rooms
Other Rooms Living Room, Dining Room, Primary Bedroom, Bedroom 2, Bedroom 3, Bedroom 4, Bedroom 5, Kitchen, Family Room, Bathroom 2, Primary Bathroom, Half Bath
Basement Full, Outside Entrance, Partially Finished, Walkout Level, Sump Pump, Improved, Interior Access, Daylight, Full, Rear Entrance
Interior
Interior Features Combination Kitchen/Dining, Combination Kitchen/Living, Kitchen - Eat-In, Kitchen - Island, Ceiling Fan(s), Stall Shower, Window Treatments, Attic, Primary Bath(s), Formal/Separate Dining Room
Hot Water Electric, 60+ Gallon Tank
Heating Forced Air, Gas
Cooling Central A/C
Flooring Vinyl, Carpet
Fireplaces Number 1
Fireplaces Type Gas/Propane
Equipment Dishwasher, Dryer, Oven/Range - Electric, Refrigerator, Washer, Water Heater, Built-In Microwave, Stainless Steel Appliances
Fireplace Y
Window Features Double Pane,Screens
Appliance Dishwasher, Dryer, Oven/Range - Electric, Refrigerator, Washer, Water Heater, Built-In Microwave, Stainless Steel Appliances
Heat Source Natural Gas
Laundry Main Floor
Exterior
Exterior Feature Porch(es)
Parking Features Garage - Front Entry
Garage Spaces 1.0
Utilities Available Cable TV, Under Ground, Cable TV Available, Water Available, Sewer Available, Natural Gas Available, Phone, Electric Available
Water Access N
View Trees/Woods, Pasture, Creek/Stream
Roof Type Composite
Accessibility None
Porch Porch(es)
Attached Garage 1
Total Parking Spaces 1
Garage Y
Building
Story 2
Sewer Public Sewer
Water Public
Architectural Style Colonial
Level or Stories 2
Additional Building Above Grade, Below Grade
Structure Type Dry Wall
New Construction N
Schools
Middle Schools Martin Meylin
High Schools Lampeter-Strasburg
School District Lampeter-Strasburg
Others
Senior Community No
Tax ID 320-91817-0-0000
Ownership Fee Simple
SqFt Source Assessor
Acceptable Financing FNMA, Cash, FHA, VA, USDA
Listing Terms FNMA, Cash, FHA, VA, USDA
Financing FNMA,Cash,FHA,VA,USDA
Special Listing Condition Standard
Read Less Info
Want to know what your home might be worth? Contact us for a FREE valuation!

Our team is ready to help you sell your home for the highest possible price ASAP

Bought with Kelly L. Burkholder • Welcome Home Real Estate
"My job is to find and attract mastery-based agents to the office, protect the culture, and make sure everyone is happy! "







