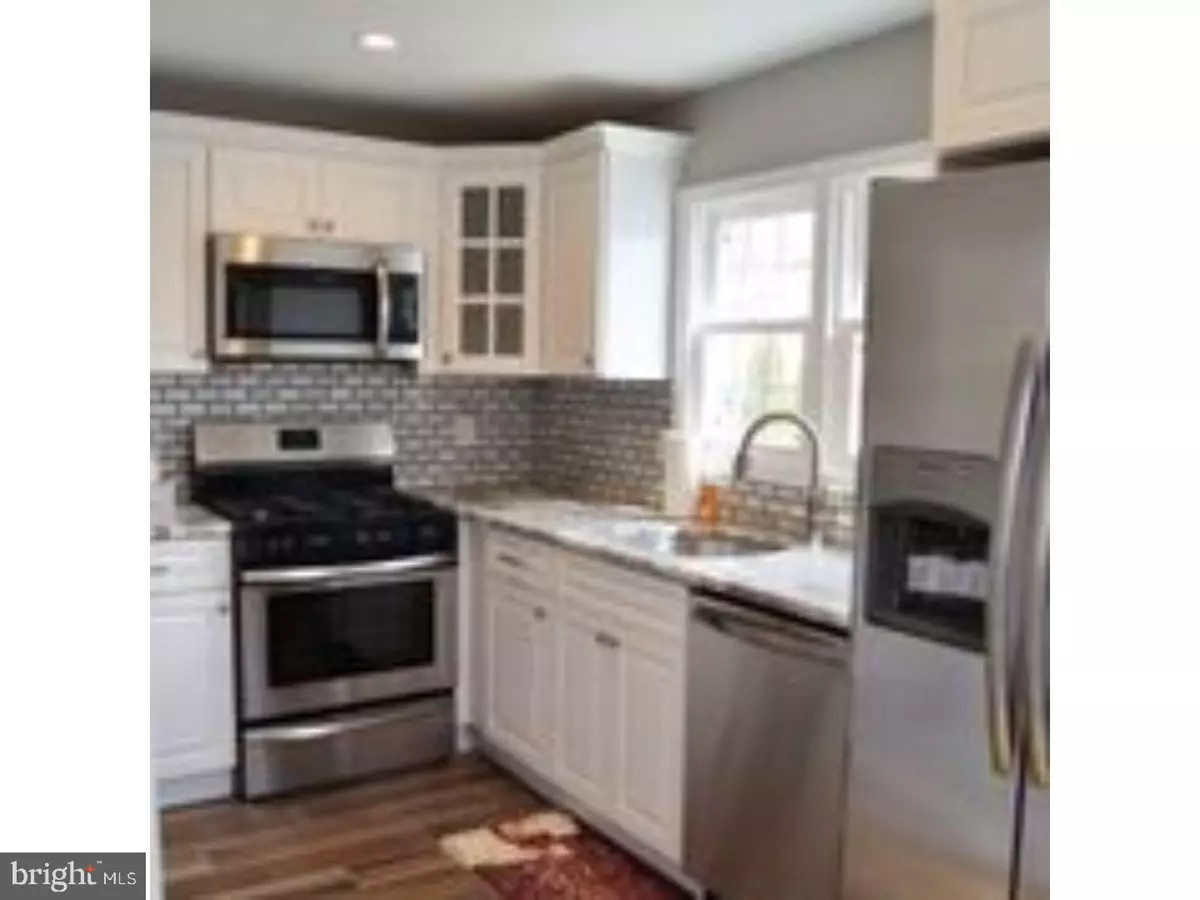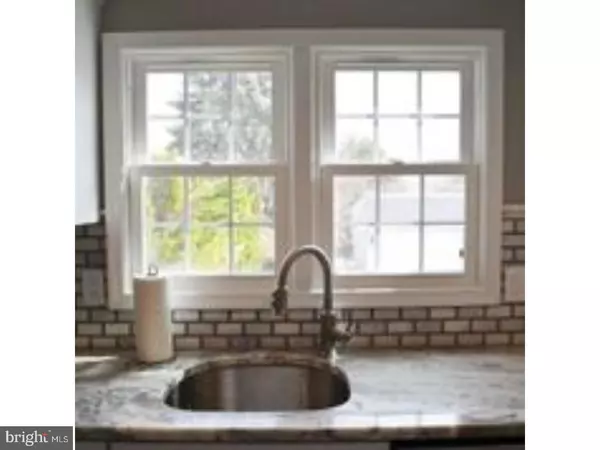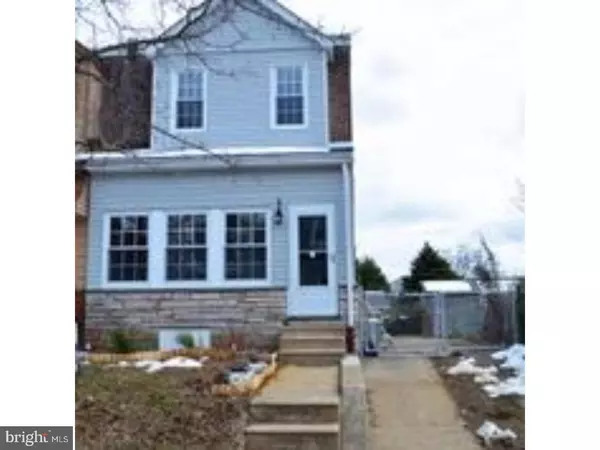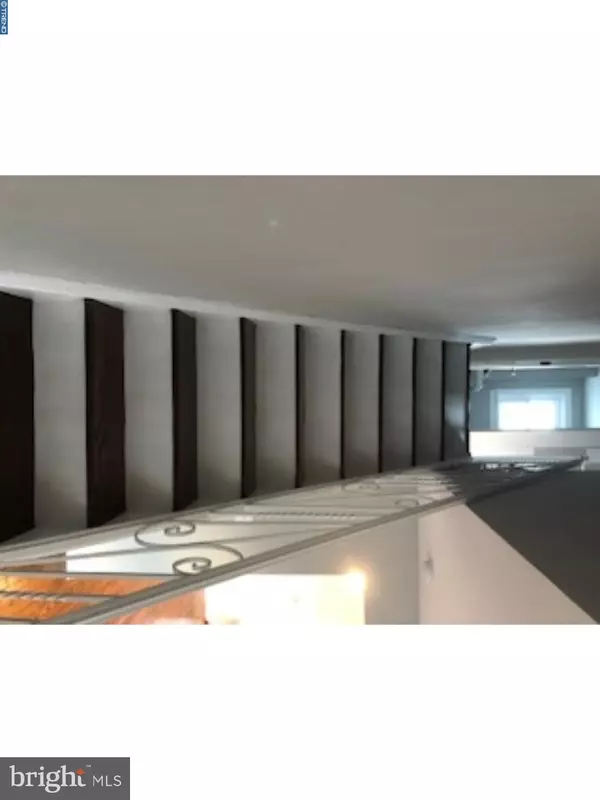$215,000
$215,000
For more information regarding the value of a property, please contact us for a free consultation.
2 Beds
2 Baths
1,094 SqFt
SOLD DATE : 05/15/2018
Key Details
Sold Price $215,000
Property Type Single Family Home
Sub Type Twin/Semi-Detached
Listing Status Sold
Purchase Type For Sale
Square Footage 1,094 sqft
Price per Sqft $196
Subdivision Fox Chase
MLS Listing ID 1000246128
Sold Date 05/15/18
Style Straight Thru
Bedrooms 2
Full Baths 1
Half Baths 1
HOA Y/N N
Abv Grd Liv Area 1,094
Originating Board TREND
Year Built 1953
Annual Tax Amount $2,234
Tax Year 2018
Lot Size 3,119 Sqft
Acres 0.07
Lot Dimensions 25X125
Property Description
Renovated property featuring kitchen with white shaker cabinets, granite countertops, porcelain tile floors, stainless steel appliances and recessed lights. Bathroom with new tile walls and floors. Pine hardwood floors throughout refinished with a honey stain. Heated enclosed porch. Finished basement with wall to wall carpets, new powder room in rear basement with vinyl plank floors. New HVAC and central A/C. New 100 amp electrical service and wiring throughout. New vinyl siding, shingle pent roof, all new interior doors and vinyl windows throughout. Private driveway for off street parking for 1-2 cars. Fenced rear yard. Interior square footage are approximations taken from exterior measurements of first and second floors. Seller is a licensed PA real estate associate broker and PA appraiser apprentice.
Location
State PA
County Philadelphia
Area 19111 (19111)
Zoning RSA3
Rooms
Other Rooms Living Room, Dining Room, Primary Bedroom, Kitchen, Family Room, Bedroom 1, Laundry
Basement Full, Fully Finished
Interior
Interior Features Ceiling Fan(s)
Hot Water Natural Gas
Heating Gas, Forced Air
Cooling Central A/C
Flooring Wood, Fully Carpeted, Tile/Brick
Equipment Dishwasher, Refrigerator, Disposal, Energy Efficient Appliances
Fireplace N
Appliance Dishwasher, Refrigerator, Disposal, Energy Efficient Appliances
Heat Source Natural Gas
Laundry Basement
Exterior
Garage Spaces 2.0
Water Access N
Accessibility None
Total Parking Spaces 2
Garage Y
Building
Lot Description Front Yard, Rear Yard
Story 2
Foundation Stone
Sewer Public Sewer
Water Public
Architectural Style Straight Thru
Level or Stories 2
Additional Building Above Grade
New Construction N
Schools
School District The School District Of Philadelphia
Others
Senior Community No
Tax ID 631054600
Ownership Fee Simple
Acceptable Financing Conventional, VA, FHA 203(b)
Listing Terms Conventional, VA, FHA 203(b)
Financing Conventional,VA,FHA 203(b)
Read Less Info
Want to know what your home might be worth? Contact us for a FREE valuation!

Our team is ready to help you sell your home for the highest possible price ASAP

Bought with Colleen Sabina • Keller Williams Real Estate Tri-County
"My job is to find and attract mastery-based agents to the office, protect the culture, and make sure everyone is happy! "







