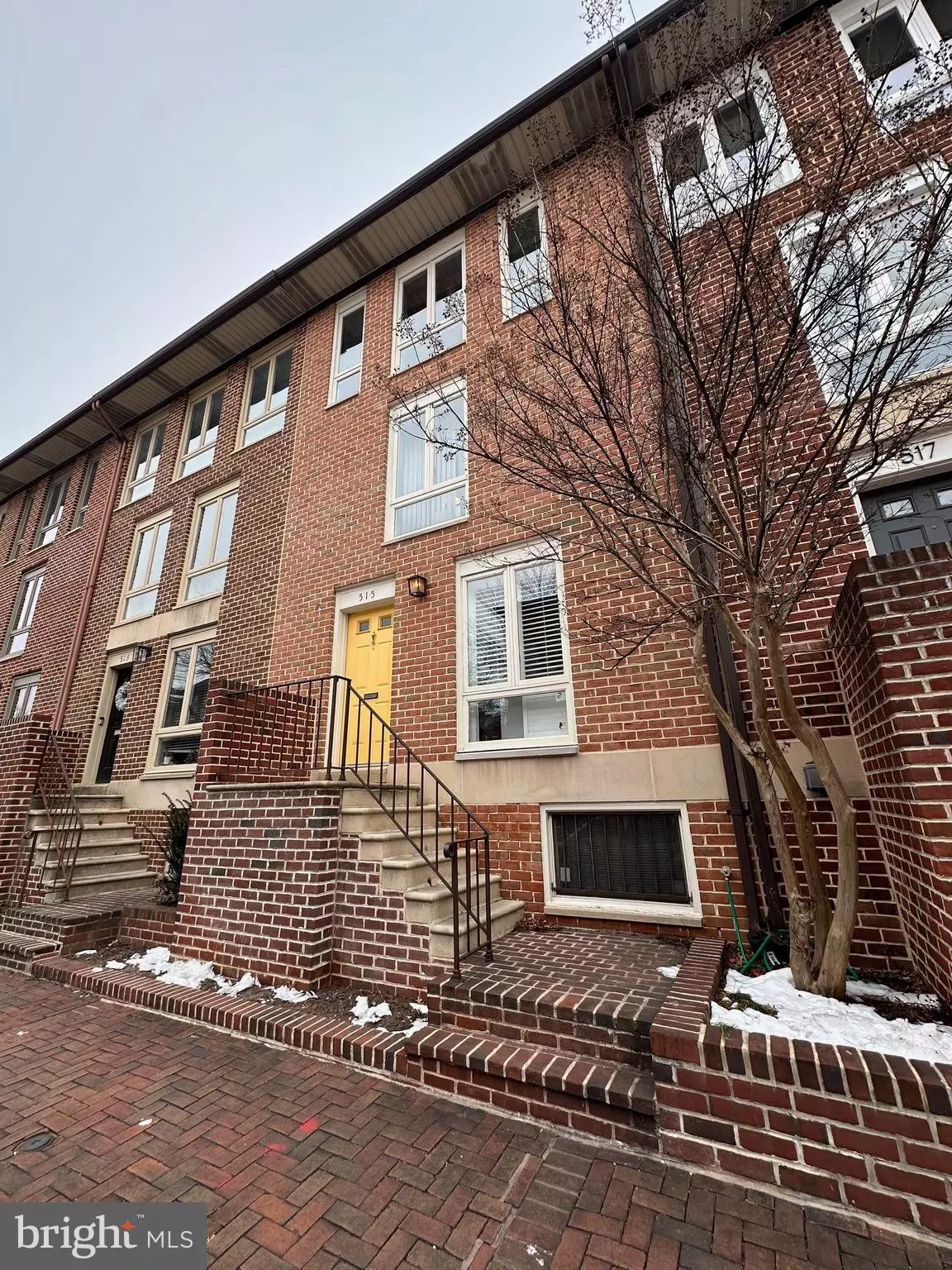4 Beds
3 Baths
2,016 SqFt
4 Beds
3 Baths
2,016 SqFt
Key Details
Property Type Townhouse
Sub Type Interior Row/Townhouse
Listing Status Under Contract
Purchase Type For Sale
Square Footage 2,016 sqft
Price per Sqft $248
Subdivision Otterbein
MLS Listing ID MDBA2152278
Style Contemporary,Loft
Bedrooms 4
Full Baths 2
Half Baths 1
HOA Fees $545/ann
HOA Y/N Y
Abv Grd Liv Area 1,728
Originating Board BRIGHT
Year Built 1980
Annual Tax Amount $8,675
Tax Year 2024
Lot Size 1,260 Sqft
Acres 0.03
Property Description
The home features three generously sized bedrooms, providing ample space for family and guests. The primary suite offers a private retreat with an en-suite bathroom, ensuring a tranquil escape at the end of the day. An additional full bathroom and a convenient half-bath serve the remaining bedrooms and living areas.
The attached garage offers secure parking and additional storage, a rare find in city living. There is a large parking pad just behind the home for additional parking of 1 or 2 cars.
Located in a vibrant Otterbein this home provides easy access to local shops, dining, and cultural attractions. as well as the Camden MARC, I-95 and all points south. Don't miss the opportunity to make this beautiful townhouse your new home.
Location
State MD
County Baltimore City
Zoning R-8
Direction West
Rooms
Other Rooms Living Room, Primary Bedroom, Bedroom 2, Bedroom 3, Bedroom 4, Kitchen, Den, Laundry, Other
Basement Connecting Stairway, Rear Entrance, Partially Finished, Walkout Level
Interior
Interior Features Combination Dining/Living, Chair Railings, Primary Bath(s), Window Treatments, Floor Plan - Open
Hot Water Electric
Heating Heat Pump(s)
Cooling Heat Pump(s)
Flooring Hardwood, Carpet
Fireplaces Number 1
Equipment Dishwasher, Disposal, Dryer, Exhaust Fan, Icemaker, Microwave, Oven/Range - Electric, Refrigerator, Washer
Fireplace Y
Appliance Dishwasher, Disposal, Dryer, Exhaust Fan, Icemaker, Microwave, Oven/Range - Electric, Refrigerator, Washer
Heat Source Electric
Exterior
Exterior Feature Balcony, Deck(s)
Parking Features Garage - Rear Entry
Garage Spaces 2.0
Utilities Available Cable TV Available
Water Access N
Roof Type Shingle
Accessibility None
Porch Balcony, Deck(s)
Attached Garage 1
Total Parking Spaces 2
Garage Y
Building
Story 4
Foundation Block
Sewer Public Sewer
Water Public
Architectural Style Contemporary, Loft
Level or Stories 4
Additional Building Above Grade, Below Grade
Structure Type Dry Wall
New Construction N
Schools
Elementary Schools Federal Hill Preparatory School
School District Baltimore City Public Schools
Others
HOA Fee Include Common Area Maintenance
Senior Community No
Tax ID 0322010868 014
Ownership Fee Simple
SqFt Source Estimated
Special Listing Condition Standard

"My job is to find and attract mastery-based agents to the office, protect the culture, and make sure everyone is happy! "


