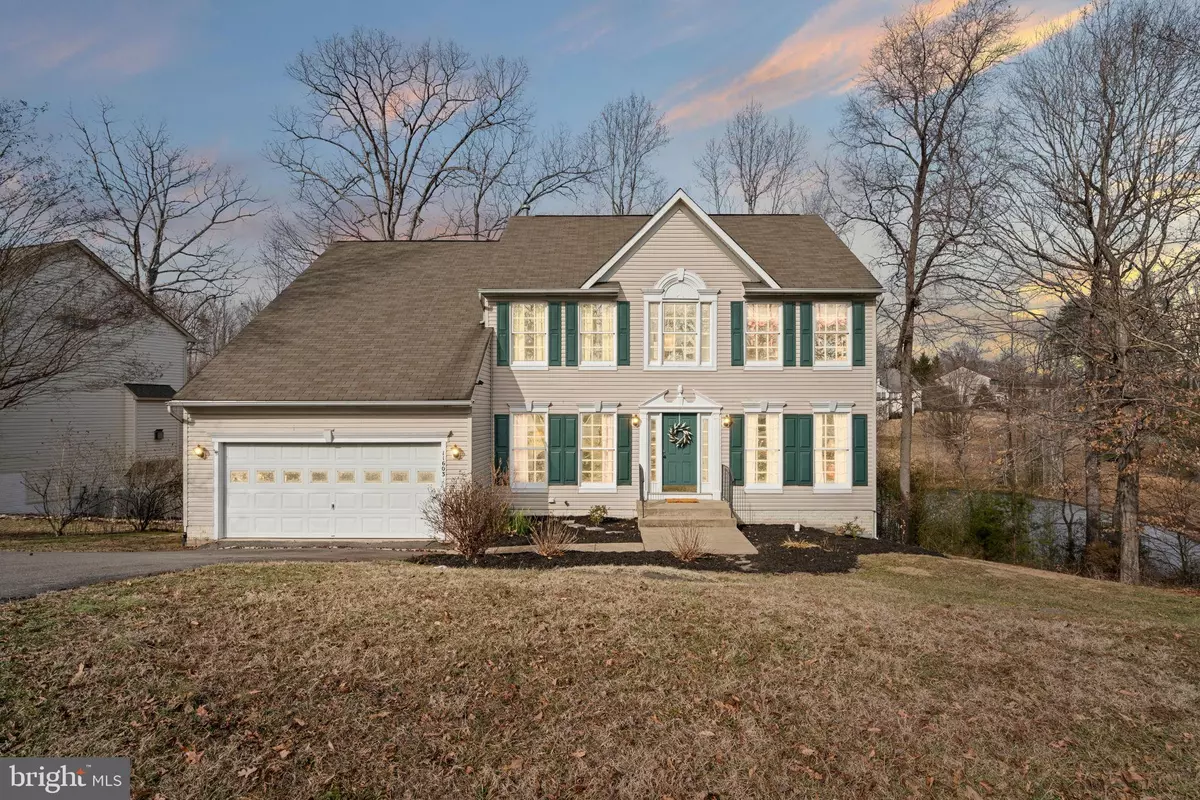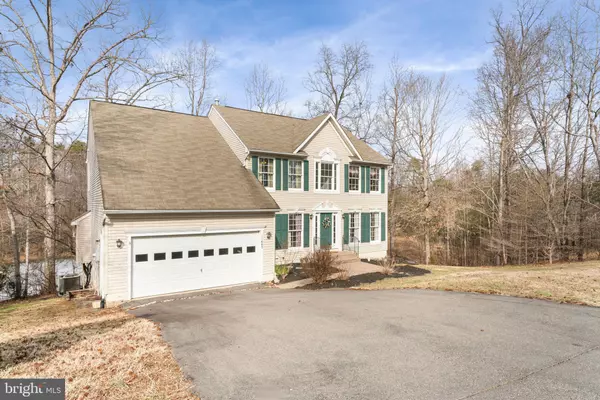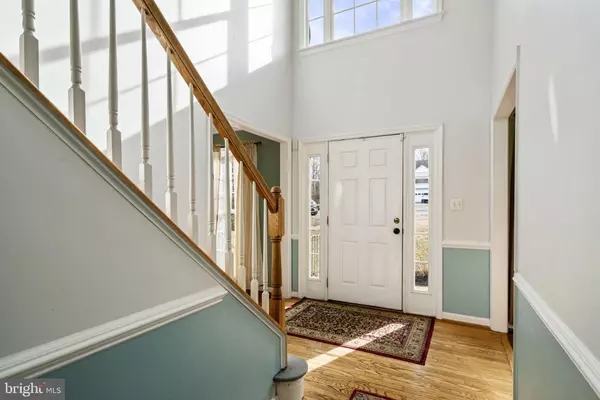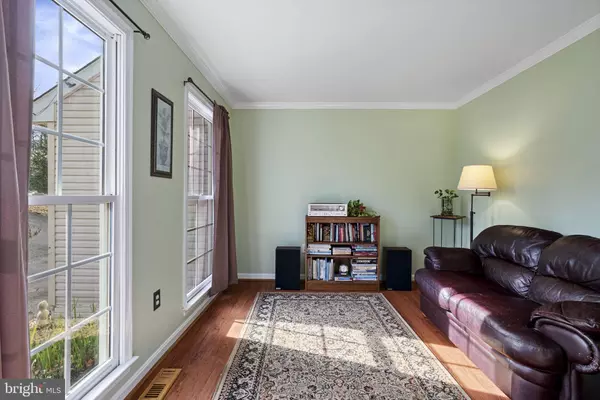5 Beds
4 Baths
3,616 SqFt
5 Beds
4 Baths
3,616 SqFt
Key Details
Property Type Single Family Home
Sub Type Detached
Listing Status Active
Purchase Type For Sale
Square Footage 3,616 sqft
Price per Sqft $152
Subdivision Kingswood
MLS Listing ID VASP2030338
Style Colonial
Bedrooms 5
Full Baths 3
Half Baths 1
HOA Fees $172/qua
HOA Y/N Y
Abv Grd Liv Area 2,616
Originating Board BRIGHT
Year Built 2002
Annual Tax Amount $3,727
Tax Year 2024
Lot Size 0.294 Acres
Acres 0.29
Property Description
The main level is finished with a powder room, laundry room and garage.
Upstairs, a lovely landing overlooks the foyer and offers a spacious feel. From here, enter the primary bedroom via the French doors – a massive, light filled space awaits! Room for a king sized bed, multiple dressers and more! Maybe you've always wanted a reading nook or a yoga space? Here's your chance! The bedroom also features a large walk-in closet for all your storage needs and a luxurious, private bathroom; The en-suite features ceramic tile floors, dual sinks, a relaxing garden tub, a large separate shower and of course – lots of light! The remaining three bedrooms are all very spacious as well, and the shared bathroom features double sinks and a tub/shower combo.
On the lower level you'll find a full apartment! The huge rec room has been partitioned into a bedroom space with cozy carpet and full sized window, a kitchen space – complete with mini-fridge (large fridge does NOT convey), lots of counter space and dining room, and a relaxing living room. A full bathroom offers true privacy – rent it out, offer full privacy to your guests, in-law suite or more! The basement has its own separate entrance and a walkway from the front door makes it easily accessible!
But wait – there's more! Don't forget about the multi-tiered deck and the phenomenal view! Enjoy BBQs, entertain friends or just relax after a long day – this view will not get old! Or enjoy a round of fishing in the pond! Minutes from the city, I95, shopping and dining, yet you are secluded in nature! Watch foxes, otters, herons and so much more! Come on by today!
Location
State VA
County Spotsylvania
Zoning R1
Rooms
Other Rooms Living Room, Dining Room, Primary Bedroom, Bedroom 2, Bedroom 3, Bedroom 4, Bedroom 5, Kitchen, Family Room, Library, Foyer, Breakfast Room, In-Law/auPair/Suite, Laundry, Storage Room, Bathroom 2, Bathroom 3, Primary Bathroom, Half Bath
Basement Connecting Stairway, Outside Entrance, Rear Entrance, Daylight, Full, Partially Finished, Walkout Level, Windows, Heated
Interior
Interior Features 2nd Kitchen, Breakfast Area, Dining Area, Primary Bath(s), Upgraded Countertops, Crown Moldings, Wood Floors, Floor Plan - Traditional, Ceiling Fan(s), Chair Railings, Combination Kitchen/Living, Family Room Off Kitchen, Formal/Separate Dining Room, Kitchen - Table Space, Pantry, Walk-in Closet(s)
Hot Water Natural Gas
Heating Forced Air, Heat Pump(s), Programmable Thermostat
Cooling Ceiling Fan(s), Central A/C, Heat Pump(s), Programmable Thermostat
Fireplaces Number 1
Fireplaces Type Fireplace - Glass Doors, Mantel(s), Gas/Propane, Screen
Equipment Washer/Dryer Hookups Only, Dishwasher, Disposal, Exhaust Fan, Oven/Range - Gas, Built-In Microwave, Refrigerator, Water Heater
Fireplace Y
Window Features Double Pane
Appliance Washer/Dryer Hookups Only, Dishwasher, Disposal, Exhaust Fan, Oven/Range - Gas, Built-In Microwave, Refrigerator, Water Heater
Heat Source Electric, Natural Gas
Laundry Main Floor
Exterior
Exterior Feature Deck(s)
Parking Features Garage - Front Entry, Inside Access
Garage Spaces 6.0
Utilities Available Sewer Available, Water Available, Natural Gas Available
Amenities Available Baseball Field, Basketball Courts, Club House, Common Grounds, Community Center, Picnic Area, Pool - Outdoor, Soccer Field, Tennis Courts, Tot Lots/Playground
Water Access Y
View Water, Lake
Roof Type Asphalt
Accessibility None
Porch Deck(s)
Attached Garage 2
Total Parking Spaces 6
Garage Y
Building
Lot Description Cul-de-sac, Fishing Available, Pond, Trees/Wooded
Story 3
Foundation Concrete Perimeter
Sewer Public Sewer
Water Public
Architectural Style Colonial
Level or Stories 3
Additional Building Above Grade, Below Grade
New Construction N
Schools
Elementary Schools Battlefield
Middle Schools Chancellor
High Schools Chancellor
School District Spotsylvania County Public Schools
Others
HOA Fee Include Management,Insurance,Pool(s)
Senior Community No
Tax ID 23P5-264-
Ownership Fee Simple
SqFt Source Assessor
Security Features Main Entrance Lock
Acceptable Financing Cash, VA, FHA
Listing Terms Cash, VA, FHA
Financing Cash,VA,FHA
Special Listing Condition Standard

"My job is to find and attract mastery-based agents to the office, protect the culture, and make sure everyone is happy! "







