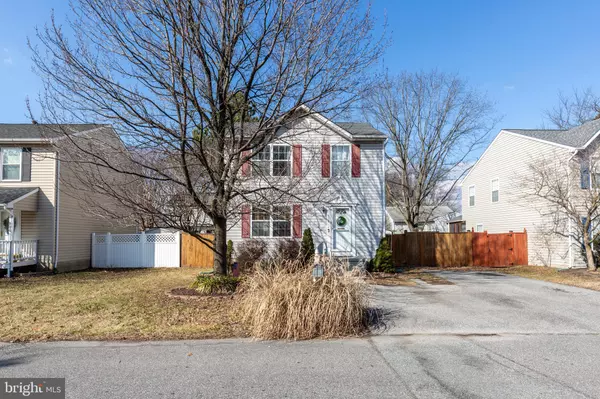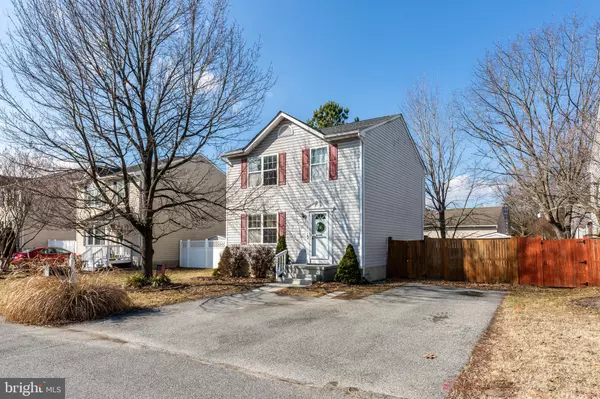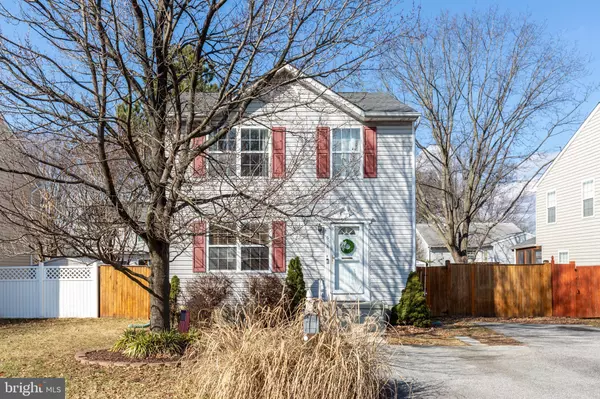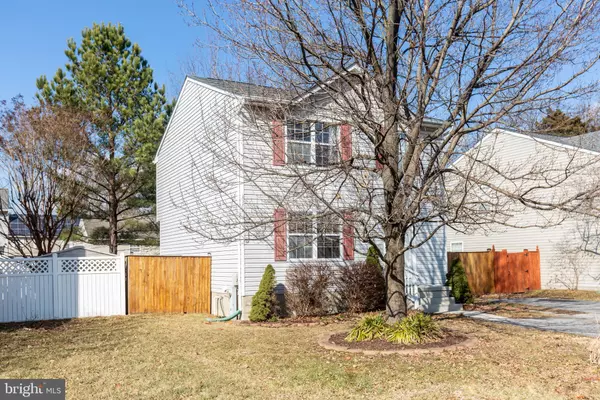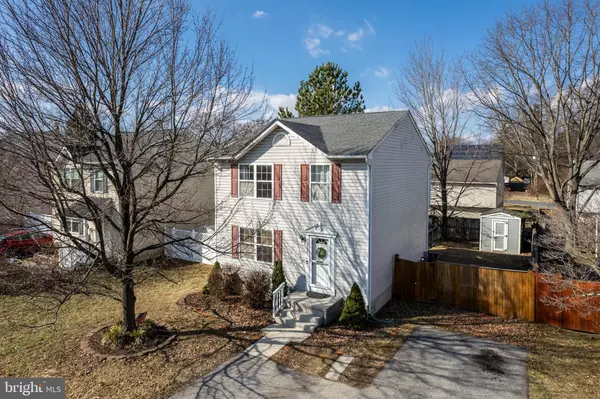Latisha Bittle
The Bittle Estates Group at Coldwell Banker Realty
latisha@bittleestates.com +1(240) 585-00683 Beds
3 Baths
1,863 SqFt
3 Beds
3 Baths
1,863 SqFt
OPEN HOUSE
Sun Feb 09, 11:00am - 1:00pm
Key Details
Property Type Single Family Home
Sub Type Detached
Listing Status Active
Purchase Type For Sale
Square Footage 1,863 sqft
Price per Sqft $230
Subdivision Green Haven
MLS Listing ID MDAA2103082
Style Colonial
Bedrooms 3
Full Baths 2
Half Baths 1
HOA Y/N N
Abv Grd Liv Area 1,488
Originating Board BRIGHT
Year Built 1995
Annual Tax Amount $3,628
Tax Year 2024
Lot Size 5,000 Sqft
Acres 0.11
Property Description
RECENT UPDATES: Architectural shingled Roof 2021, Hot water heater 2023, A/C unit/Heat pump 2023, Refrigerator 2024, and LVP on first floor 2024
The yard has a full 6 foot privacy fence, with a large deck, and plenty of space for events or gatherings. Driveway has space for four vehicles.
Inside, the living room, dining room, and kitchen flow with some openness between each. The flooring has been replaced in the main level and updates have been made to the very well maintained kitchen.
There is a convenient half bath located on the main level.
Upstairs there are 3 bedrooms and 2 bathrooms. The primary suite is large and has plenty of sunlight coming in through the windows.
In the basement, there is a finished rec room, which could be used as a Guest space or an office. There is also ample storage and an exercise/laundry room with an 8-foot work bench.
*****Home is located in a Water Privileged Community and within 1 mile of elementary, middle and high schools. *****
Location
State MD
County Anne Arundel
Zoning RESIDENTIAL
Rooms
Other Rooms Living Room, Dining Room, Primary Bedroom, Bedroom 2, Bedroom 3, Kitchen, Family Room, Basement, Foyer, Laundry, Storage Room
Basement Daylight, Partial, Connecting Stairway, Full, Heated, Improved, Partially Finished, Space For Rooms, Windows
Interior
Interior Features Breakfast Area, Combination Kitchen/Dining, Dining Area, Window Treatments, Primary Bath(s), Floor Plan - Traditional
Hot Water Electric
Heating Heat Pump(s)
Cooling Central A/C, Heat Pump(s)
Equipment Dishwasher, Disposal, Dryer, Exhaust Fan, Icemaker, Oven/Range - Electric, Range Hood, Refrigerator, Stove, Washer
Fireplace N
Window Features Screens
Appliance Dishwasher, Disposal, Dryer, Exhaust Fan, Icemaker, Oven/Range - Electric, Range Hood, Refrigerator, Stove, Washer
Heat Source Electric
Exterior
Exterior Feature Deck(s)
Fence Fully, Rear
Water Access Y
Roof Type Asphalt
Accessibility None
Porch Deck(s)
Garage N
Building
Story 3
Foundation Concrete Perimeter
Sewer Public Sewer
Water Public
Architectural Style Colonial
Level or Stories 3
Additional Building Above Grade, Below Grade
Structure Type Dry Wall
New Construction N
Schools
School District Anne Arundel County Public Schools
Others
Senior Community No
Tax ID 020338890083065
Ownership Fee Simple
SqFt Source Assessor
Special Listing Condition Standard

"My job is to find and attract mastery-based agents to the office, protect the culture, and make sure everyone is happy! "



