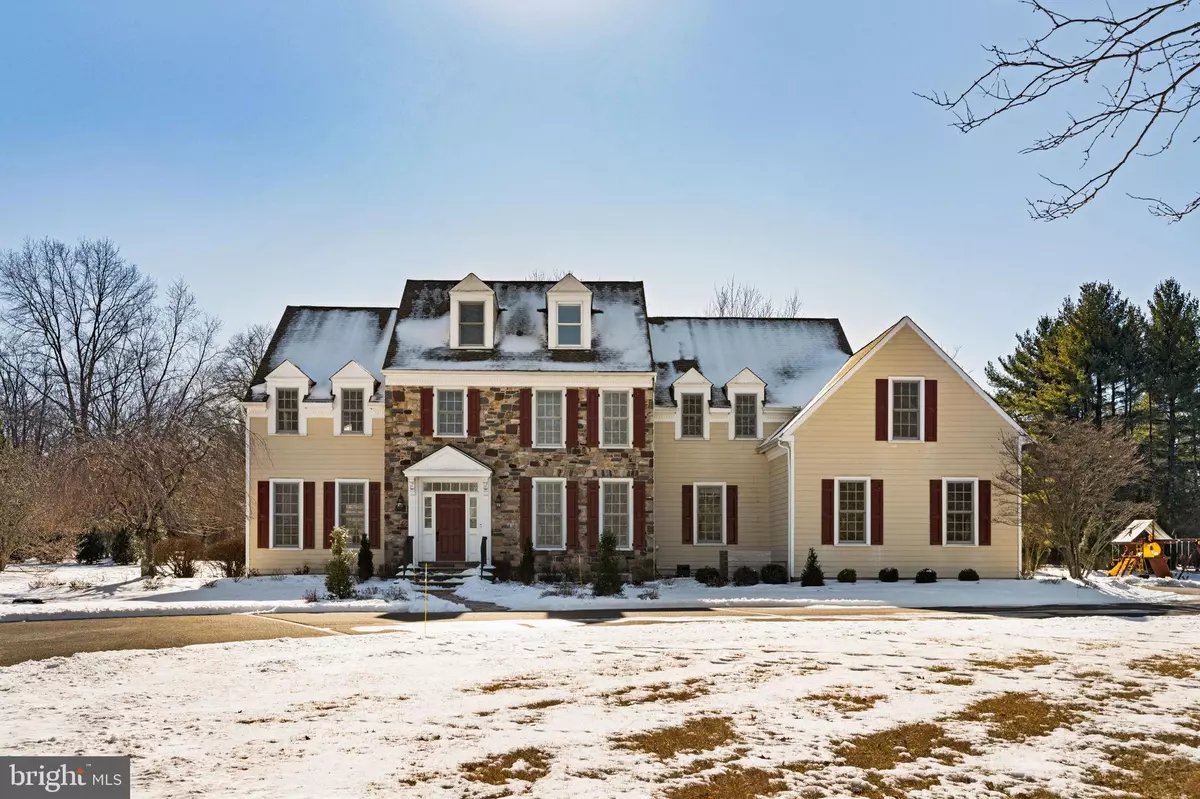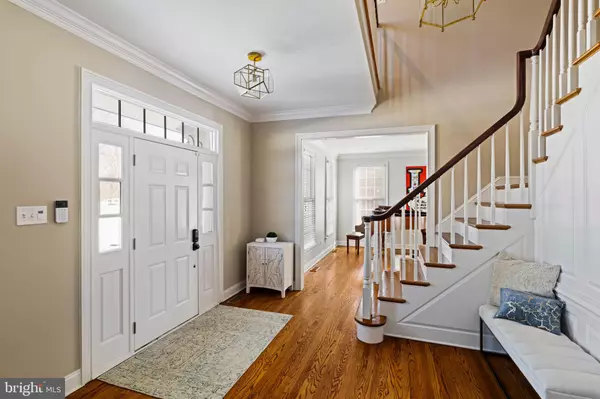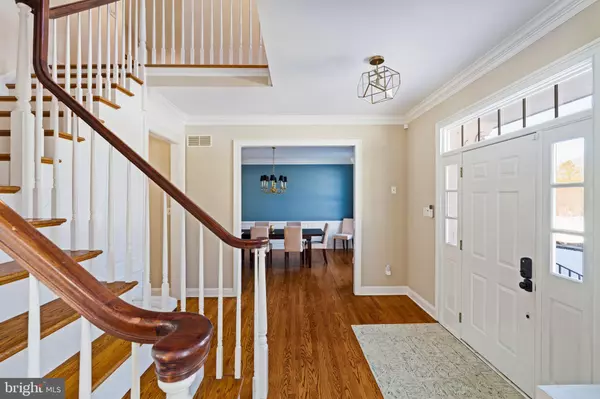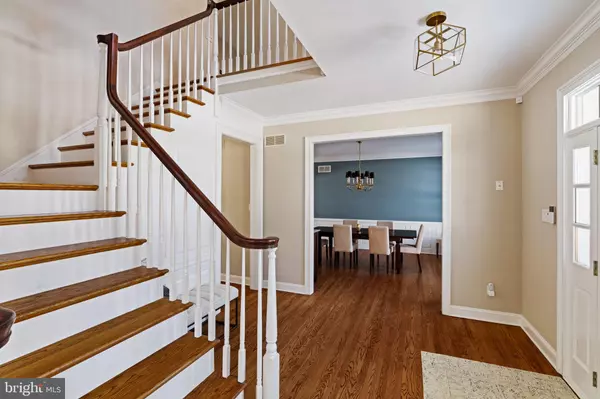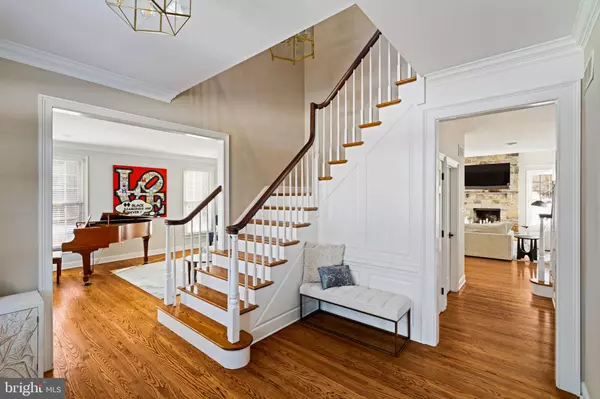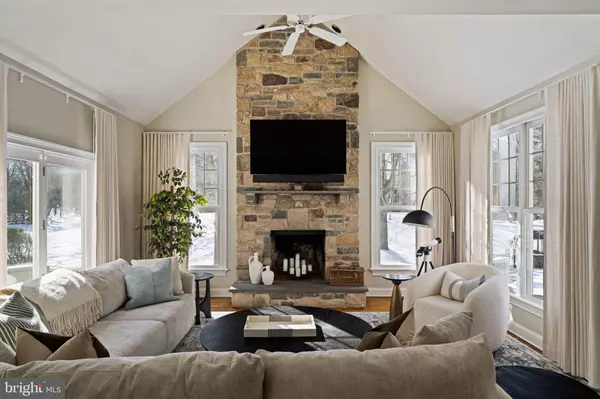Latisha Bittle
The Bittle Estates Group at Coldwell Banker Realty
latisha@bittleestates.com +1(240) 585-00685 Beds
5 Baths
4,245 SqFt
5 Beds
5 Baths
4,245 SqFt
OPEN HOUSE
Sat Feb 08, 1:00pm - 3:00pm
Key Details
Property Type Single Family Home
Sub Type Detached
Listing Status Active
Purchase Type For Sale
Square Footage 4,245 sqft
Price per Sqft $376
Subdivision Valley View Ests
MLS Listing ID PABU2086056
Style Colonial
Bedrooms 5
Full Baths 4
Half Baths 1
HOA Fees $600/ann
HOA Y/N Y
Abv Grd Liv Area 4,245
Originating Board BRIGHT
Year Built 1998
Annual Tax Amount $13,523
Tax Year 2024
Lot Size 1.620 Acres
Acres 1.62
Lot Dimensions 0.00 x 0.00
Property Description
Situated in a quiet cul-de-sac with close proximity to top-rated schools, fine dining, shopping, and easy access to Rt. 95, this home is truly a rare find. Schedule your private tour today!
Location
State PA
County Bucks
Area Upper Makefield Twp (10147)
Zoning CM
Rooms
Basement Full, Fully Finished, Interior Access
Interior
Hot Water Electric
Heating Forced Air
Cooling Central A/C
Flooring Wood, Carpet
Fireplaces Number 1
Inclusions washer dryer refrigerator
Equipment Built-In Range, Oven - Self Cleaning, Dishwasher, Refrigerator
Fireplace Y
Appliance Built-In Range, Oven - Self Cleaning, Dishwasher, Refrigerator
Heat Source Electric, Propane - Owned
Exterior
Exterior Feature Patio(s)
Parking Features Additional Storage Area, Garage - Side Entry, Garage Door Opener, Inside Access, Oversized
Garage Spaces 3.0
Utilities Available Cable TV
Water Access N
View Garden/Lawn, Trees/Woods
Roof Type Pitched
Accessibility None
Porch Patio(s)
Attached Garage 3
Total Parking Spaces 3
Garage Y
Building
Lot Description Cul-de-sac
Story 2
Foundation Block
Sewer On Site Septic
Water Well
Architectural Style Colonial
Level or Stories 2
Additional Building Above Grade, Below Grade
Structure Type Cathedral Ceilings
New Construction N
Schools
School District Council Rock
Others
Senior Community No
Tax ID 47-017-017-013
Ownership Fee Simple
SqFt Source Estimated
Acceptable Financing Cash, Conventional
Listing Terms Cash, Conventional
Financing Cash,Conventional
Special Listing Condition Standard

"My job is to find and attract mastery-based agents to the office, protect the culture, and make sure everyone is happy! "


