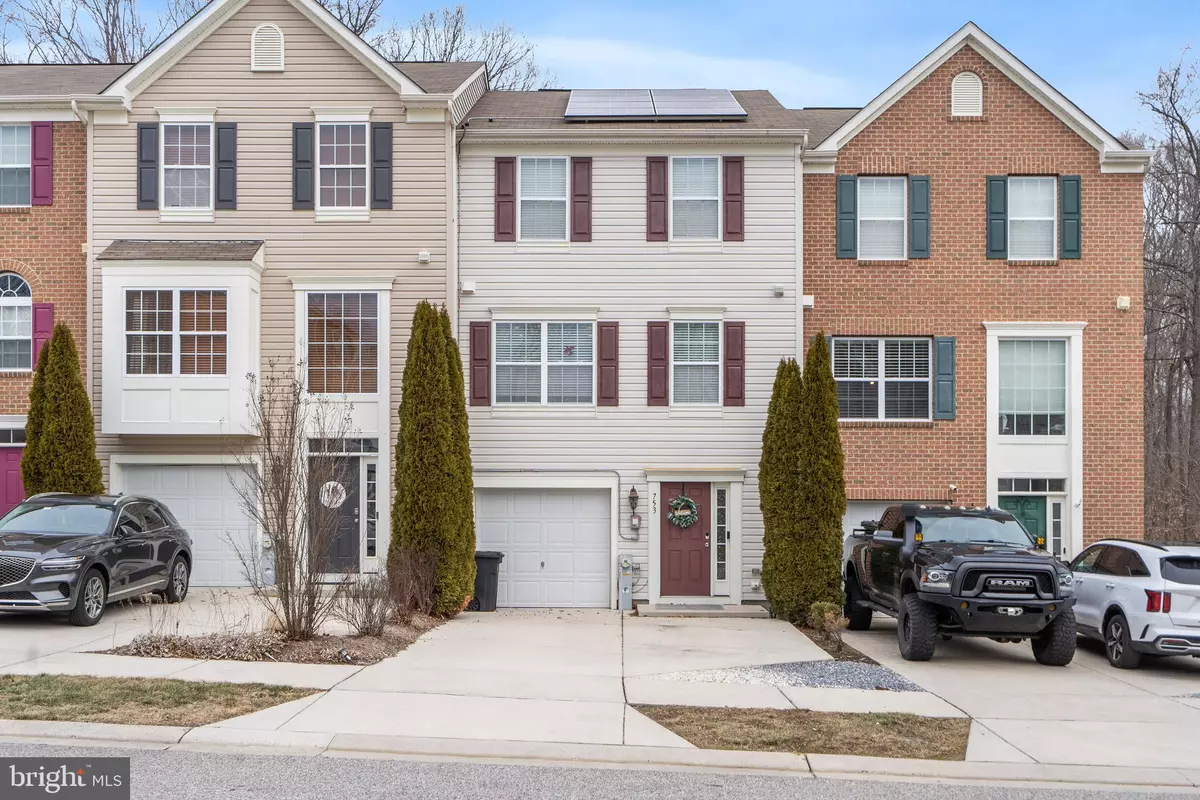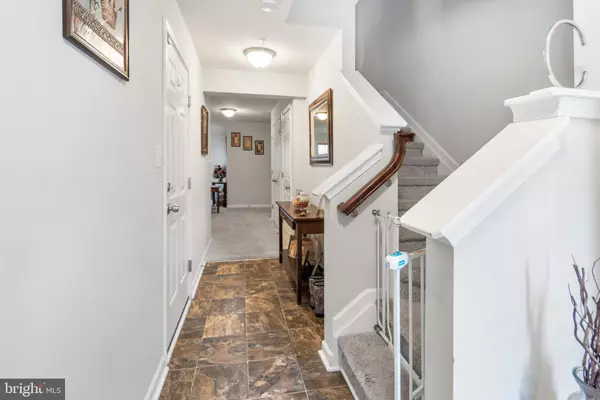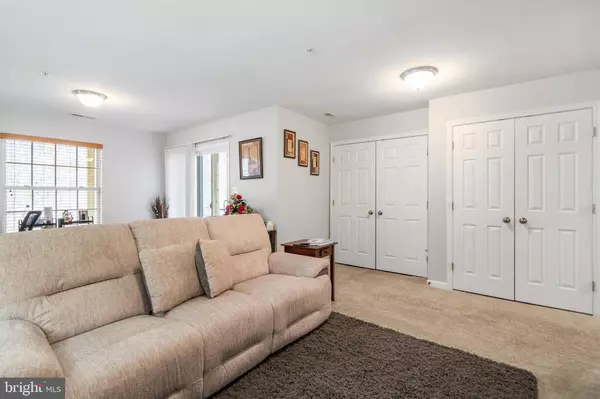Latisha Bittle
The Bittle Estates Group at Coldwell Banker Realty
latisha@bittleestates.com +1(240) 585-00683 Beds
4 Baths
2,629 SqFt
3 Beds
4 Baths
2,629 SqFt
OPEN HOUSE
Sat Feb 08, 12:00pm - 2:00pm
Key Details
Property Type Townhouse
Sub Type Interior Row/Townhouse
Listing Status Active
Purchase Type For Sale
Square Footage 2,629 sqft
Price per Sqft $142
Subdivision Holly Woods
MLS Listing ID MDHR2039546
Style Colonial
Bedrooms 3
Full Baths 2
Half Baths 2
HOA Fees $85/mo
HOA Y/N Y
Abv Grd Liv Area 2,629
Originating Board BRIGHT
Year Built 2014
Annual Tax Amount $2,974
Tax Year 2024
Lot Size 2,056 Sqft
Acres 0.05
Property Description
This stunning interior townhome has been meticulously maintained from top to bottom, making it completely move-in ready for its next owners. Boasting a three-level bump-out, this home offers approximately 2,600 square feet of thoughtfully designed living space.
Upon entry, you'll find a one-car garage, a half bath, a spacious family room, and additional storage space. The main level features an inviting open floor plan, where the gourmet kitchen seamlessly flows into the living room and dining area. Just beyond the kitchen, a versatile bonus space is perfect for a conversation area, home office, or cozy reading nook. The kitchen is a chef's dream, complete with sleek white cabinetry, stainless steel appliances, a large island, a pantry, and ample counter and storage space—ideal for both novice and seasoned cooks.
On the upper level, you'll be captivated by the expansive primary suite, a true retreat featuring a walk-in closet, soaking tub, separate shower, and dual sink vanity. Two generously sized secondary bedrooms share a well-appointed hall bath, providing plenty of space for family or guests.
Adding to this home's appeal is a brand-new deck, installed in 2023, perfect for outdoor entertaining or simply enjoying the peaceful wooded views. Situated in a prime location with a private driveway and stylish new finishes throughout, this home is sure to go fast!
Schedule your showing today—fall in love, make an offer, and make it yours!
Location
State MD
County Harford
Zoning R3CDP
Rooms
Other Rooms Living Room, Kitchen, Family Room
Basement Other
Interior
Hot Water Electric
Heating Forced Air
Cooling Central A/C
Fireplaces Number 1
Fireplaces Type Gas/Propane
Equipment Built-In Microwave, Dishwasher, Refrigerator, Stove
Fireplace Y
Appliance Built-In Microwave, Dishwasher, Refrigerator, Stove
Heat Source Electric
Exterior
Parking Features Garage - Front Entry, Garage Door Opener
Garage Spaces 1.0
Water Access N
Roof Type Composite,Shingle
Accessibility None
Attached Garage 1
Total Parking Spaces 1
Garage Y
Building
Story 3
Foundation Block
Sewer Public Sewer
Water Public
Architectural Style Colonial
Level or Stories 3
Additional Building Above Grade, Below Grade
Structure Type Dry Wall
New Construction N
Schools
Elementary Schools Church Creek
Middle Schools Aberdeen
High Schools Aberdeen
School District Harford County Public Schools
Others
Senior Community No
Tax ID 1301396556
Ownership Fee Simple
SqFt Source Assessor
Acceptable Financing Cash, Conventional, FHA, VA
Listing Terms Cash, Conventional, FHA, VA
Financing Cash,Conventional,FHA,VA
Special Listing Condition Standard

"My job is to find and attract mastery-based agents to the office, protect the culture, and make sure everyone is happy! "







