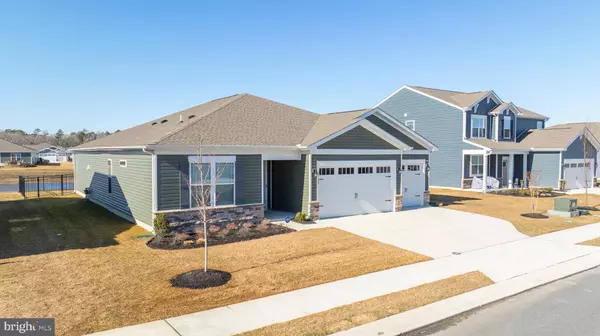3 Beds
4 Baths
2,571 SqFt
3 Beds
4 Baths
2,571 SqFt
OPEN HOUSE
Sun Feb 16, 11:00am - 1:00pm
Key Details
Property Type Single Family Home
Sub Type Detached
Listing Status Coming Soon
Purchase Type For Sale
Square Footage 2,571 sqft
Price per Sqft $243
Subdivision Headwater Cove
MLS Listing ID DESU2078070
Style Ranch/Rambler
Bedrooms 3
Full Baths 3
Half Baths 1
HOA Fees $200/mo
HOA Y/N Y
Abv Grd Liv Area 2,571
Originating Board BRIGHT
Year Built 2023
Annual Tax Amount $1,405
Tax Year 2024
Lot Size 9,000 Sqft
Acres 0.21
Lot Dimensions 0.00 x 0.00
Property Description
There are high ceilings throughout, large walk in primary shower 2 walk-in closets and ample space for a private oasis.
Furniture is available for purchase.
The rear porch has pond views and the current owner has added a nice screen enclosure and a fence as well.
3 car garage equipped with an electric car charger and outlet.
Location
State DE
County Sussex
Area Indian River Hundred (31008)
Zoning AR-1
Rooms
Main Level Bedrooms 3
Interior
Interior Features Kitchen - Gourmet, Kitchen - Island, Pantry, Walk-in Closet(s)
Hot Water Electric
Heating Forced Air
Cooling Central A/C
Flooring Luxury Vinyl Plank, Ceramic Tile, Carpet
Equipment Dishwasher, Disposal, Dryer, Built-In Microwave, Cooktop, Oven - Wall, Washer
Fireplace N
Appliance Dishwasher, Disposal, Dryer, Built-In Microwave, Cooktop, Oven - Wall, Washer
Heat Source Natural Gas
Exterior
Exterior Feature Enclosed, Screened
Parking Features Garage Door Opener
Garage Spaces 7.0
Water Access N
View Pond
Roof Type Architectural Shingle
Accessibility None
Porch Enclosed, Screened
Attached Garage 3
Total Parking Spaces 7
Garage Y
Building
Story 1
Foundation Slab
Sewer Public Sewer
Water Public
Architectural Style Ranch/Rambler
Level or Stories 1
Additional Building Above Grade, Below Grade
New Construction N
Schools
School District Cape Henlopen
Others
Pets Allowed Y
Senior Community No
Tax ID 234-11.00-1359.00
Ownership Fee Simple
SqFt Source Estimated
Security Features Security System
Acceptable Financing Conventional, VA, FHA
Listing Terms Conventional, VA, FHA
Financing Conventional,VA,FHA
Special Listing Condition Standard
Pets Allowed Dogs OK, Cats OK
Virtual Tour https://drive.google.com/file/d/1biK60P3RITf6FOMhebhYgRT635f61LII/view?usp=sharing

"My job is to find and attract mastery-based agents to the office, protect the culture, and make sure everyone is happy! "







