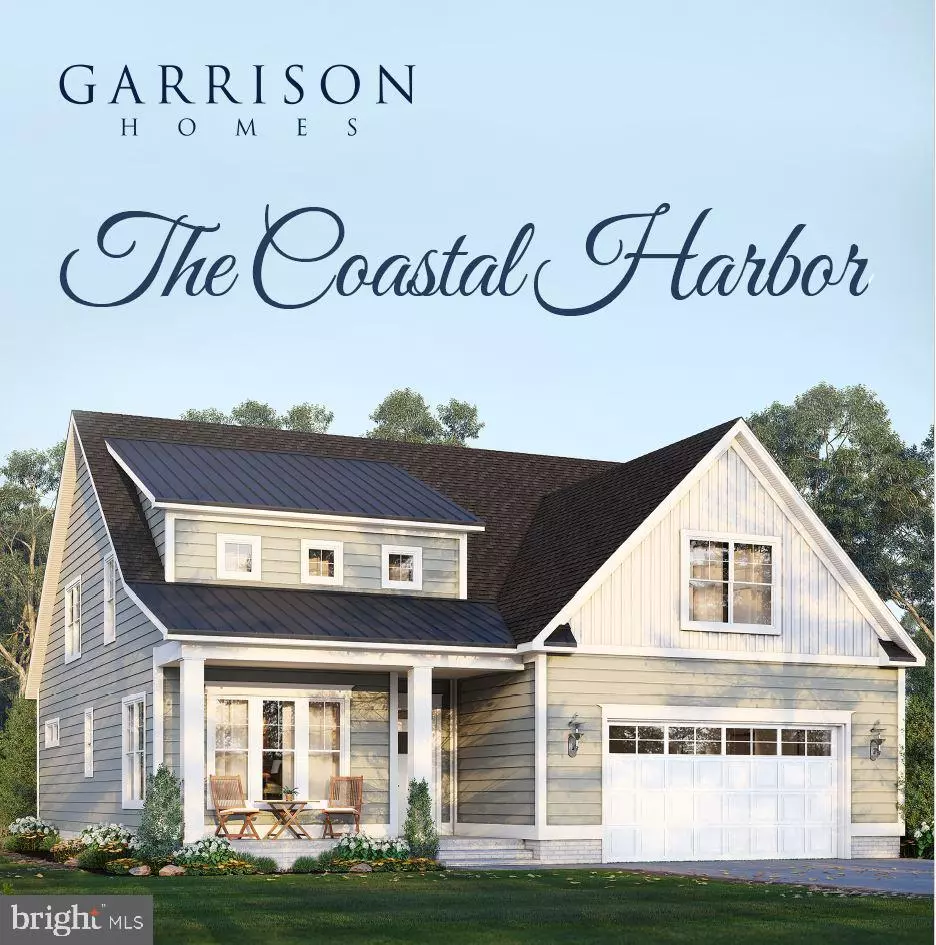3 Beds
3 Baths
10,125 Sqft Lot
3 Beds
3 Baths
10,125 Sqft Lot
Key Details
Property Type Single Family Home
Sub Type Detached
Listing Status Active
Purchase Type For Sale
Subdivision Olde Town
MLS Listing ID DESU2077998
Style Coastal,Contemporary
Bedrooms 3
Full Baths 2
Half Baths 1
HOA Fees $3,000/ann
HOA Y/N Y
Originating Board BRIGHT
Annual Tax Amount $900
Tax Year 2024
Lot Size 10,125 Sqft
Acres 0.23
Lot Dimensions 75x135
Property Description
Step inside to an open-concept main living area, where a gourmet kitchen with premium appliances, a large center island, and ample cabinetry seamlessly connects to the great room—perfect for entertaining or everyday relaxation. The first-floor primary suite is a private retreat, featuring a spa-like en suite bath and a spacious walk-in closet. A dedicated home office and a charming front-covered porch add to the home's functionality and curb appeal.
Upstairs, you'll find two additional spacious bedrooms, each with en suite access, along with a versatile loft space—ideal for a secondary lounge, play area, or reading nook. Unfinished storage areas provide ample space for customization.
This home is proposed and fully customizable—buyers can adjust the floor plan or work with Garrison Homes to design a completely custom home tailored to their vision. Additionally, Garrison Homes offers several other available lots within OldeTown, offering multiple options for your ideal homesite.
Contact Garrison Homes for a full list of included features and finishes. Don't miss this opportunity to build your dream home in historic Lewes!
Location
State DE
County Sussex
Area Lewes Rehoboth Hundred (31009)
Zoning AR-1
Rooms
Other Rooms Primary Bedroom, Bedroom 2, Bedroom 3, Kitchen, Den, Foyer, Great Room, Laundry, Loft, Bathroom 2, Primary Bathroom, Half Bath
Main Level Bedrooms 1
Interior
Hot Water Natural Gas
Heating Heat Pump(s), Forced Air
Cooling Central A/C
Fireplace N
Heat Source Natural Gas
Exterior
Exterior Feature Porch(es)
Parking Features Garage - Front Entry, Inside Access
Garage Spaces 4.0
Amenities Available Bike Trail, Common Grounds, Jog/Walk Path, Pool - Outdoor
Water Access N
Roof Type Architectural Shingle
Accessibility 2+ Access Exits
Porch Porch(es)
Attached Garage 2
Total Parking Spaces 4
Garage Y
Building
Story 2
Foundation Crawl Space
Sewer Public Sewer
Water Public
Architectural Style Coastal, Contemporary
Level or Stories 2
Additional Building Above Grade, Below Grade
New Construction Y
Schools
School District Cape Henlopen
Others
HOA Fee Include Common Area Maintenance,Management,Pool(s),Snow Removal
Senior Community No
Tax ID 335-08.00-1588.00
Ownership Fee Simple
SqFt Source Estimated
Security Features Carbon Monoxide Detector(s),Smoke Detector
Special Listing Condition Standard

"My job is to find and attract mastery-based agents to the office, protect the culture, and make sure everyone is happy! "




