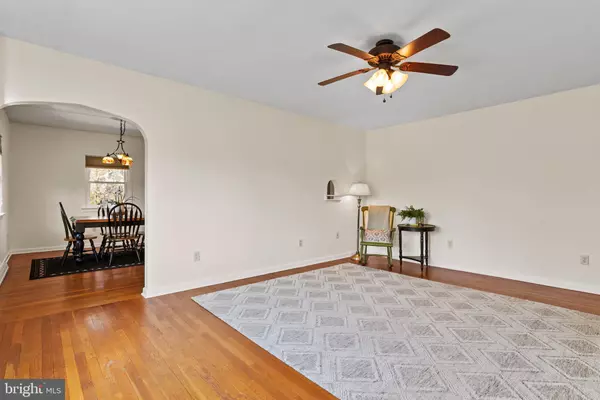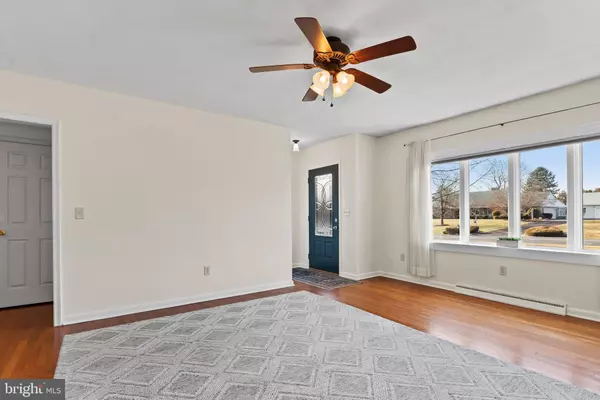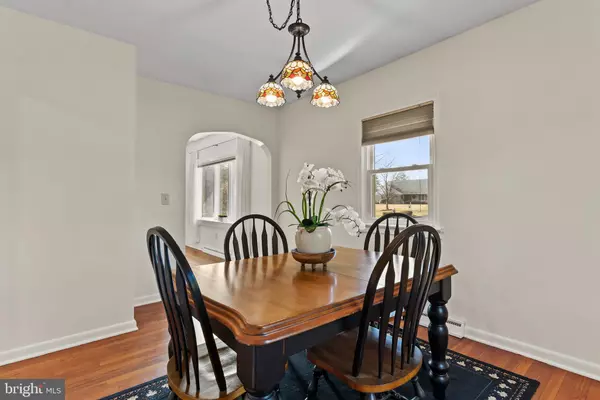3 Beds
3 Baths
1,723 SqFt
3 Beds
3 Baths
1,723 SqFt
OPEN HOUSE
Sat Feb 08, 9:30am - 11:00am
Key Details
Property Type Single Family Home
Sub Type Detached
Listing Status Active
Purchase Type For Sale
Square Footage 1,723 sqft
Price per Sqft $198
Subdivision Country Club Acres
MLS Listing ID PACB2038818
Style Raised Ranch/Rambler
Bedrooms 3
Full Baths 2
Half Baths 1
HOA Y/N N
Abv Grd Liv Area 1,723
Originating Board BRIGHT
Year Built 1957
Annual Tax Amount $3,405
Tax Year 2024
Lot Size 1.140 Acres
Acres 1.14
Property Description
Step downstairs with plenty of space, it is full of potential for the next owner. The lower level offers a wood stove and half bath with an additional room set up as a laundry room. Additionally, the 2 car attached garage is located here.
For those who love extra space, the huge, detached garage—complete with its own wood stove and overhead hoist—is great for a workshop, hobby space, additional storage, the possibilities are endless.
Recent updates include new windows (2022), a 200-amp electrical system, and a brand-new hot water heater (December 2024).
This home is ready to welcome its next owner. Don't miss out—schedule your showing today!
Location
State PA
County Cumberland
Area Middlesex Twp (14421)
Zoning RESIDENTIAL
Rooms
Other Rooms Living Room, Dining Room, Primary Bedroom, Bedroom 2, Bedroom 3, Kitchen, Laundry, Other, Utility Room, Primary Bathroom, Full Bath
Basement Garage Access, Walkout Level, Daylight, Partial, Full, Interior Access, Windows
Main Level Bedrooms 3
Interior
Interior Features Carpet, Ceiling Fan(s), Formal/Separate Dining Room, Primary Bath(s), Stove - Wood, Wood Floors
Hot Water Electric
Heating Forced Air, Wood Burn Stove
Cooling None
Fireplaces Number 1
Inclusions Refrigerator, Washer and Dryer
Equipment Dishwasher, Refrigerator, Washer, Dryer, Oven/Range - Electric
Fireplace Y
Appliance Dishwasher, Refrigerator, Washer, Dryer, Oven/Range - Electric
Heat Source Oil, Wood
Exterior
Exterior Feature Balcony, Enclosed, Deck(s)
Parking Features Basement Garage, Additional Storage Area, Oversized
Garage Spaces 4.0
Water Access N
Accessibility None
Porch Balcony, Enclosed, Deck(s)
Attached Garage 2
Total Parking Spaces 4
Garage Y
Building
Story 2
Foundation Permanent
Sewer Public Sewer
Water Public
Architectural Style Raised Ranch/Rambler
Level or Stories 2
Additional Building Above Grade
New Construction N
Schools
High Schools Cumberland Valley
School District Cumberland Valley
Others
Senior Community No
Tax ID 21-17-2692-056
Ownership Fee Simple
SqFt Source Estimated
Special Listing Condition Standard

"My job is to find and attract mastery-based agents to the office, protect the culture, and make sure everyone is happy! "







