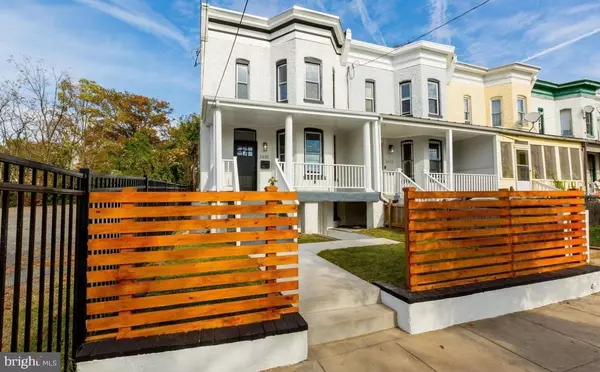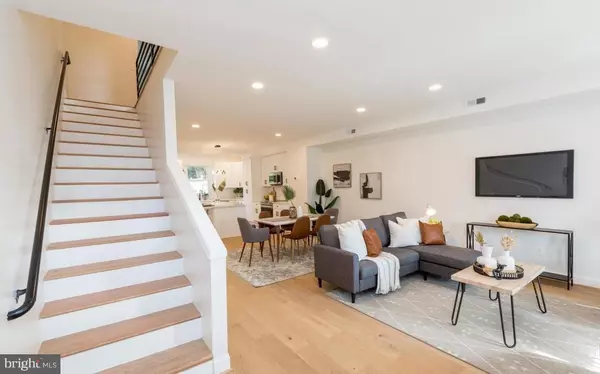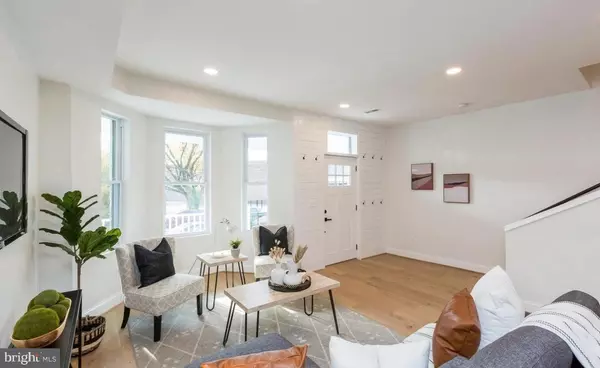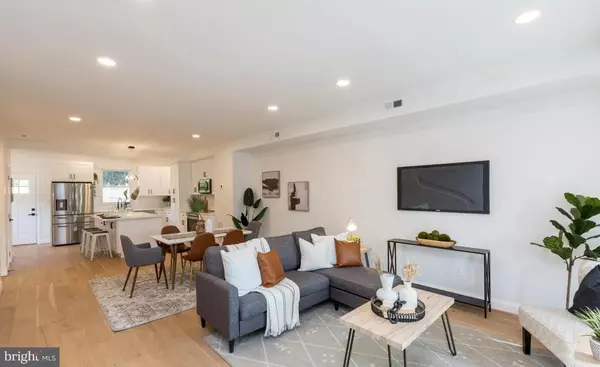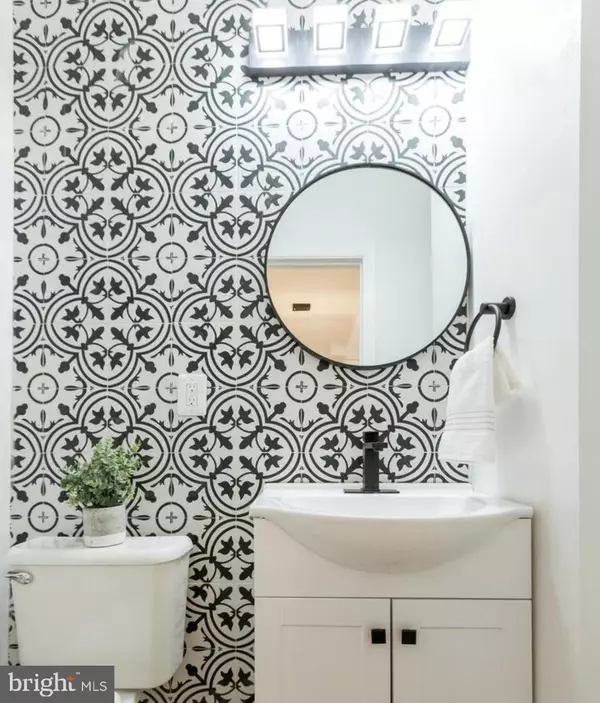3 Beds
3 Baths
1,842 SqFt
3 Beds
3 Baths
1,842 SqFt
OPEN HOUSE
Sat Feb 08, 2:00pm - 4:00pm
Key Details
Property Type Townhouse
Sub Type End of Row/Townhouse
Listing Status Active
Purchase Type For Rent
Square Footage 1,842 sqft
Subdivision Woodridge
MLS Listing ID DCDC2183668
Style Traditional
Bedrooms 3
Full Baths 2
Half Baths 1
HOA Y/N N
Abv Grd Liv Area 1,842
Originating Board BRIGHT
Year Built 1918
Lot Size 2,725 Sqft
Acres 0.06
Property Description
Step inside to discover a spacious, light-filled interior featuring hardwood floors, recessed lighting, and an open-concept layout perfect for entertaining. The chef's kitchen boasts sleek countertops, ample cabinetry, and stainless steel appliances. A convenient in-unit washer and dryer provide added ease to everyday living.
Upstairs, you'll find three generously sized bedrooms, including a primary suite with an ensuite bath, offering a comfortable retreat at the end of the day. The additional bedrooms are well-proportioned and share a stylish full bath. A main-level powder room enhances the home's functionality.
Enjoy the convenience of a flat $200 utility fee, which covers electricity, water, and internet, simplifying monthly expenses. Tenants of both units also share access to the exterior yard space, providing a relaxing outdoor retreat.
Pet Policy: The landlord allows pets on a case-by-case basis. If approved, there is a $50 monthly pet fee per pet. Service animals and ESA animals are exempt from these fees.
Located in a prime area, this home offers easy access to public transportation, major commuter routes, and a variety of nearby dining, shopping, and entertainment options. Situated near Rhode Island Ave NE, Dakota Crossing, and Fort Lincoln, residents will appreciate the blend of urban convenience and neighborhood charm.
Rental Requirements: Applicants must meet the landlord's credit score, financial history, debt-to-income ratio, rental history, and employment stability criteria.
Don't miss this opportunity to lease a stylish and well-appointed home in one of DC's sought-after neighborhoods!
Location
State DC
County Washington
Zoning PDR-1
Rooms
Other Rooms Living Room, Dining Room, Primary Bedroom, Bedroom 2, Bedroom 3, Kitchen, Bathroom 2, Primary Bathroom, Half Bath
Interior
Interior Features Combination Kitchen/Dining, Combination Dining/Living, Dining Area, Floor Plan - Open, Kitchen - Island, Recessed Lighting, Ceiling Fan(s), Kitchen - Gourmet, Primary Bath(s), Walk-in Closet(s)
Hot Water Electric
Heating Hot Water, Heat Pump(s)
Cooling Central A/C
Flooring Luxury Vinyl Plank, Ceramic Tile
Equipment Dryer, Washer, Built-In Microwave, Dishwasher, Disposal, Exhaust Fan, Icemaker, Intercom, Refrigerator, Stainless Steel Appliances, Water Heater
Furnishings No
Fireplace N
Window Features Double Hung,Bay/Bow
Appliance Dryer, Washer, Built-In Microwave, Dishwasher, Disposal, Exhaust Fan, Icemaker, Intercom, Refrigerator, Stainless Steel Appliances, Water Heater
Heat Source Electric
Laundry Has Laundry, Dryer In Unit, Washer In Unit, Main Floor
Exterior
Exterior Feature Patio(s), Porch(es)
Fence Partially, Rear, Wrought Iron, Wood
Utilities Available Electric Available, Water Available
Water Access N
View Street
Accessibility None
Porch Patio(s), Porch(es)
Garage N
Building
Story 2
Foundation Slab
Sewer Public Sewer
Water Public
Architectural Style Traditional
Level or Stories 2
Additional Building Above Grade, Below Grade
Structure Type Dry Wall
New Construction N
Schools
Elementary Schools Langdon Education Campus
School District District Of Columbia Public Schools
Others
Pets Allowed Y
Senior Community No
Tax ID 4347//0022
Ownership Other
SqFt Source Assessor
Security Features Smoke Detector,Electric Alarm,Carbon Monoxide Detector(s)
Horse Property N
Pets Allowed Case by Case Basis, Cats OK, Dogs OK, Pet Addendum/Deposit

"My job is to find and attract mastery-based agents to the office, protect the culture, and make sure everyone is happy! "



